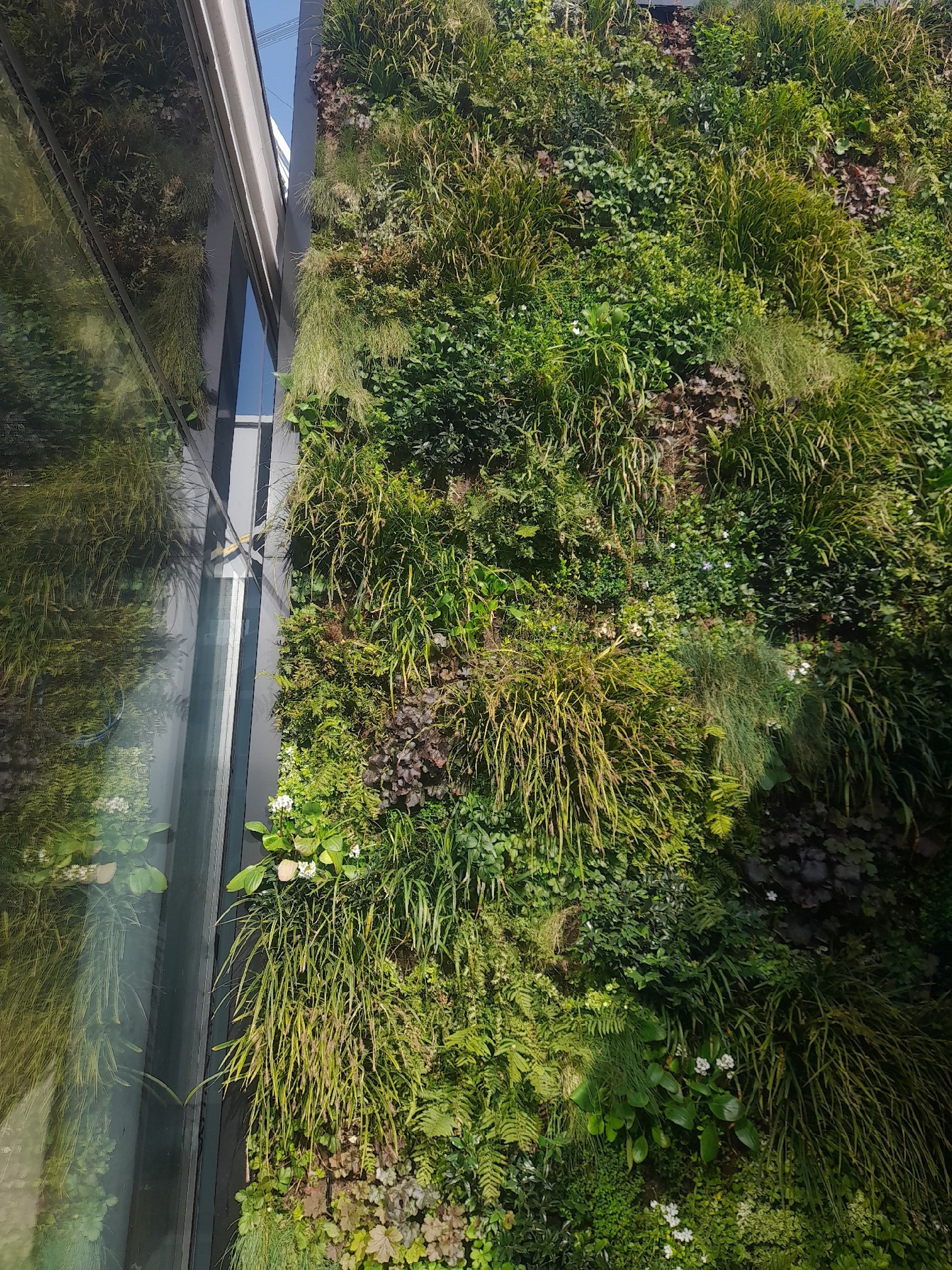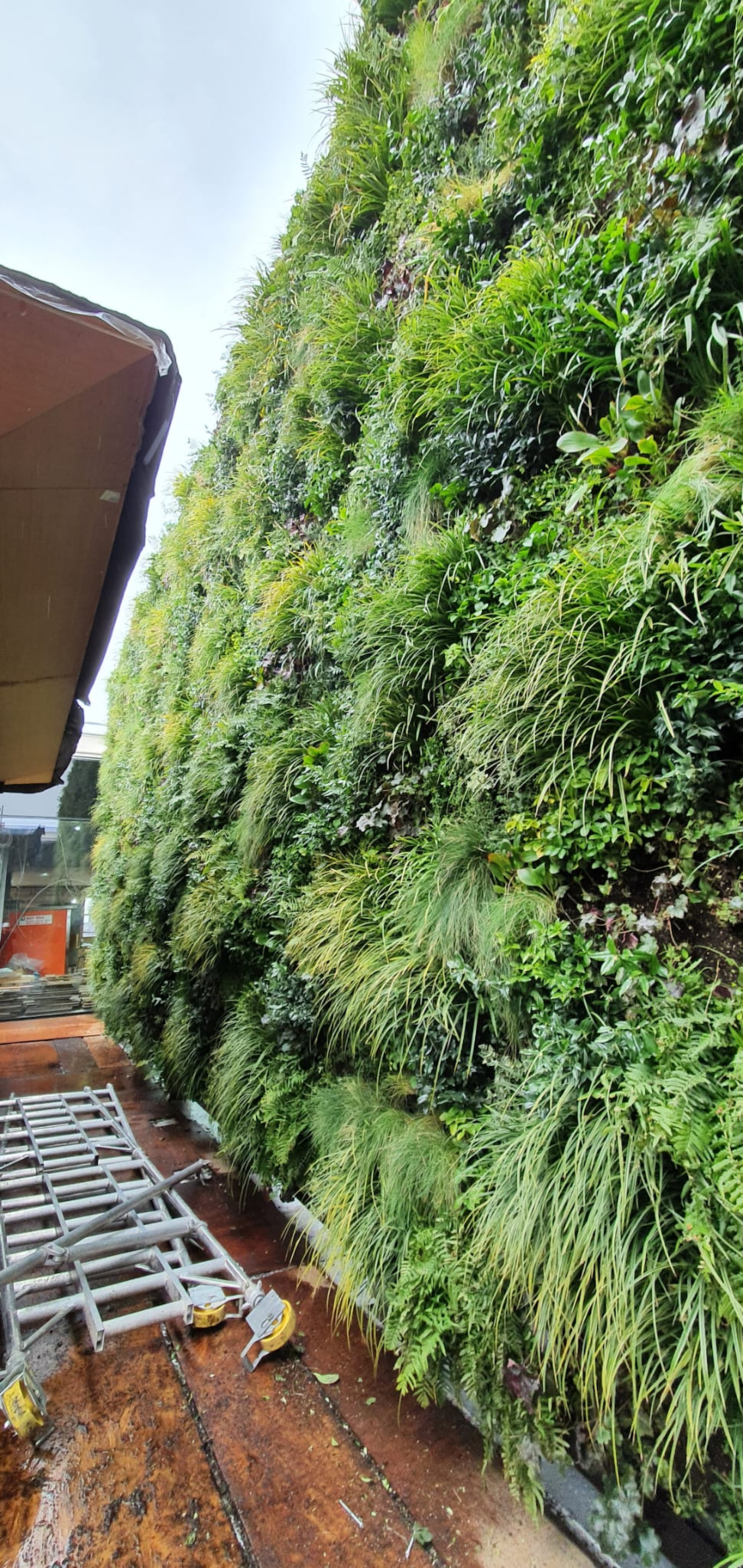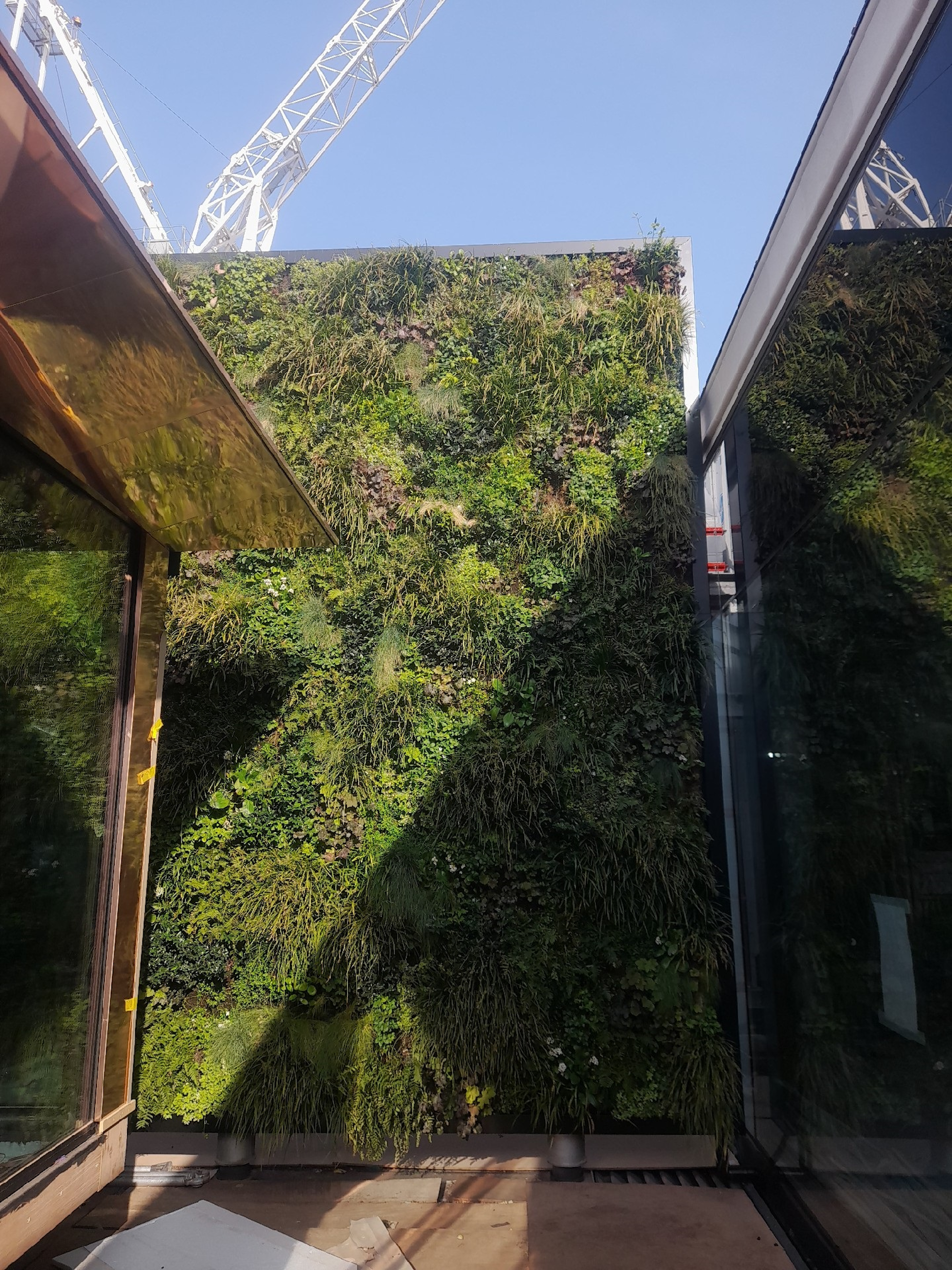Project Background
Working with Rainey & Best, chartered quantity surveyors and project managers, we designed and integrated a 67m2 living wall into an atrium at this Grade II listed Claridge's Hotel.
Featured Solutions
- Viritopia Living Wall System (Exterior)
Size: 67m²
Project Drivers
Biophilia
Social Impact
Aesthetics

_zifkz.jpeg?w=1400&q=90&auto=format&fit=crop&crop=edges,focalpoint&fm=png)

