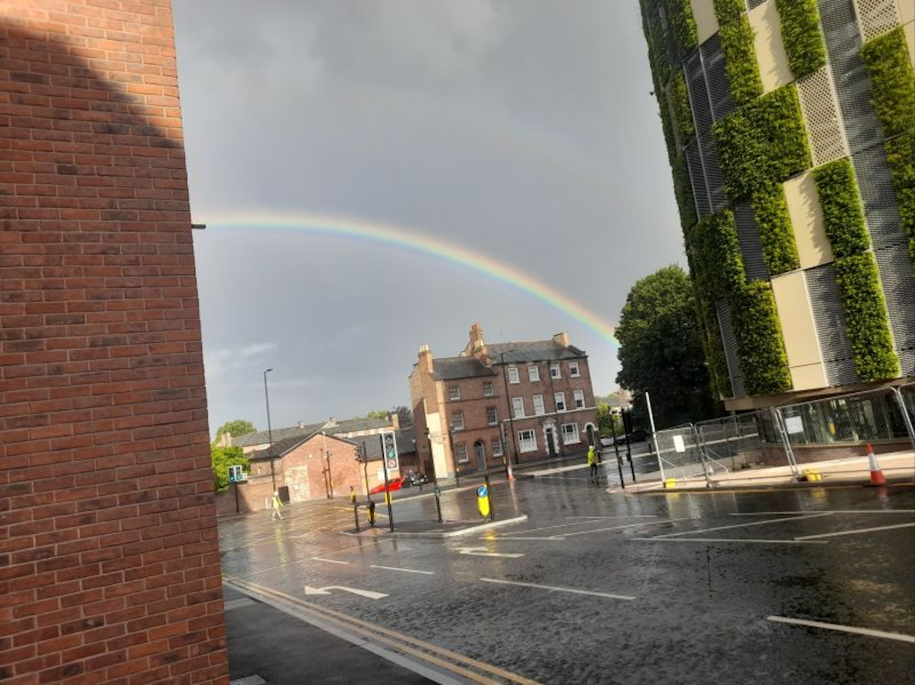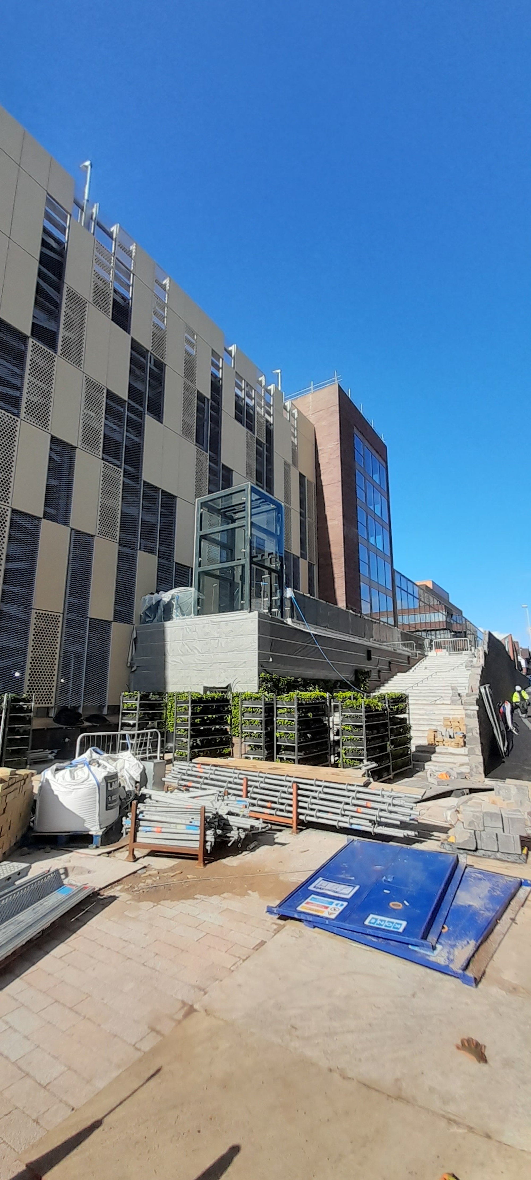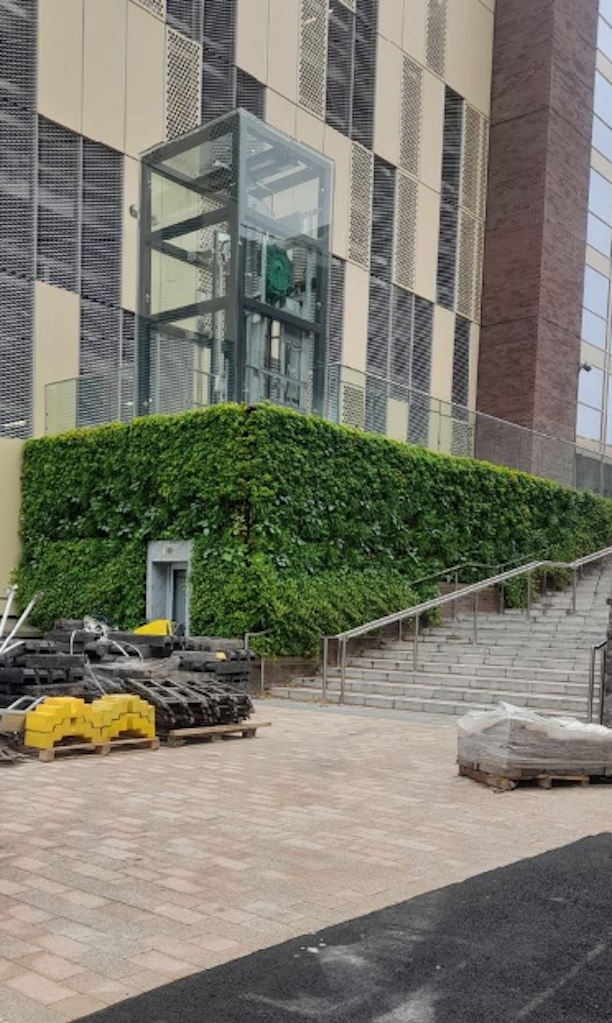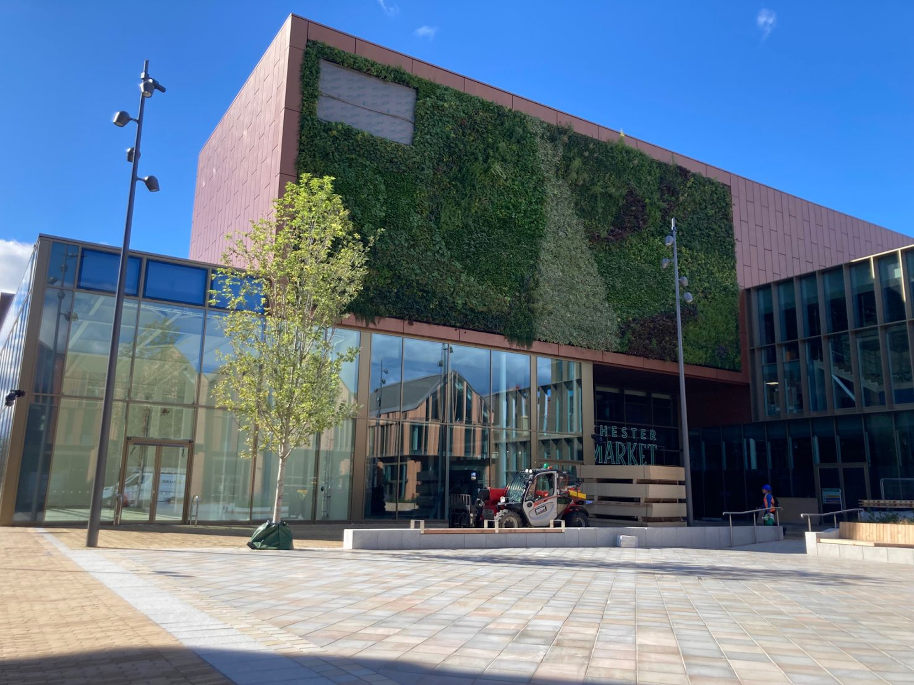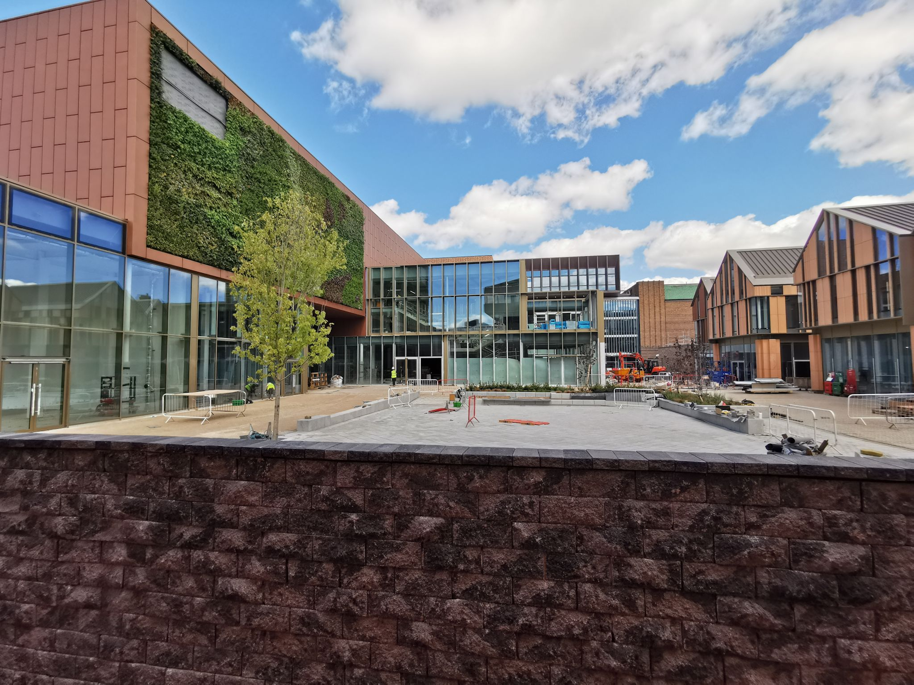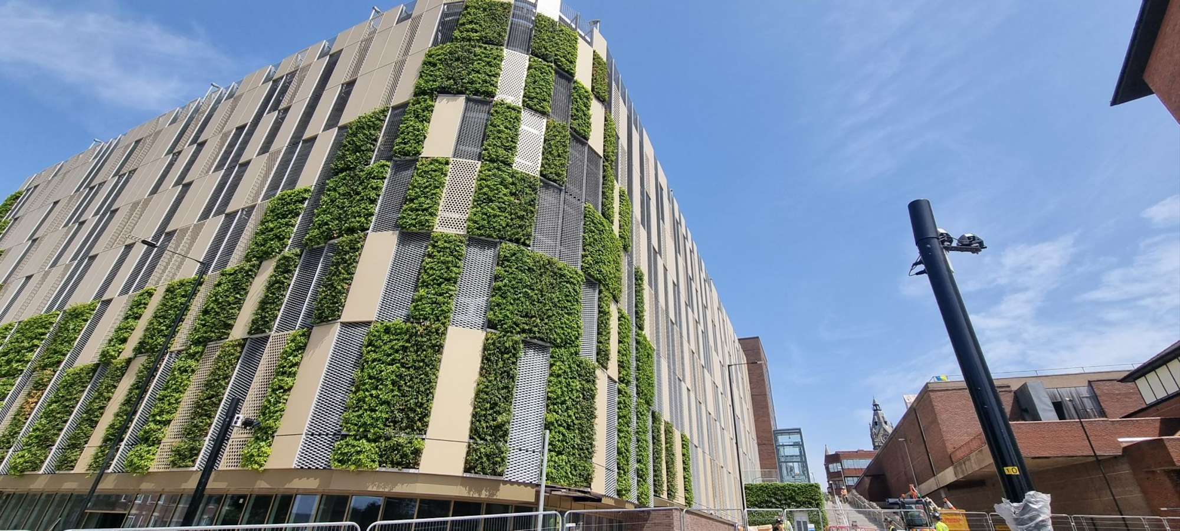Project Background
The new Chester market is the cornerstone of a £72m development in Northgate, which includes not just a new shopping centre, but development of an arcade, new shopping streets, a square, a multi-storey cark park and indoor cycle hub. This has all been designed to fit perfectly into the existing city centre, with no jarring design difference.
Designed by AHR Architects.
Built by VINCI Construction.
Featured Solutions:
- Viritopia Living Wall System (Exterior)
Size:
- Car Park: 621m²
- Princess Street: 69m²
- Market Square: 230m²
Project Drivers
Biophilia
Social Impact
Aesthetics
_tceks.jpeg?w=2000&q=90&auto=format&fit=crop&crop=edges,focalpoint&fm=png)
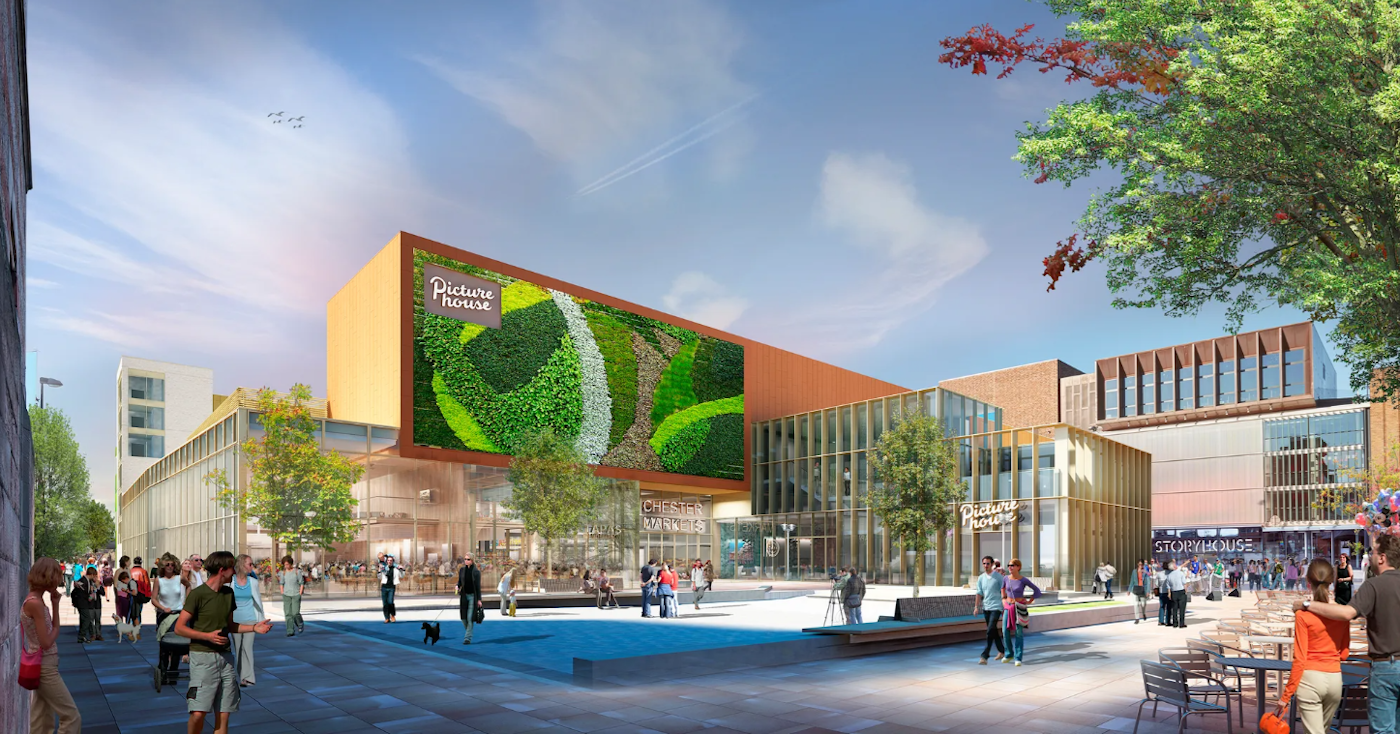
_lrjqt.jpeg?w=2000&q=90&auto=format&fit=crop&crop=edges,focalpoint&fm=png)
