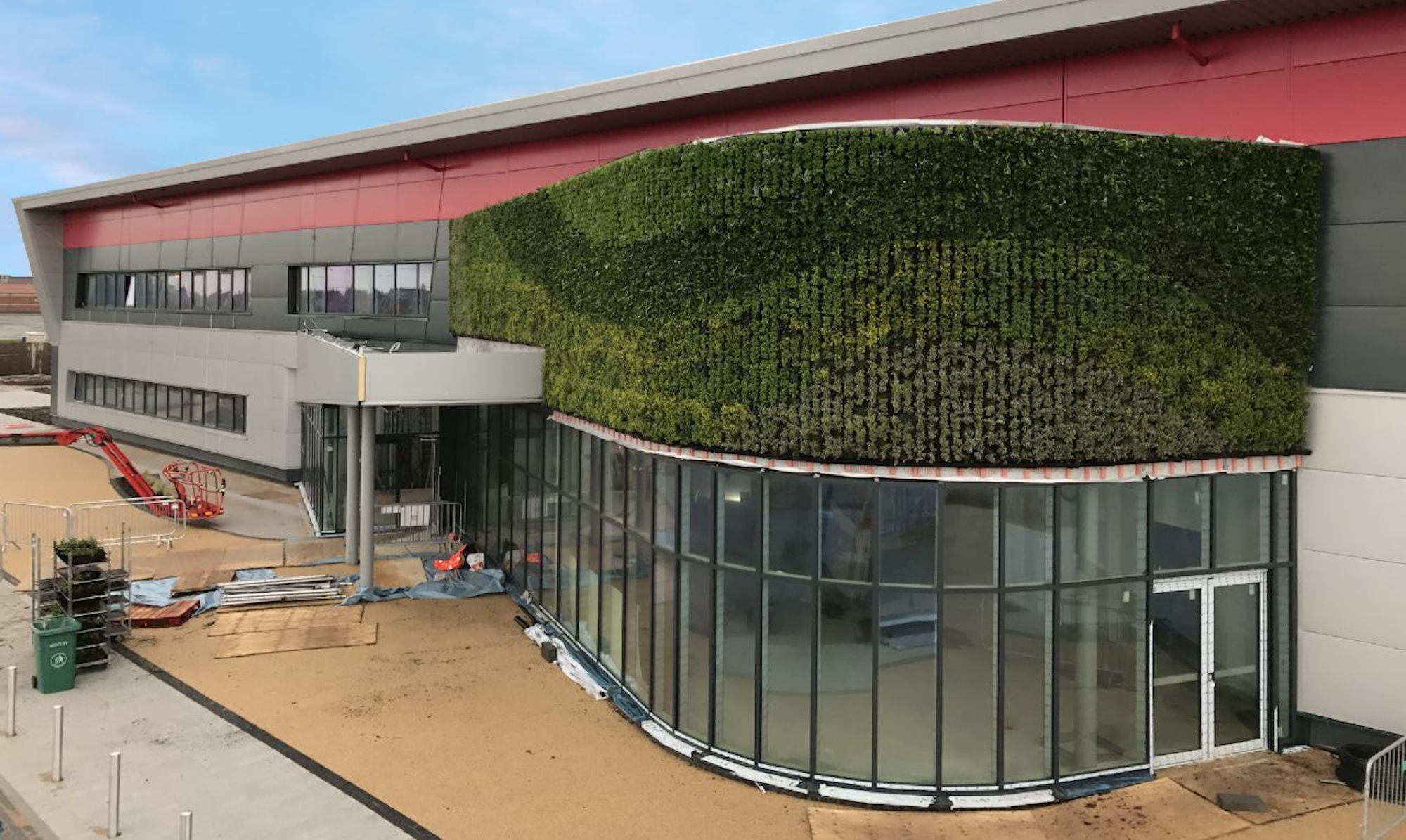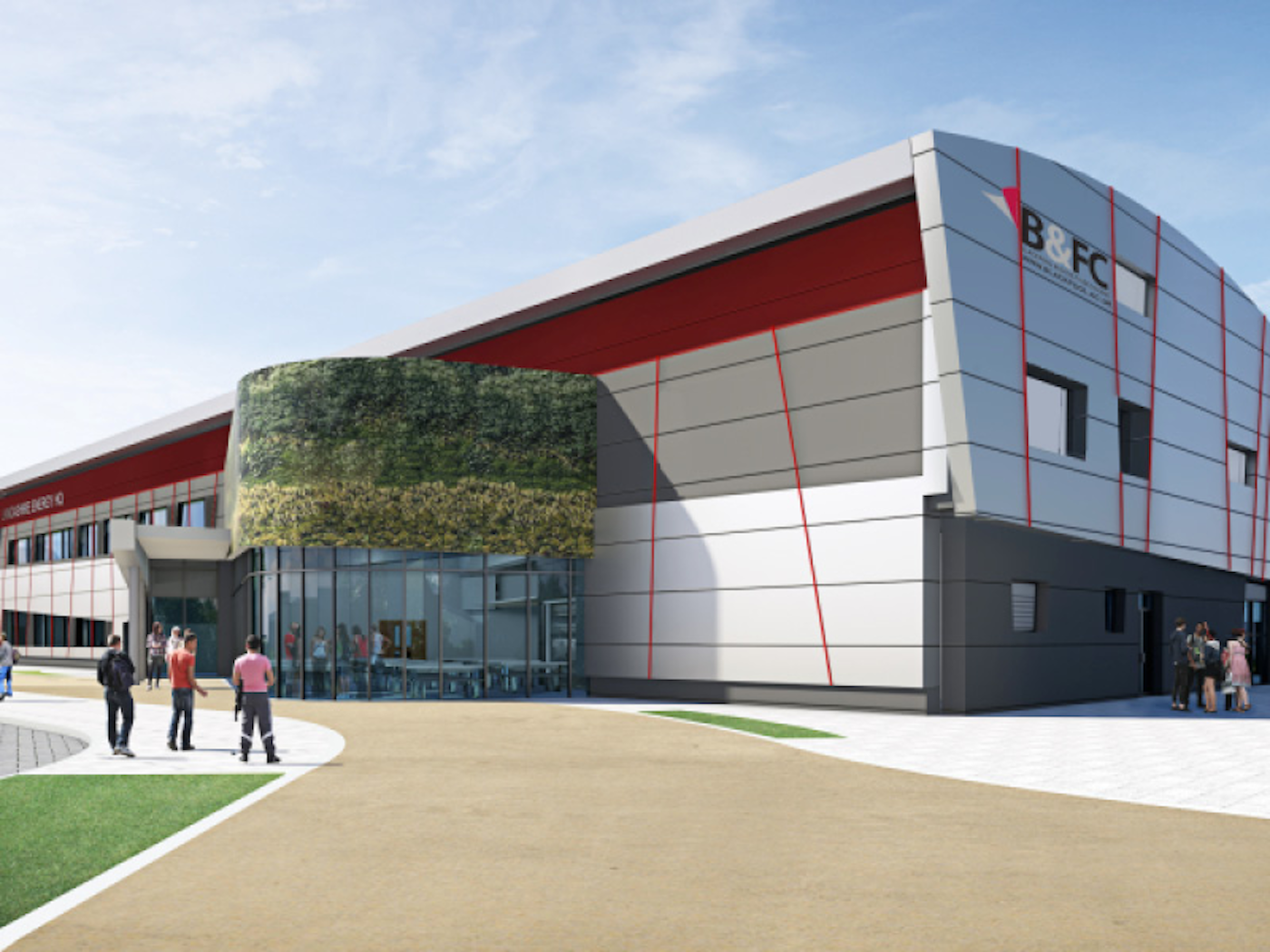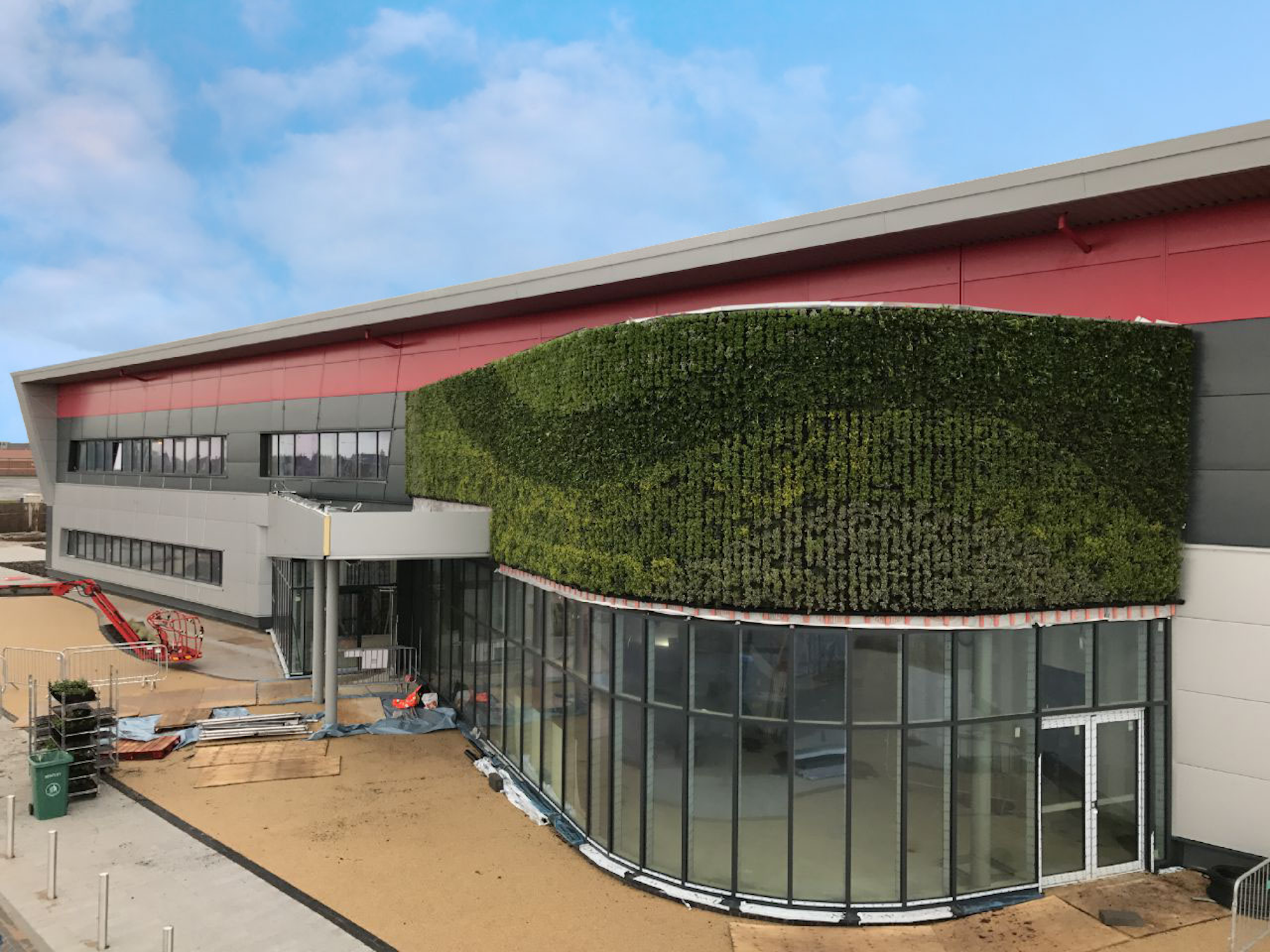Client Background
Located in Blackpool, B&FC is a higher education college, the new Lancashire Energy HQ building included a green wall in the building design.
Featured Solutions
- Viritopia Living Wall System (Exterior)
Size: 25m² - 150m²
Industry: Education
Project Drivers
Biodiversity


