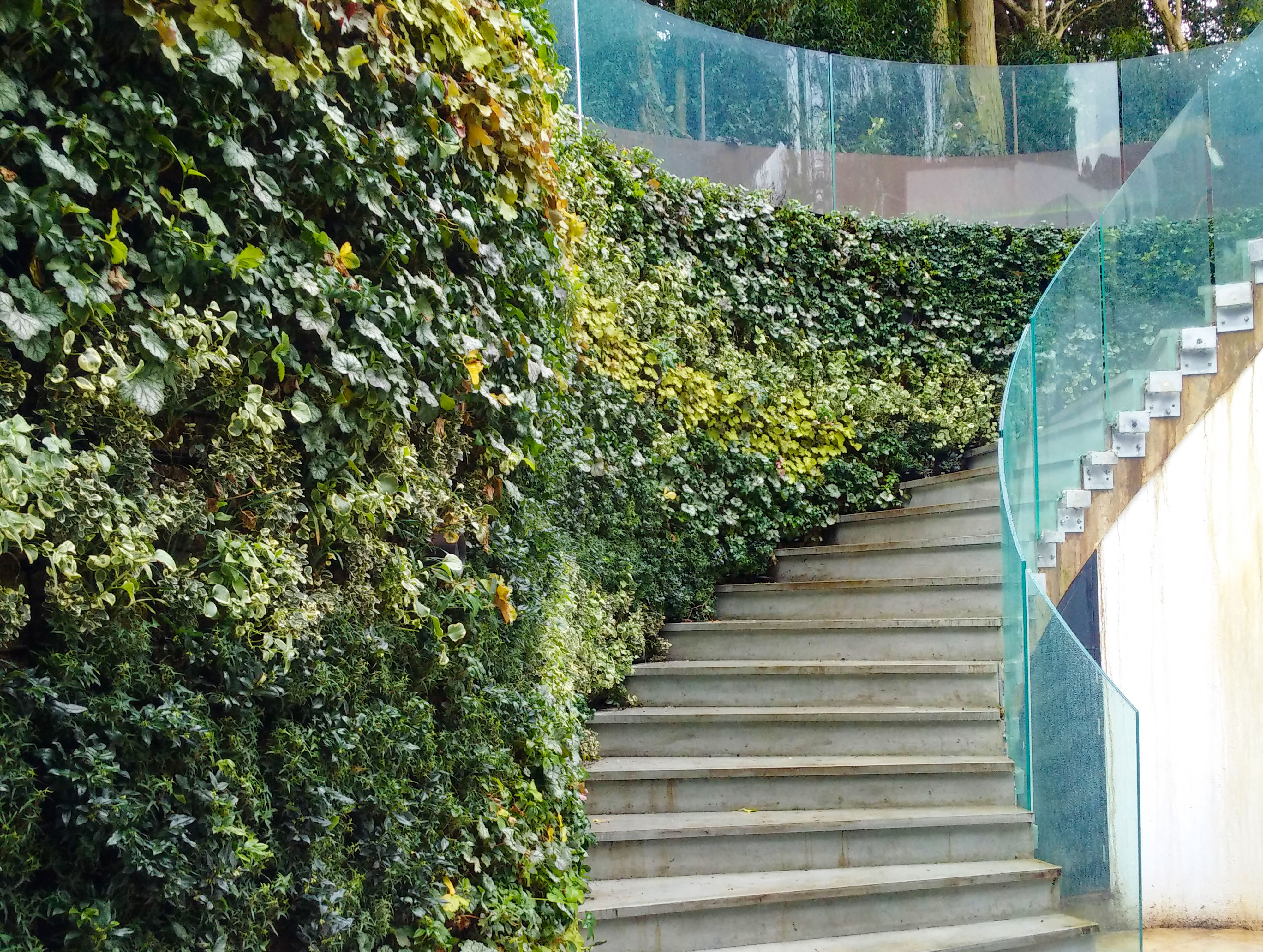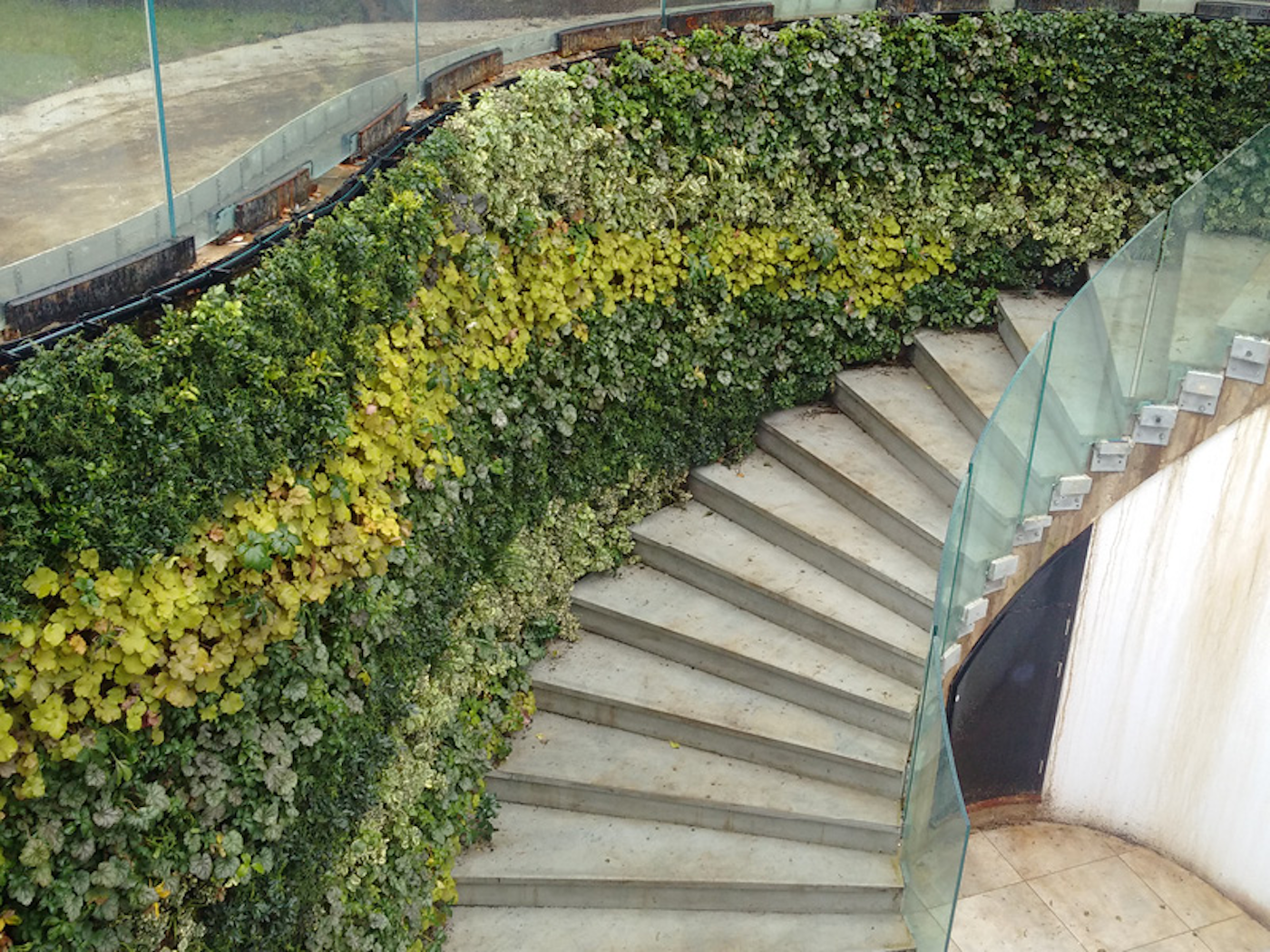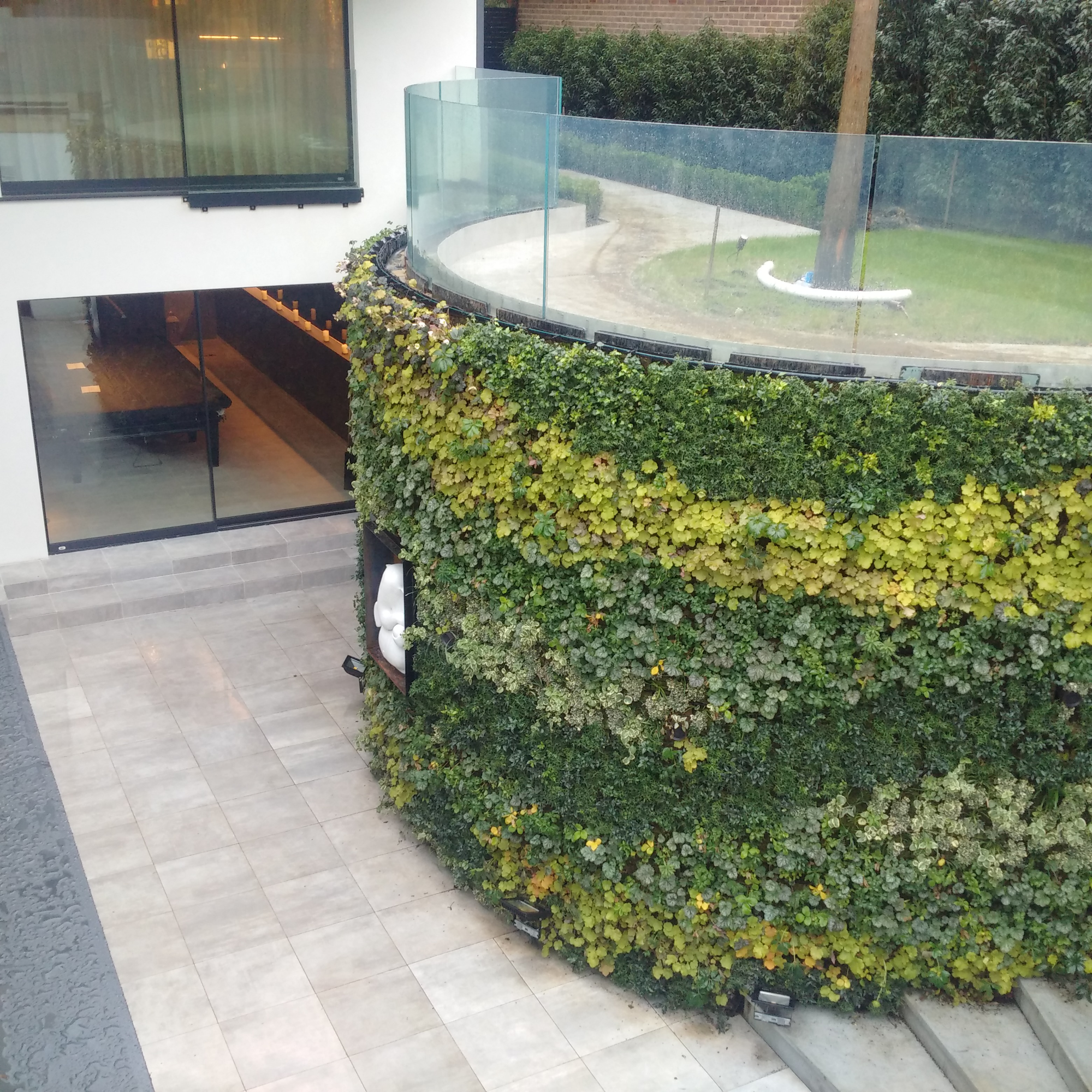Client Background
The private client was improving their gardens and wanted a living wall around the curved steps.
Featured Solution
- Viritopia Living Wall System (Exterior)
Size: 25m²+
Project Drivers
Biophilia
Aesthetics

The private client was improving their gardens and wanted a living wall around the curved steps.
Size: 25m²+
Biophilia
Aesthetics

The Viritopia Living Wall system worked well as the modular design enables it to curve easily around structures. The finished result is a stunning curved vertical garden at the side of the steps.
