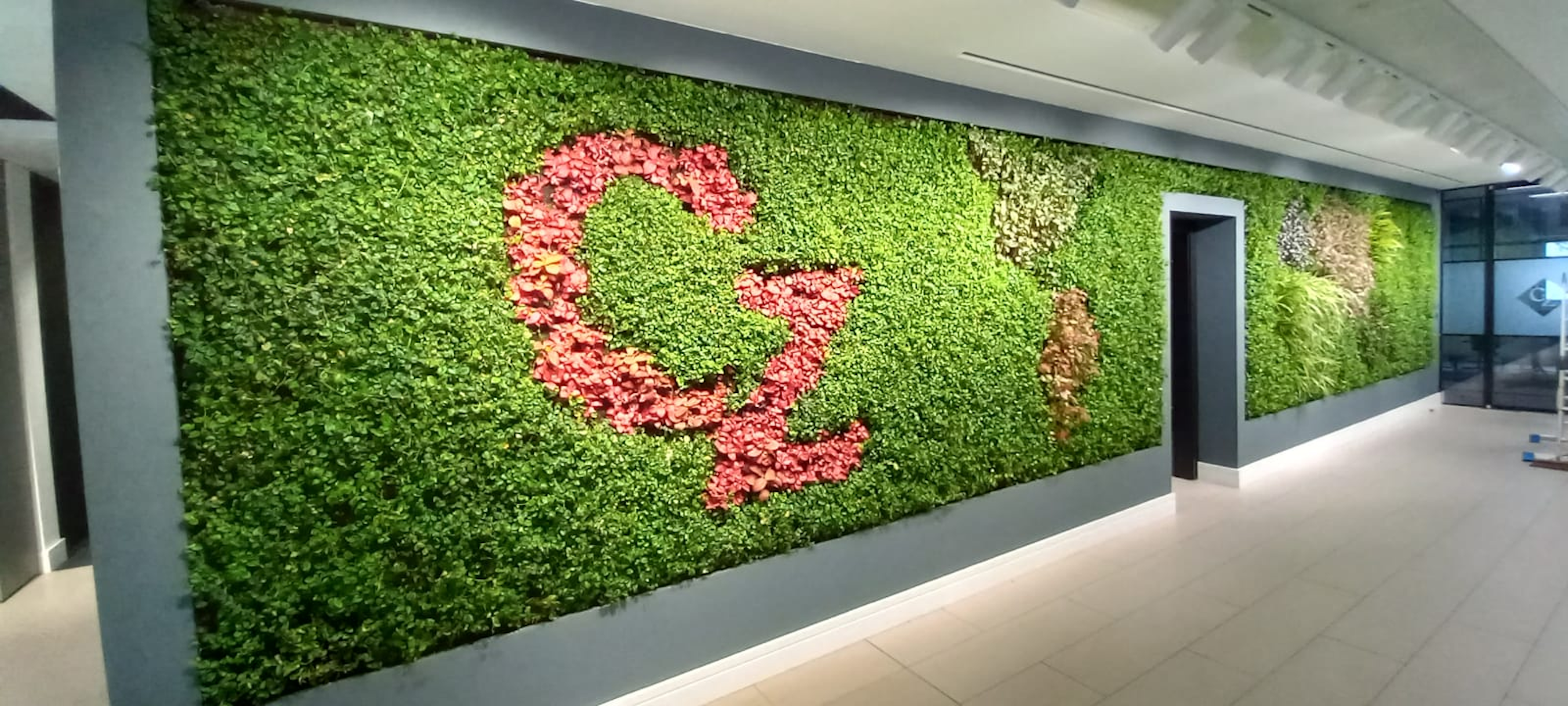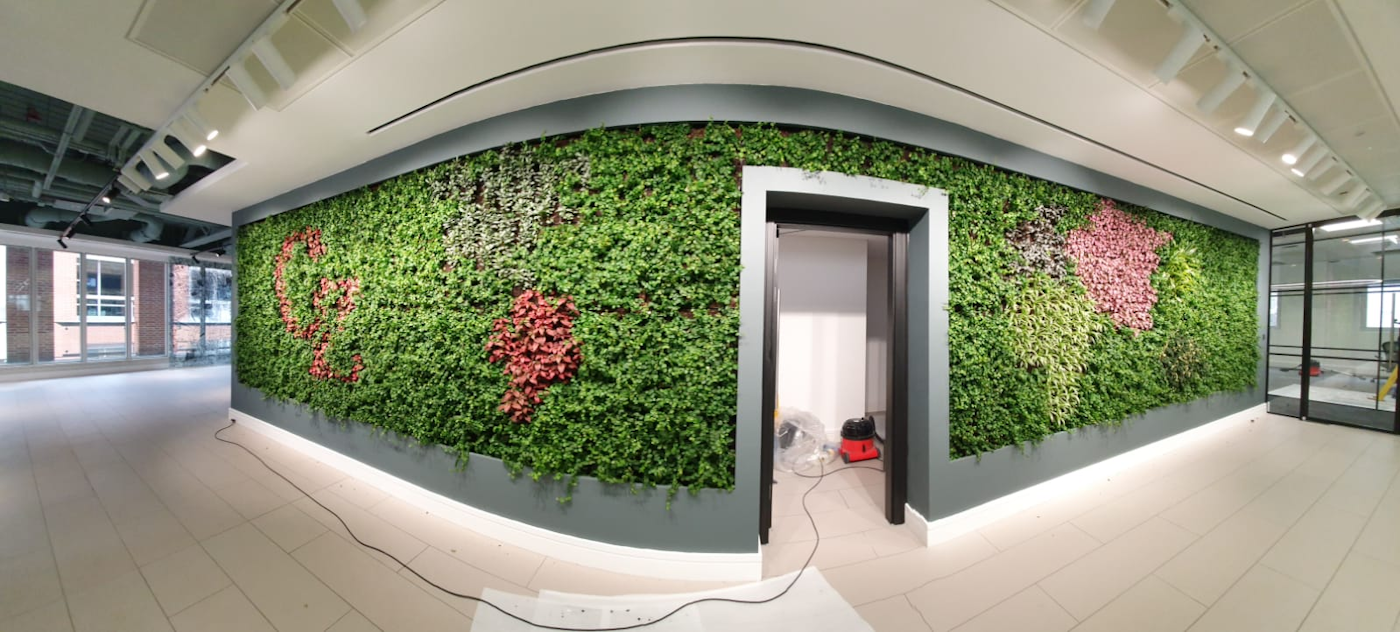Client Background
Trading commodities for over 150 years, Czarnikow have huge amounts of experience in the sugar industry. Wanting a light and timeless interior in their new offices, with an elegant front-of-house, the living wall was designed in to be the main focus of the space.
Featured Solutions
- Viritopia Living Wall System (Interior)
Size: 30m²
Carbon extraction: 39 kg per year
O2 production: 51 kg per year
Project Drivers
Biophilia
Aesthetics


_pnccb.jpeg?w=2000&q=90&auto=format&fit=crop&crop=edges,focalpoint&fm=png)