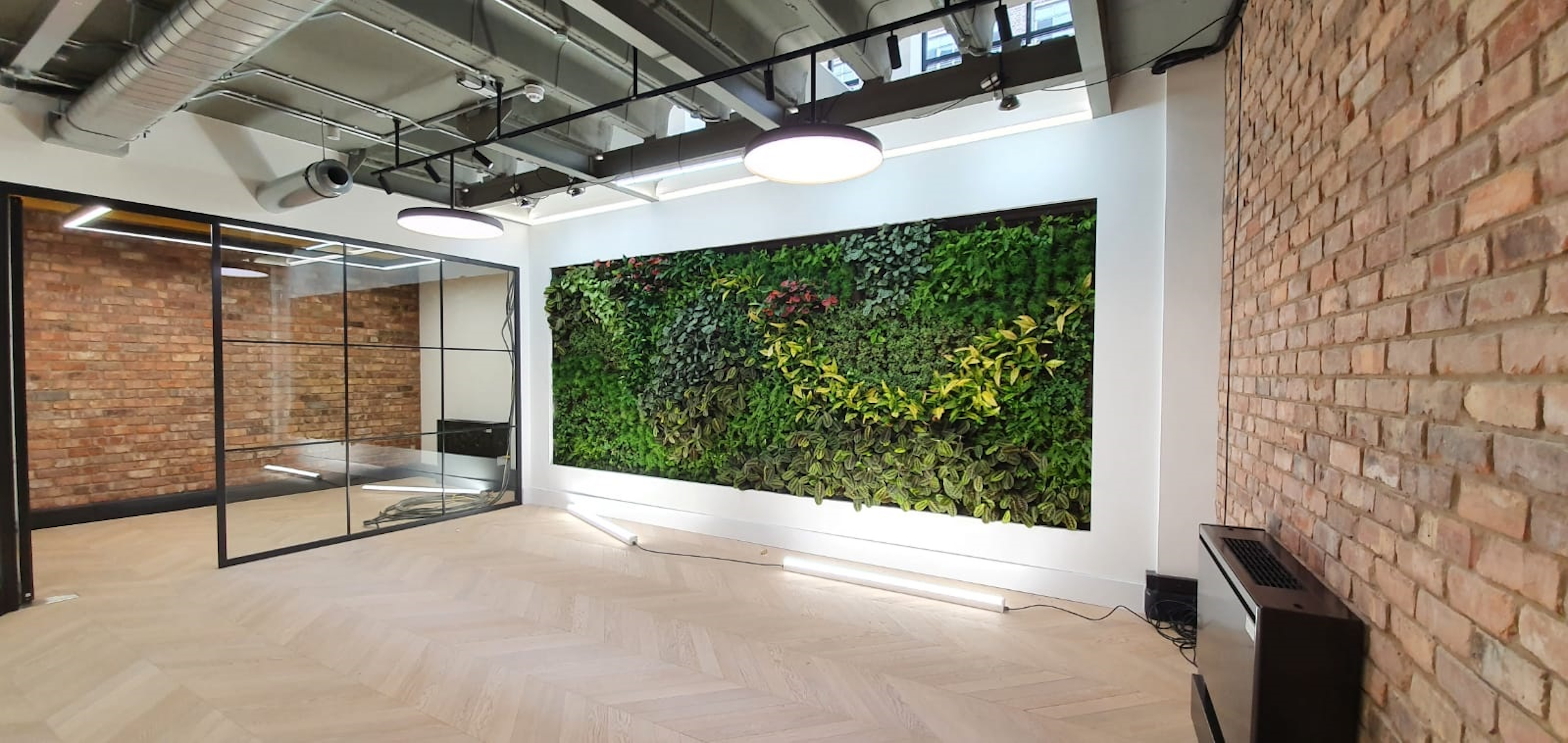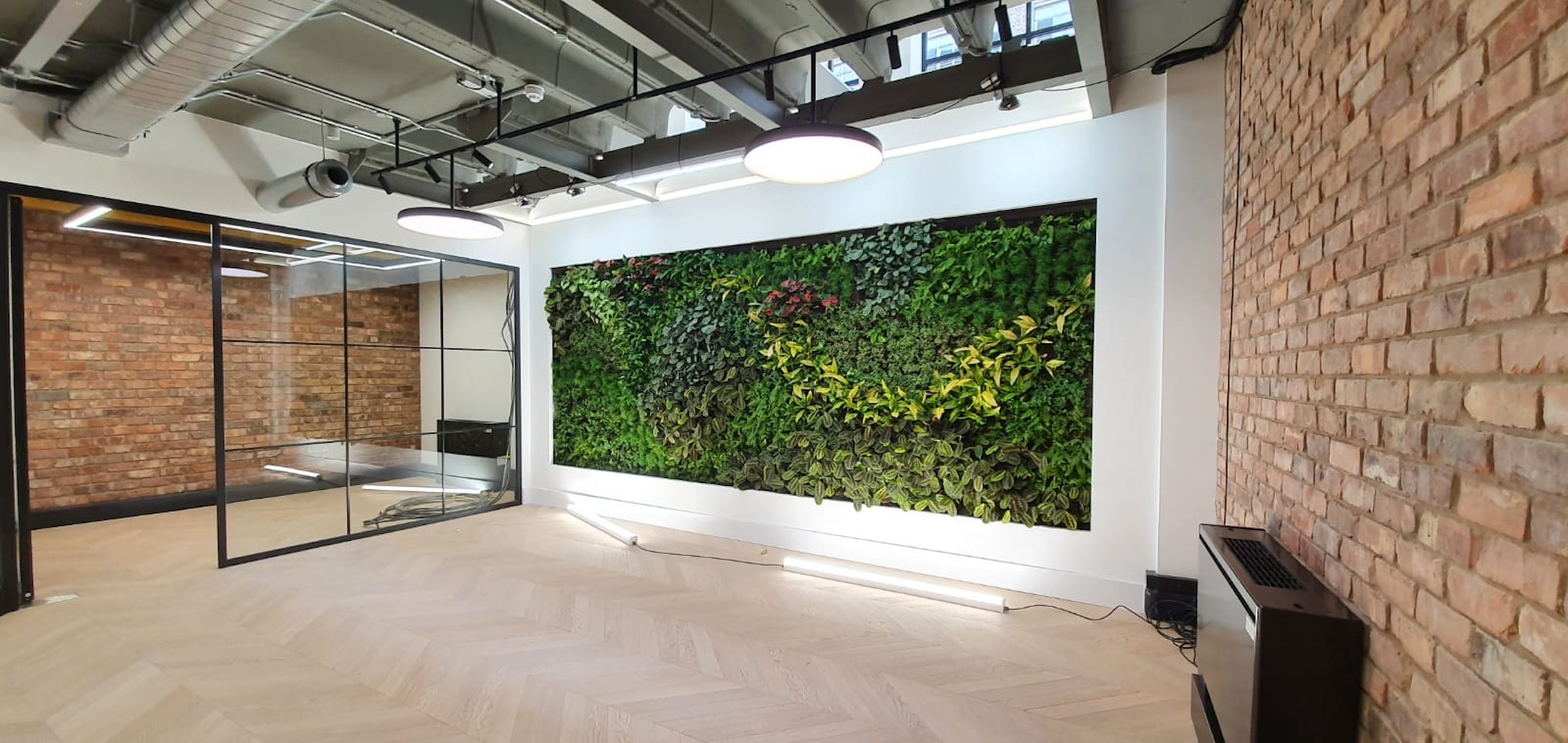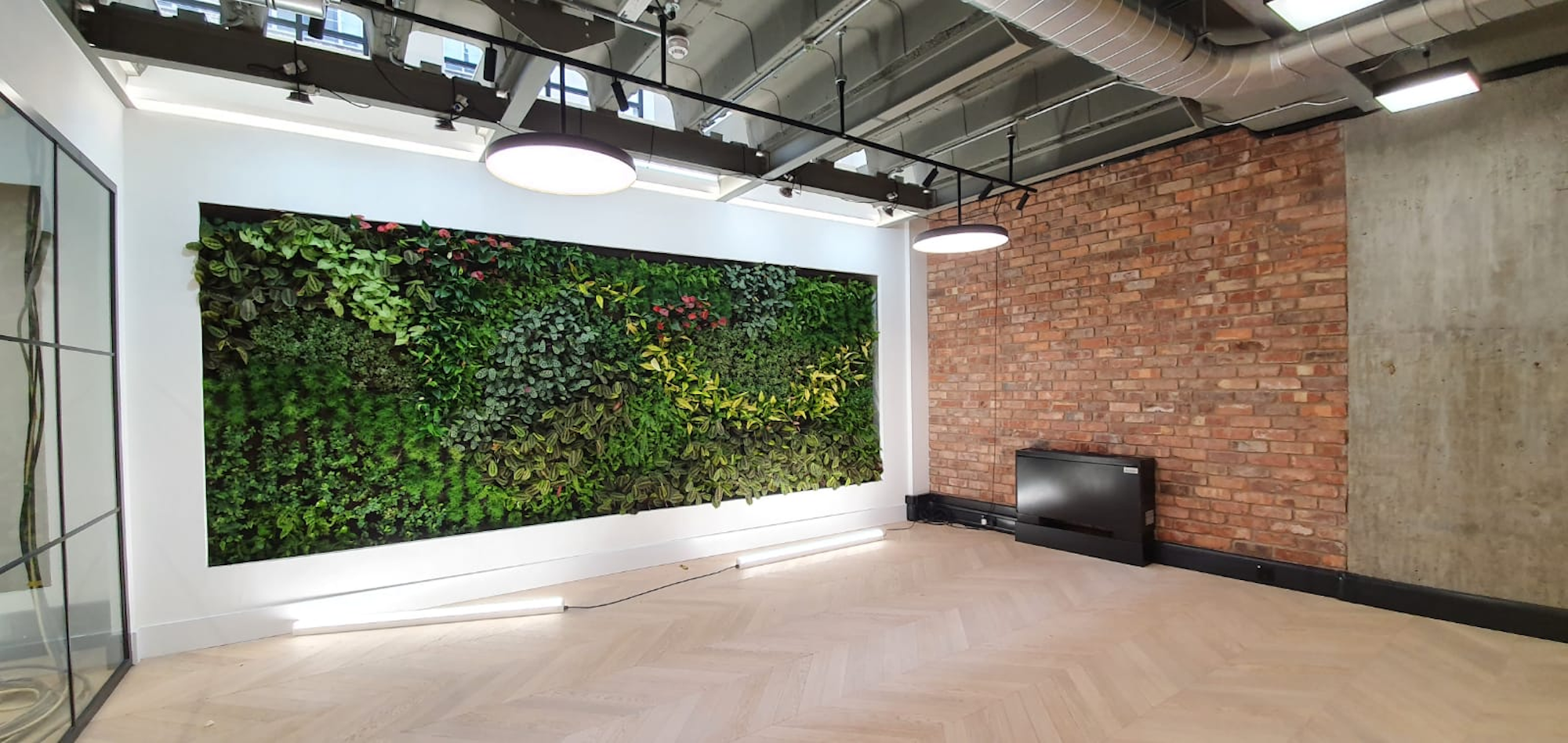Client Background
With feature concrete ceilings and exposed brickwork, this 1,400m2 scheme involved remodelling of the exterior elevation at ground floor, renovation of the reception, common areas and offices. We were pleased to be able to work with Garnett & Partners on the design and installation of the living wall.
Featured Solutions
- Viritopia Living Wall System (Interior)
Size: 18.5m²
O2 production: 31.45kg per year
Carbon extraction: 24.05kg per year
Project Drivers
Biophilia
Aesthetics

_ddxpk.jpeg?w=1400&q=90&auto=format&fit=crop&crop=edges,focalpoint&fm=png)

