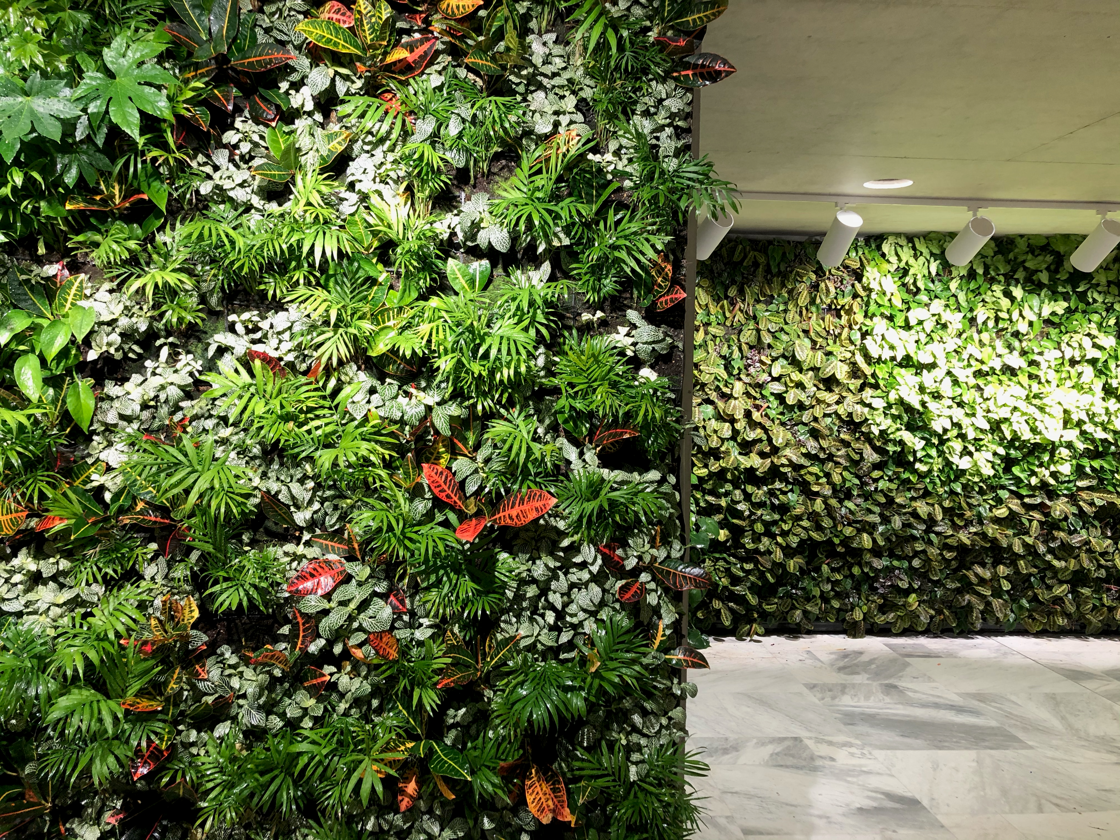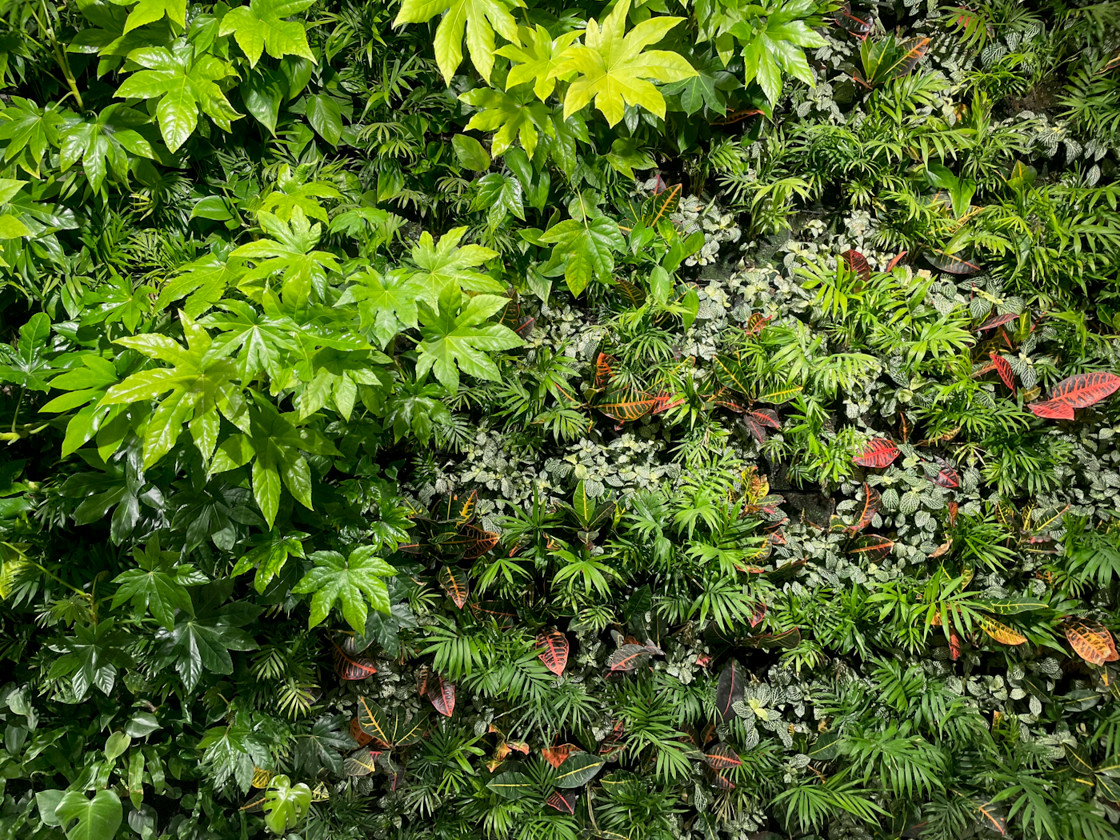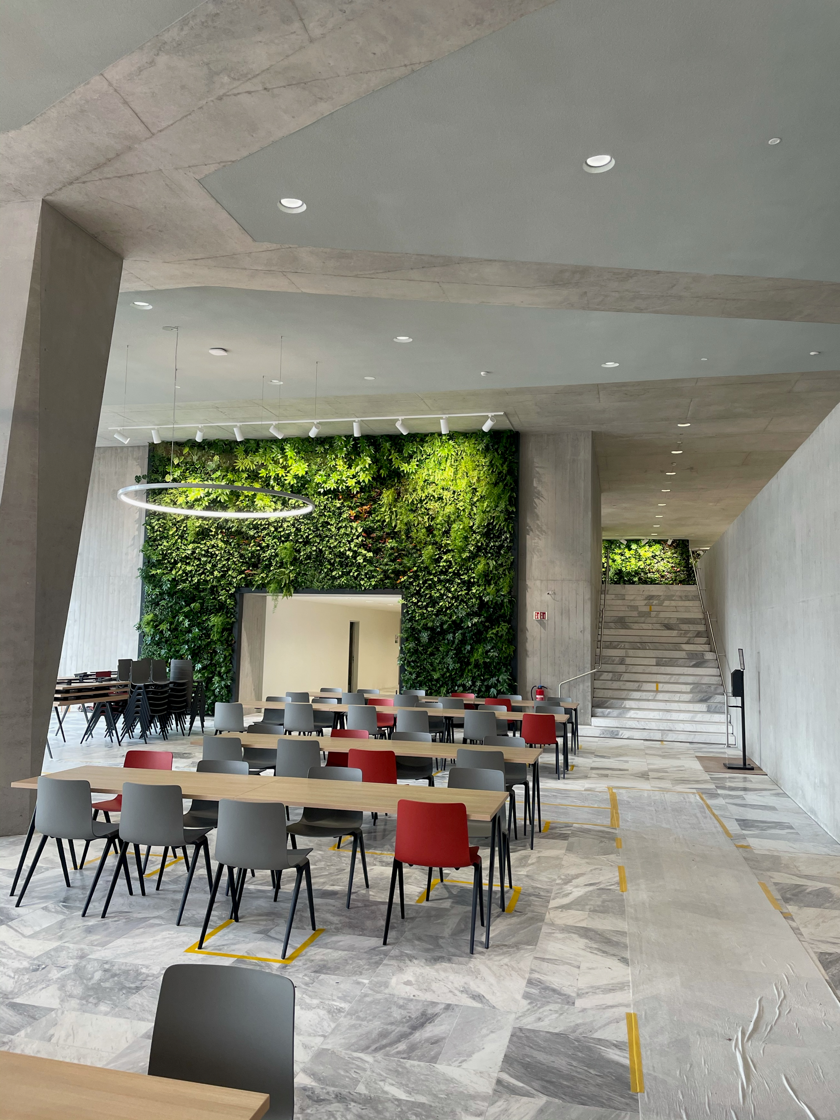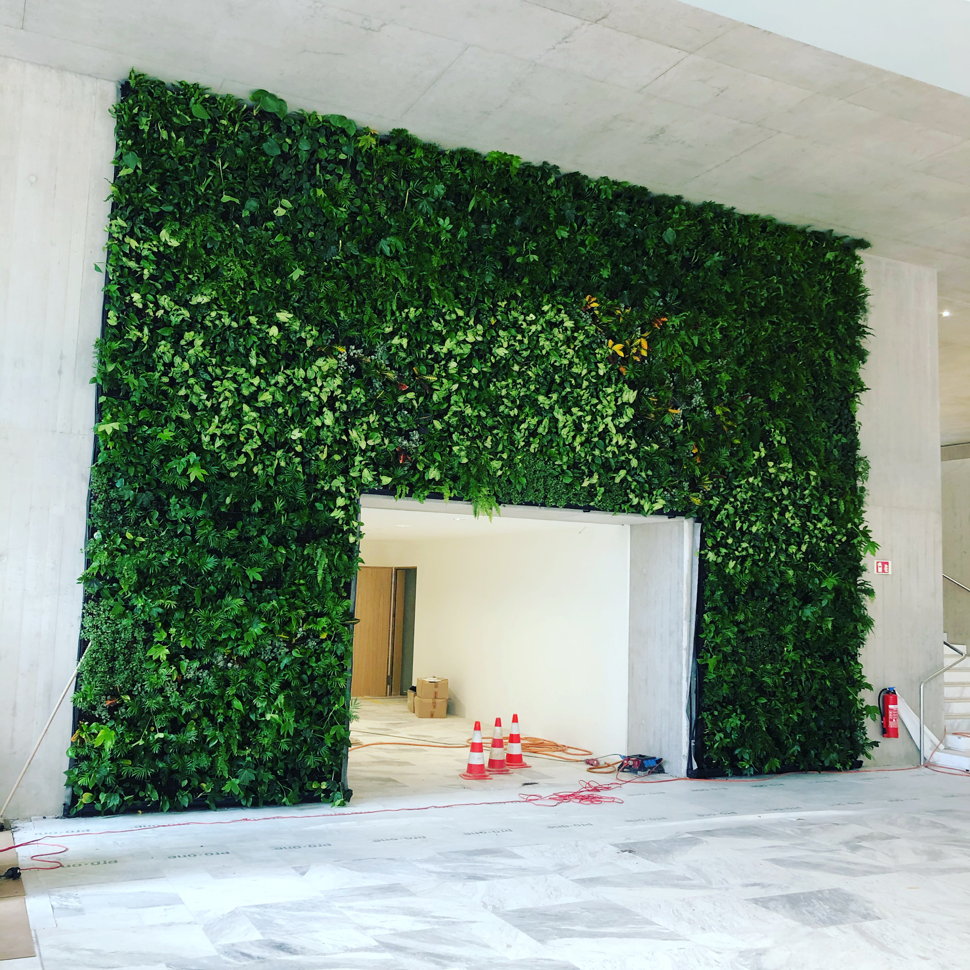Client Background
Modernizing their Swiss headquarters, the refurbishment of the WHO campus in Geneva was split into two phases: construction of the new building, finishing in 2020; and renovation of the existing main building, to be completed by 2024. We were involved in the second phase of works, which involved over 100m2 of interior living walls.
Featured Solutions
- Viritopia Living Wall System (Interior)
Size: 110m2
O2 production: 187kg per year
PM (particulate matter) extraction: 143kg per year
Project Drivers
Biophilia
Social Impact
Aesthetics



