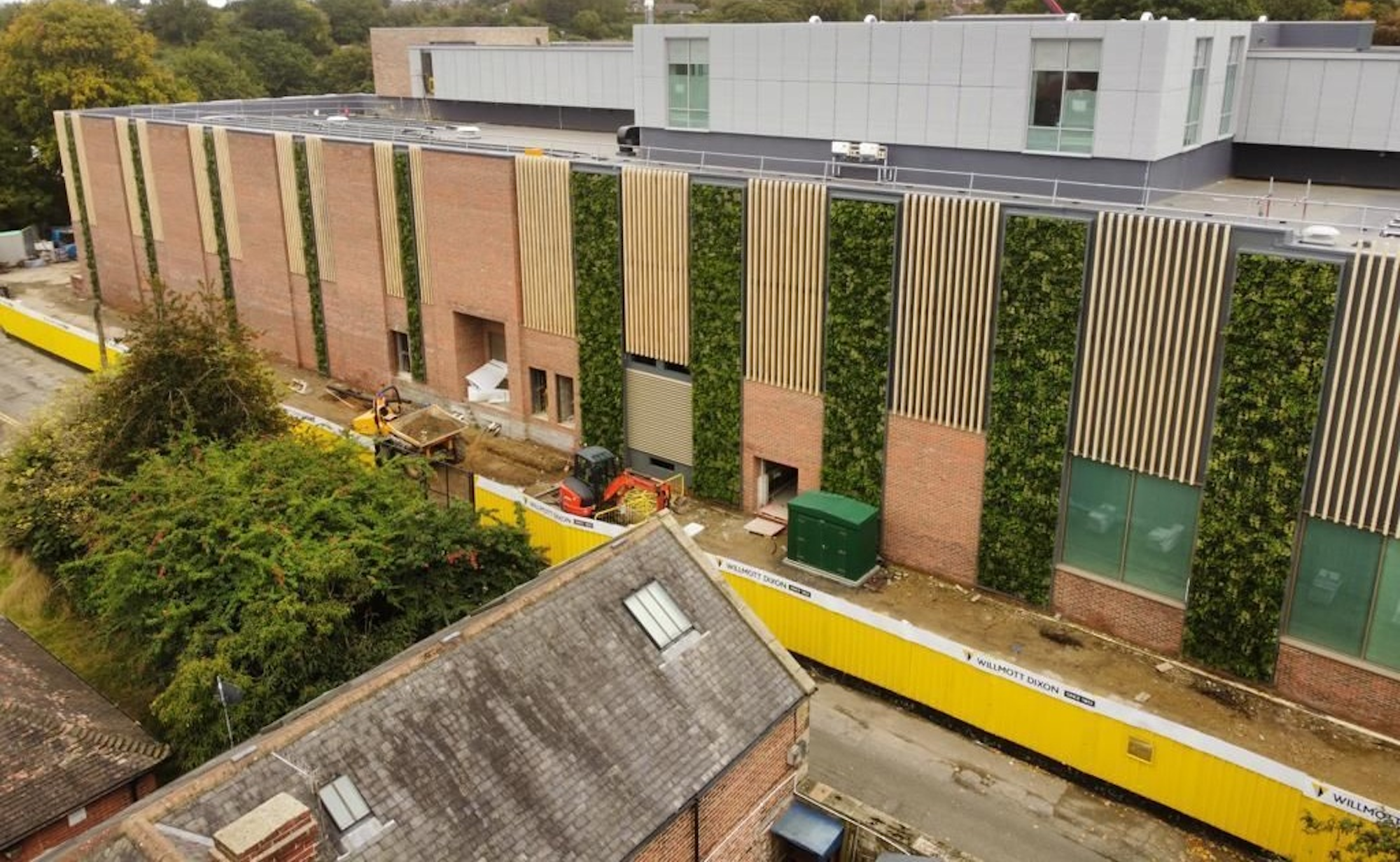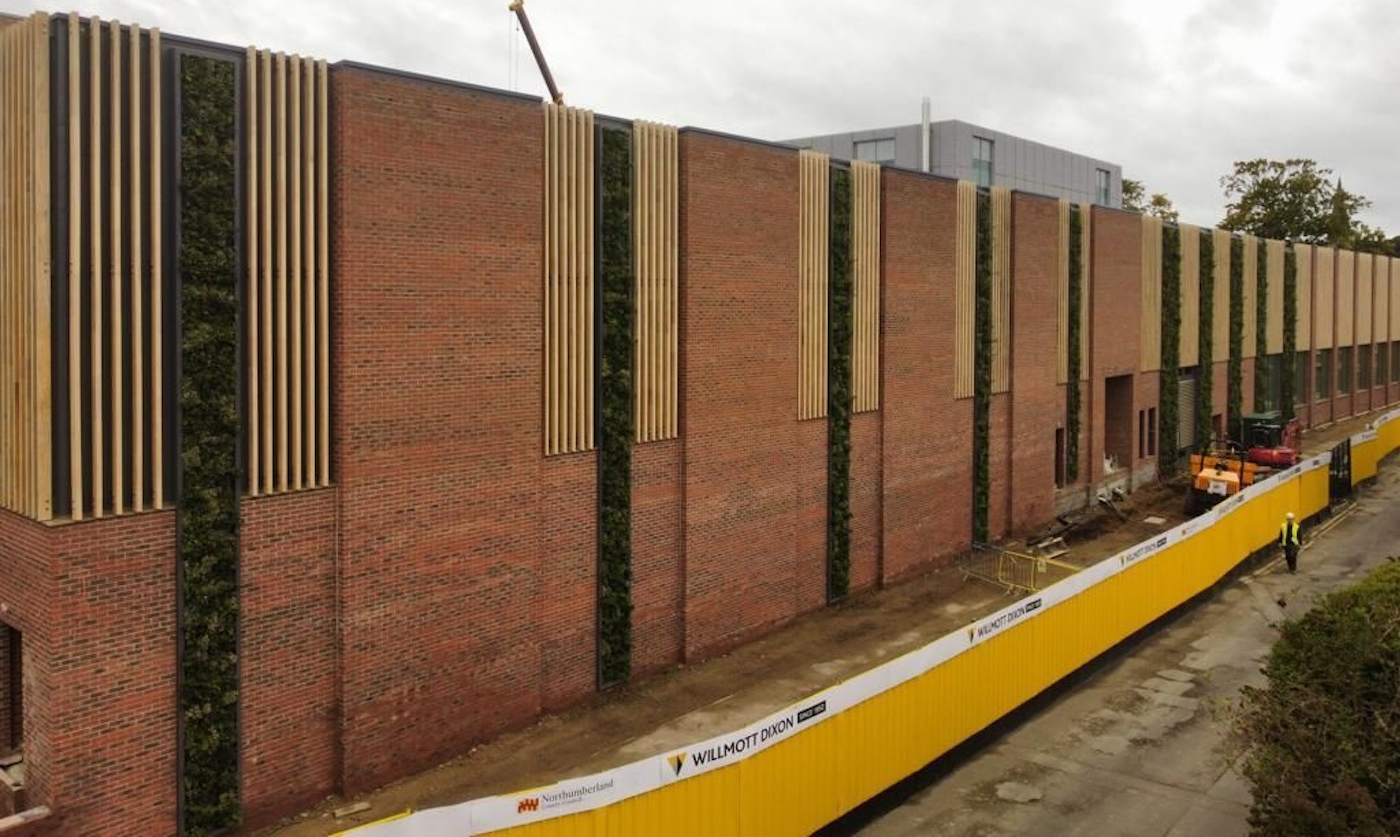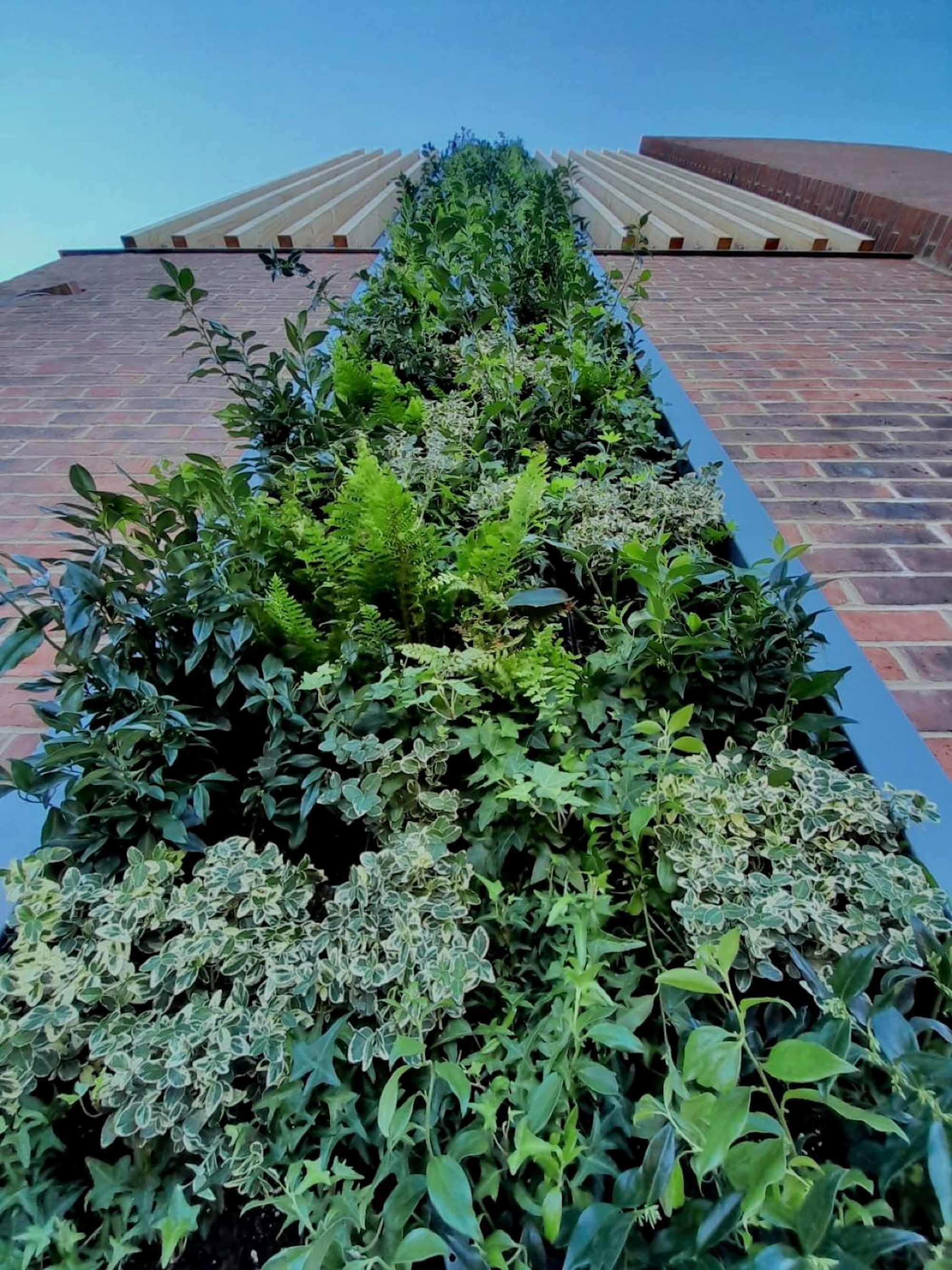Project Background
Open to the public in early 2023, Morpeth Leisure Centre boasts a six-lane swimming pool, spa facilities a new gym and more. GT3 Architects, who designed the scheme, describe this project as “A riverfront scheme that brings together the urban and suburban, woodland and water”. We were taken on by Willmott Dixon Construction – the main contractor on the project – to design and integrate the ten living walls on the façade.
Featured Solutions:
- Viritopia Living Wall System (Exterior)
Size: 160m²
Project Drivers
Biophilia
Social Impact
Aesthetics


