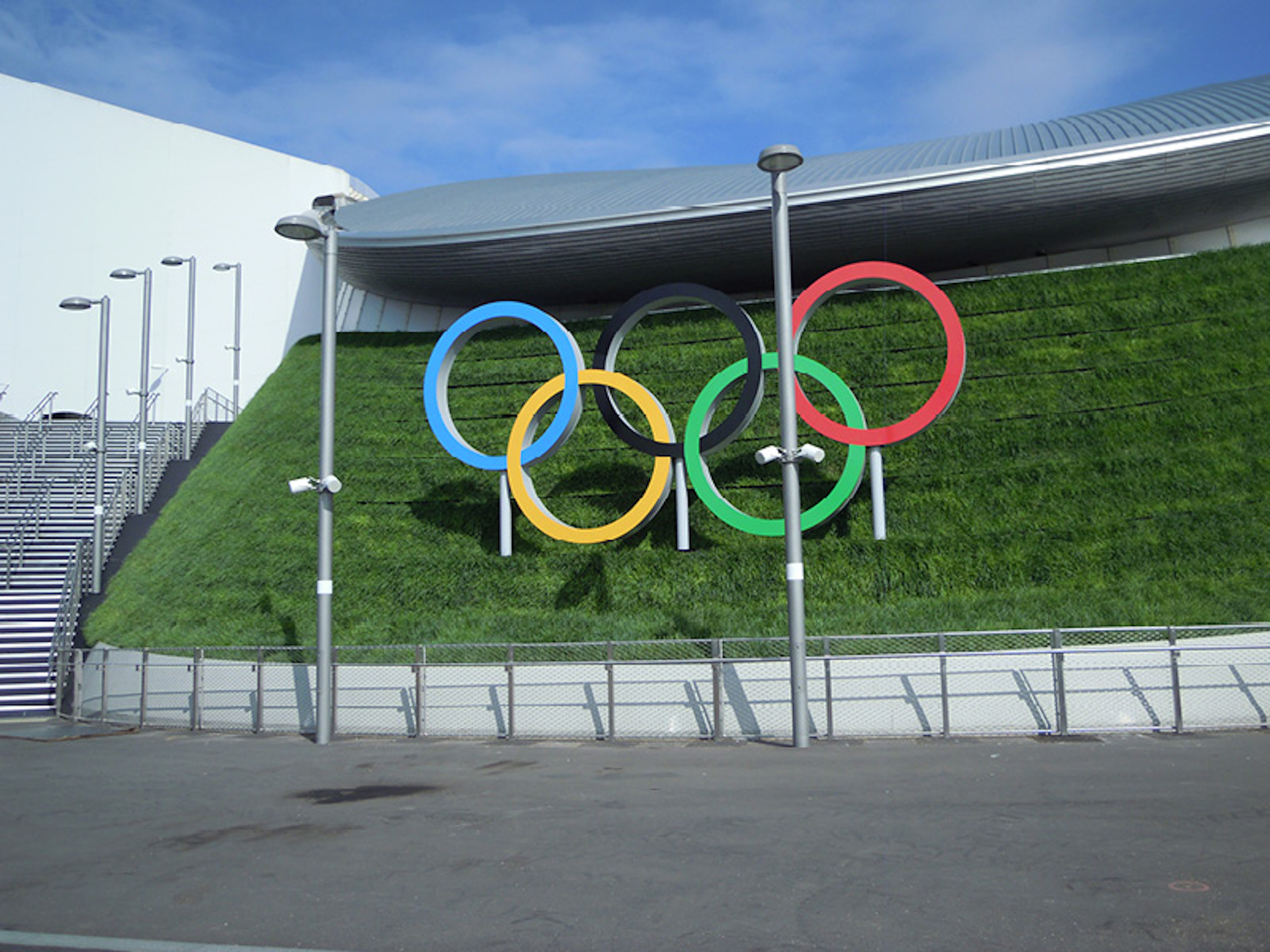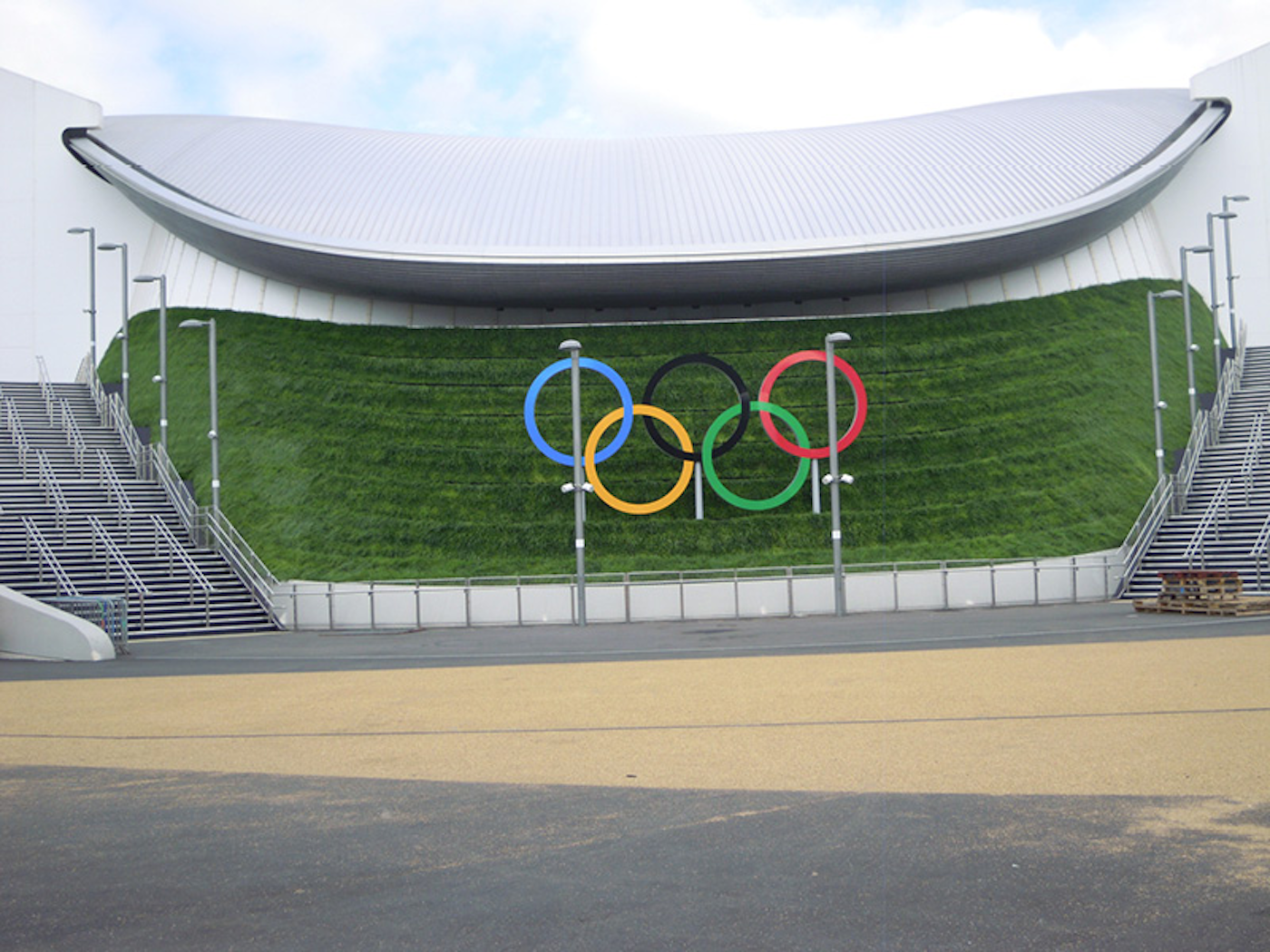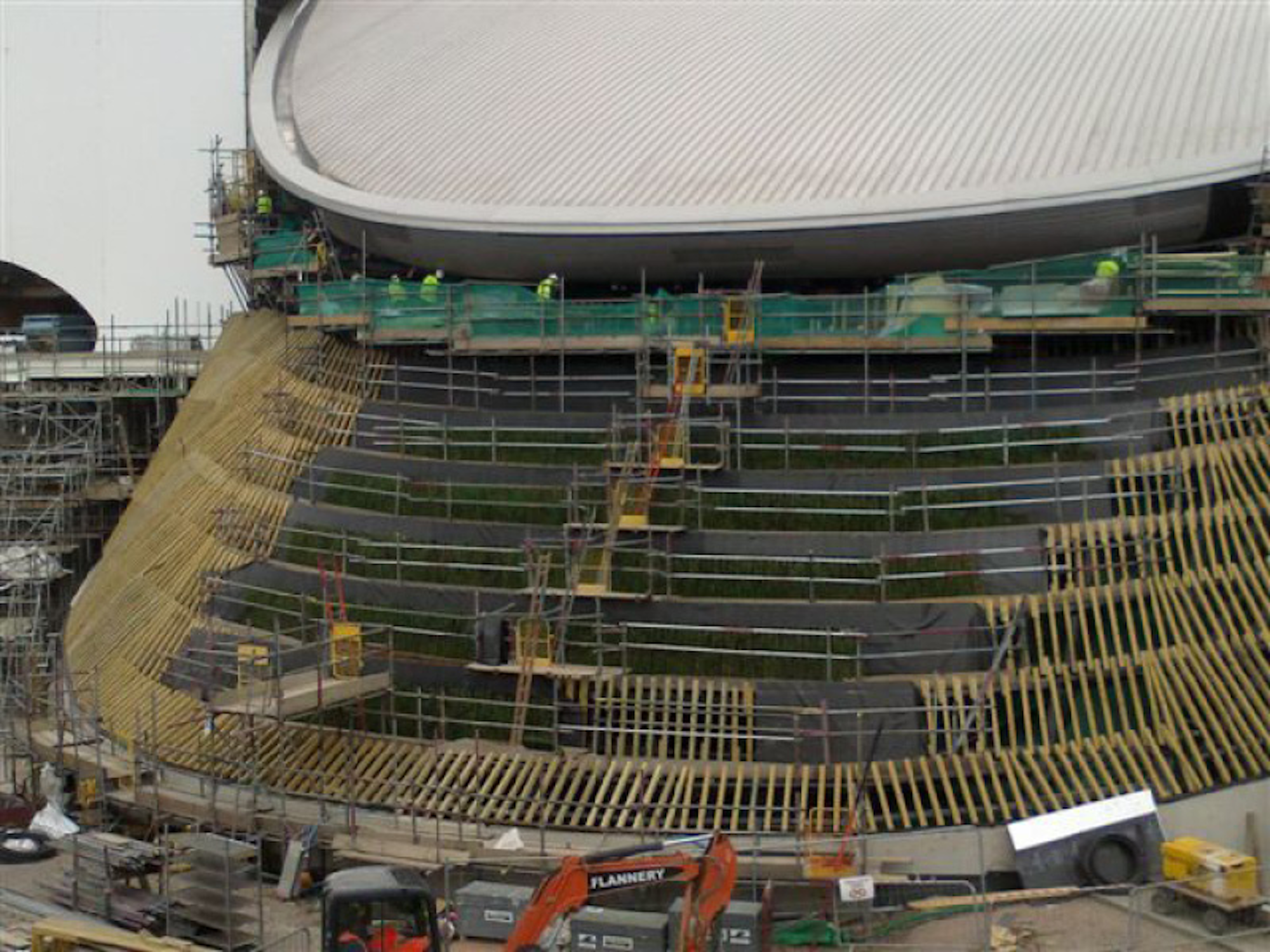Client Background
The London Olympic Games 2012 gripped the nation and the world from the preparation to the closing ceremony. Huge changes took place across London, including greening the frontage at the Olympic Aquatic Centre!
Featured Solutions
- Viritopia Living Wall System (Exterior)
Size: 300m²+
Project Drivers
Social Impact
Aesthetics


