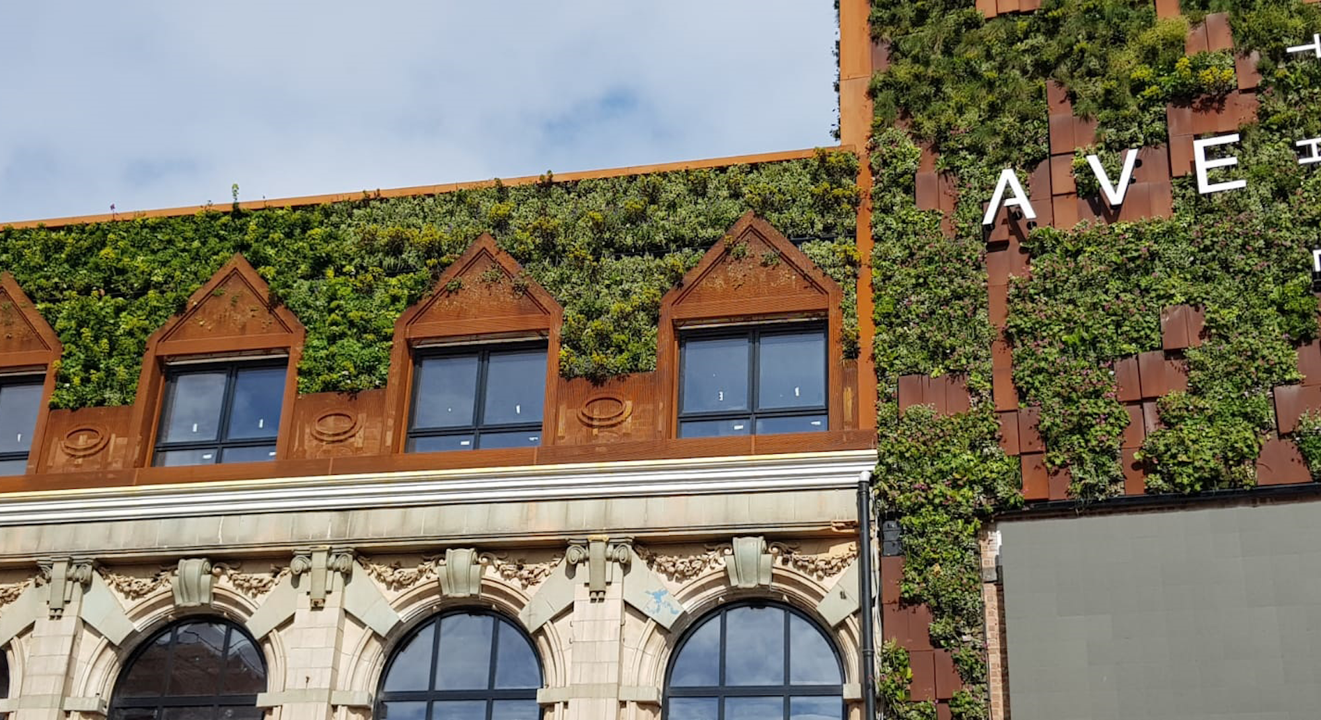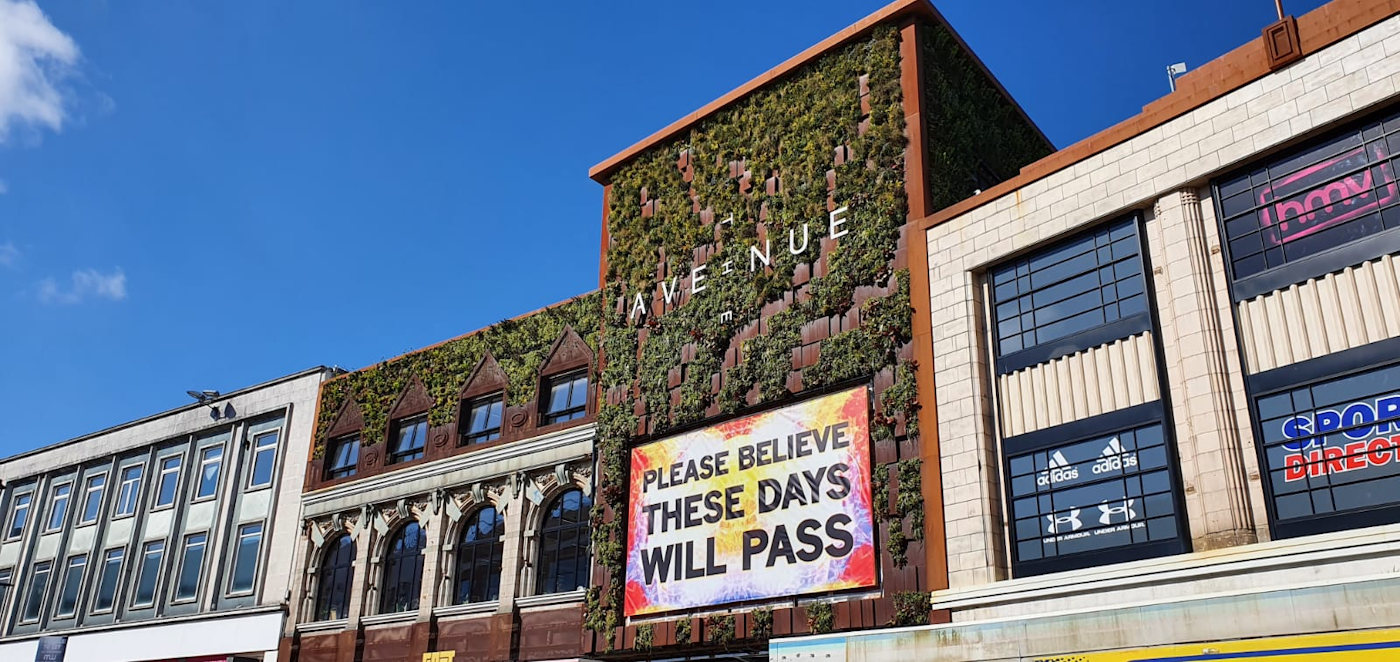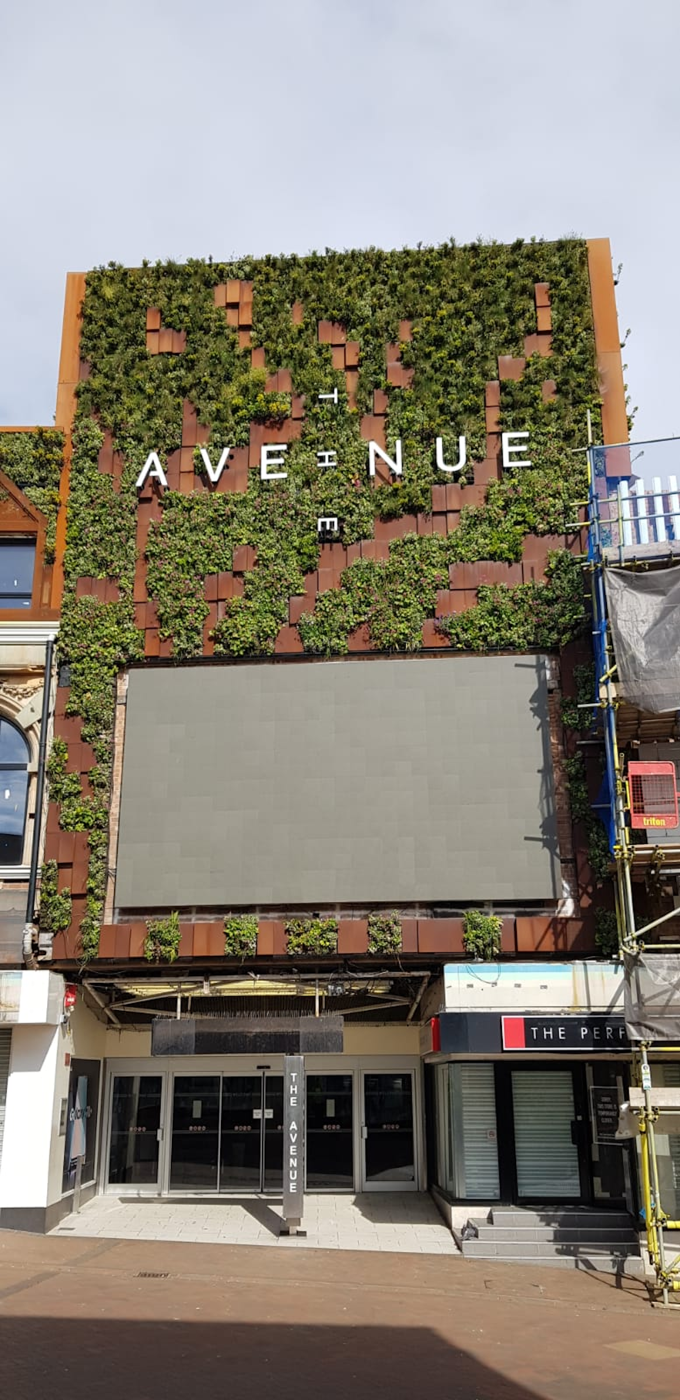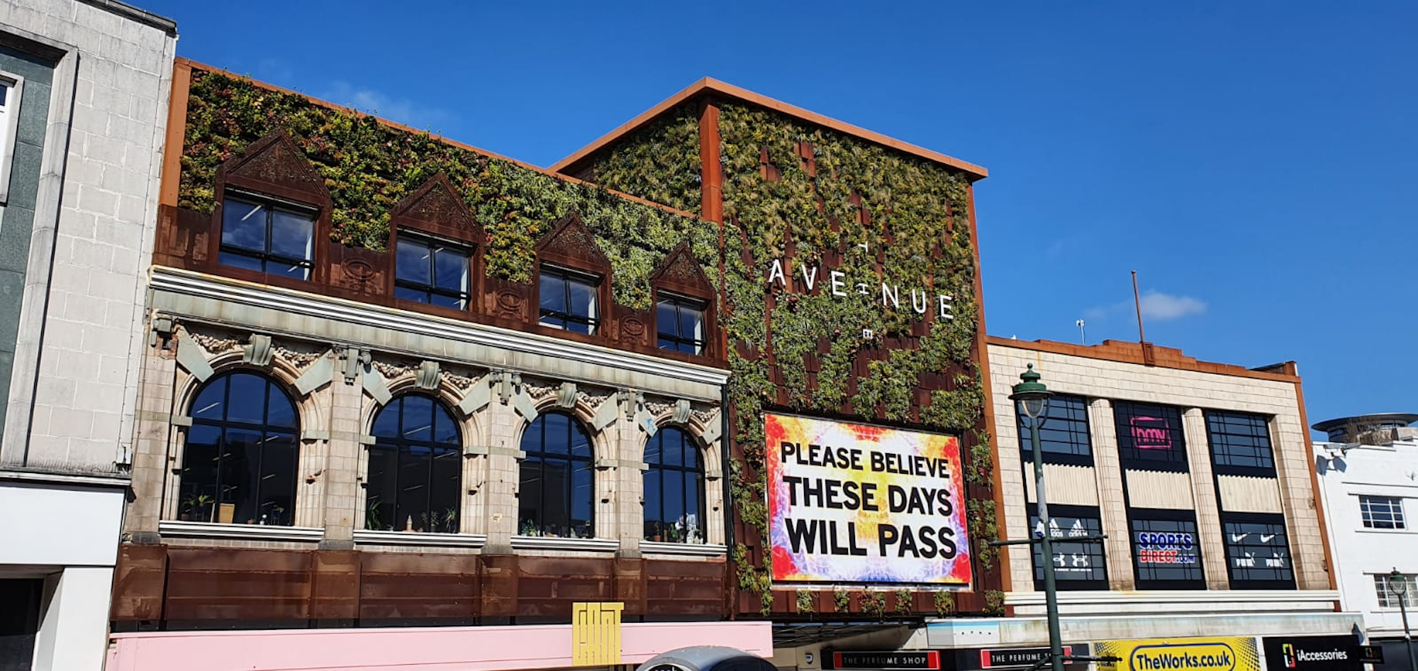Complex design using Viritopia modular system
Re-positioned as a place where local independents will mix with bigger brands, The Avenue is set to become a central location in Bournemouth, with plans for offices, event spaces and public screenings with the giant TV screen and a roof-top bar.
Featured Solutions:
- Exterior Living Wall
Size: 150m² - 300m²
Industry: Retail Stores and Shopping Malls
Project Drivers
Biodiversity
Social Impact
Aesthetics



