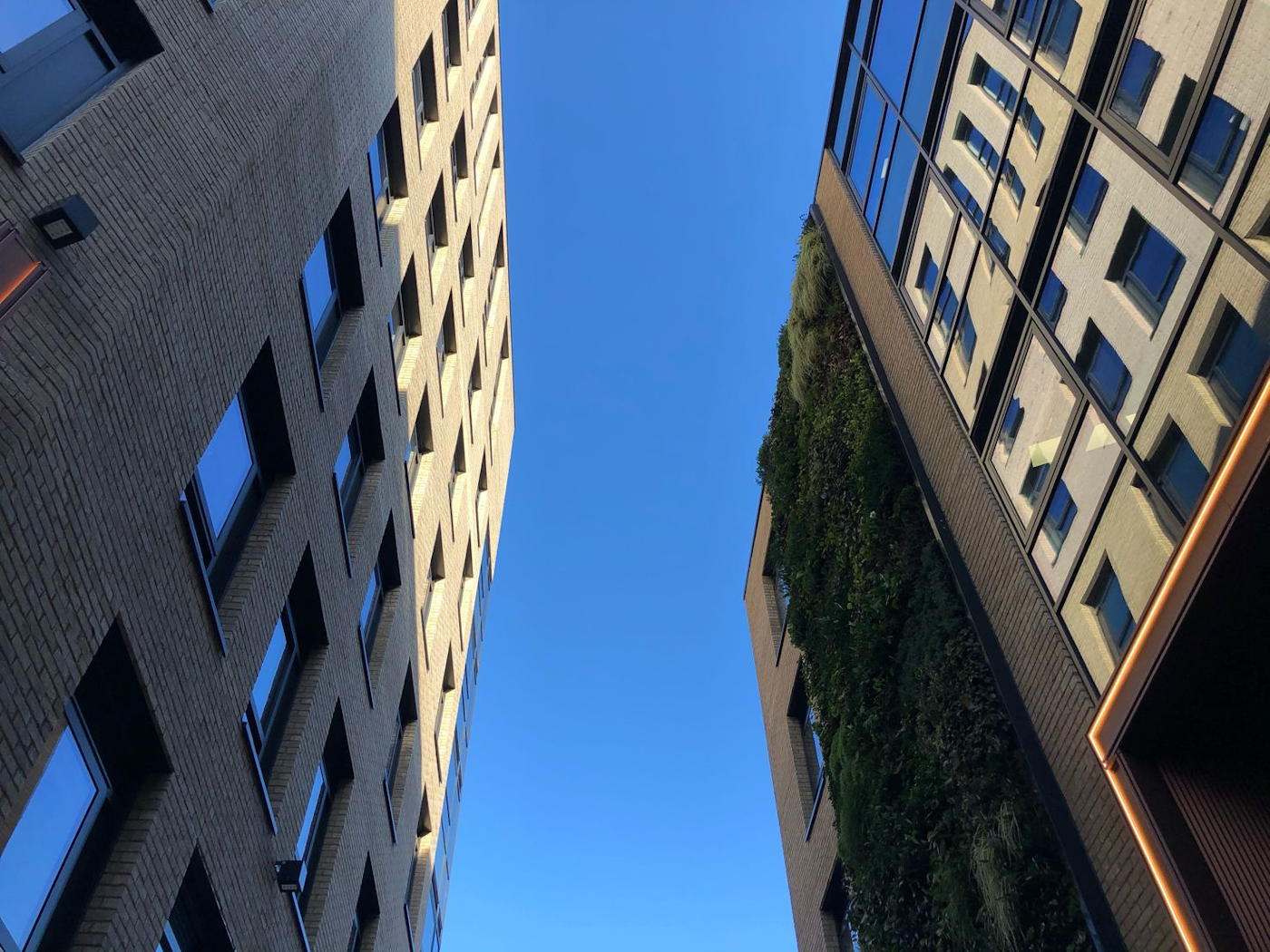Client Background
Described as “an agile workplace designed to attract and retain talent”, the focus on this project, which is a part of the Glassfields masterplan in Bristol, was to create the best workplace for people to flourish. Making the building designs all the more unique is the fact that they are not a regular shape, but are set at angles to allow for visual and physical connectivity, as according to architects AWW, this allows people to see further and therefore entices them through the site.
Featured Solution
- Viritopia Living Wall System (Exterior)
Size: 76.5m²
Dust captured: 99.5 kg per year
O2 production: 130 kg per year
Project Drivers
Biodiversity
Social Impact
_jdznc.jpeg?w=4000&q=90&auto=format&fit=crop&crop=edges,focalpoint&fm=png)

_xqubm.jpeg?w=2000&q=90&auto=format&fit=crop&crop=edges,focalpoint&fm=png)