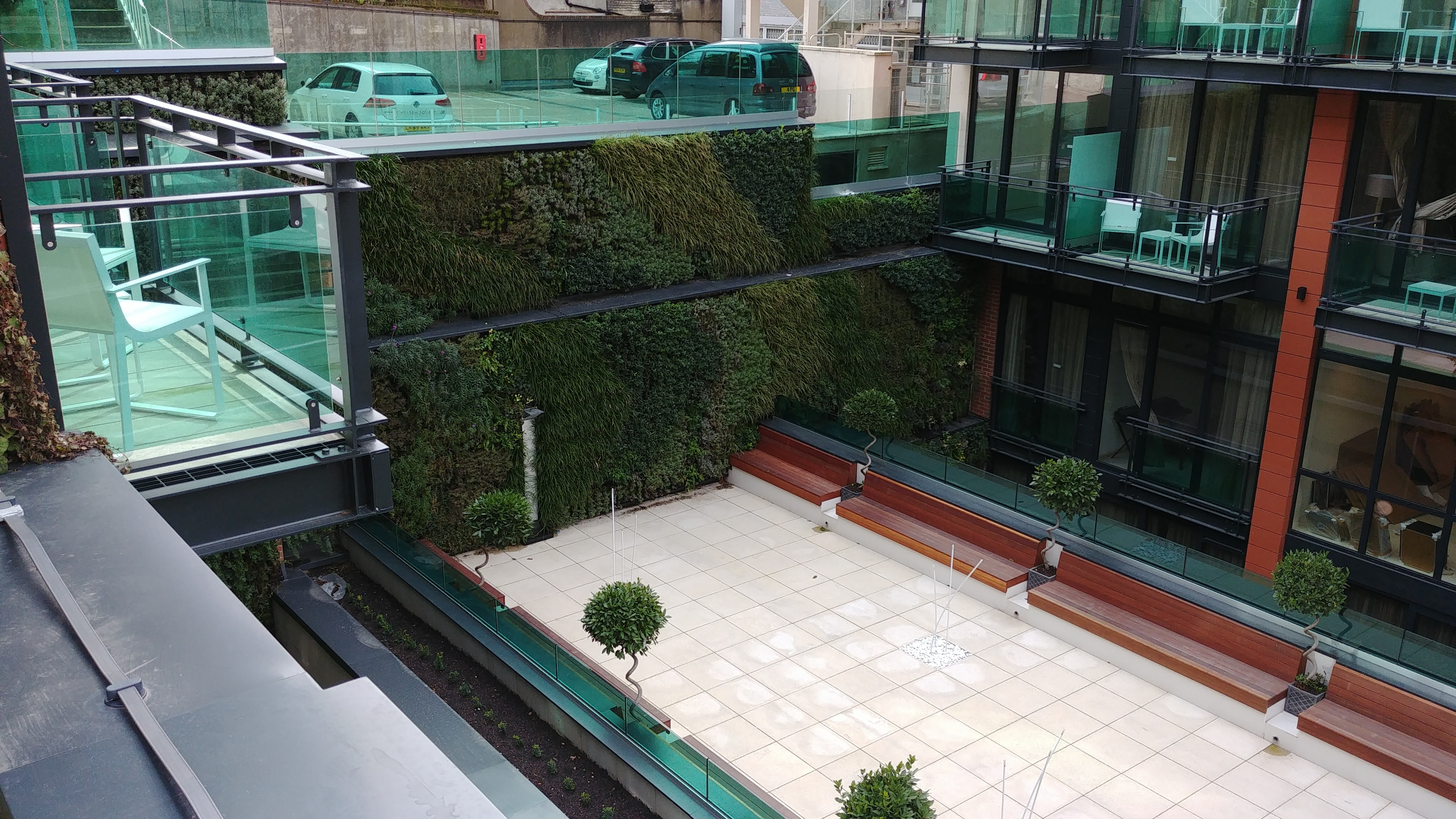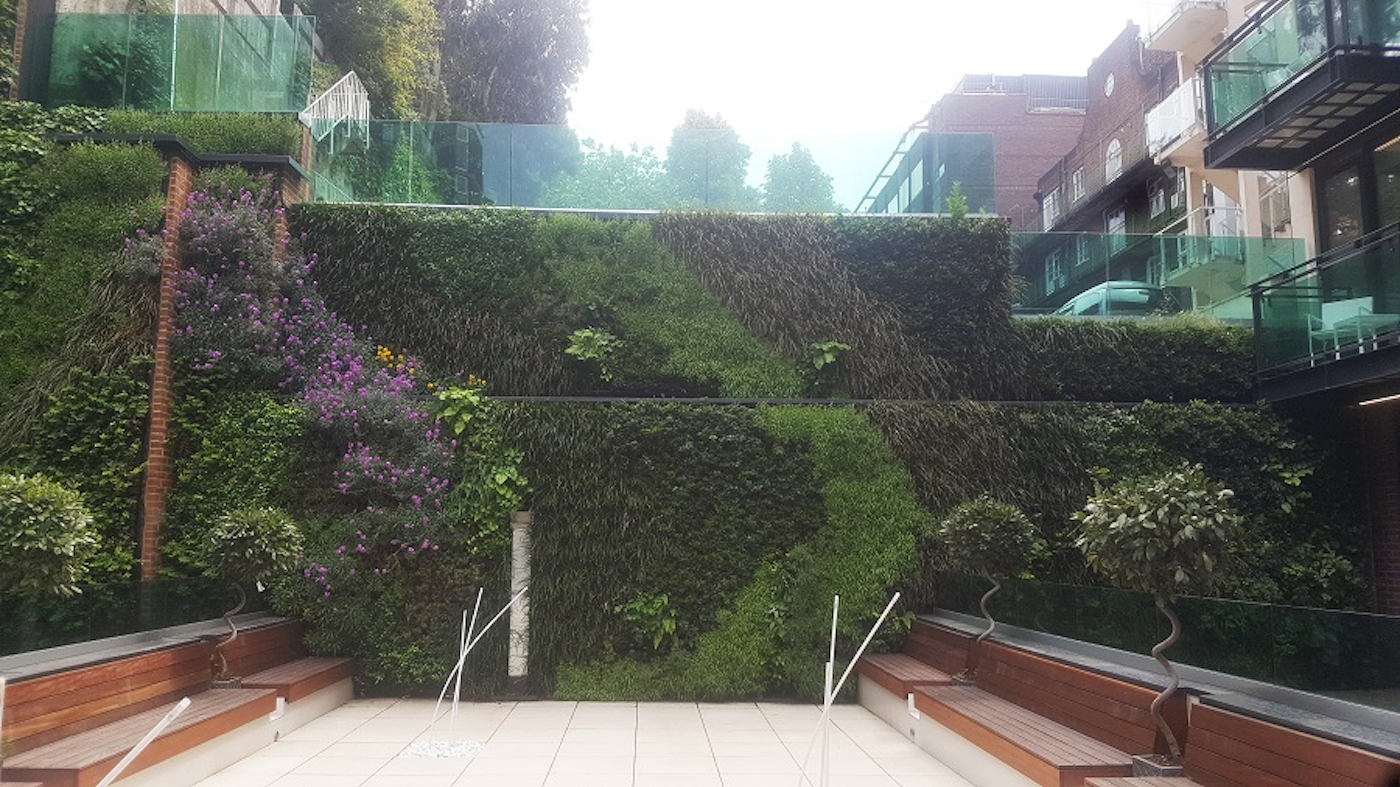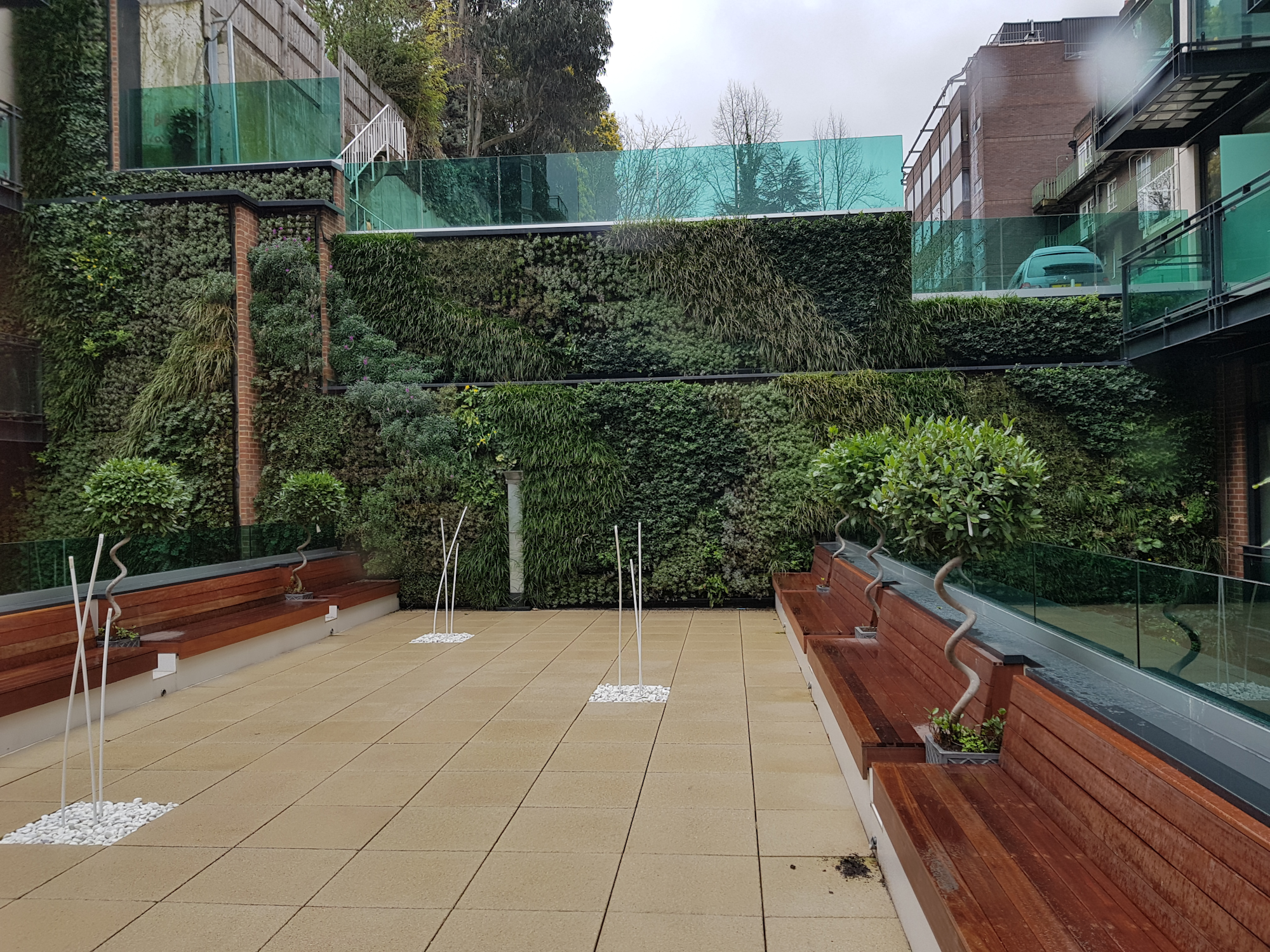Client Background
This modern residential complex in Finchley Road, London is a recent construction which is made up of hostel accommodation and apartments. At the centre of this building is a courtyard which is overlooked by many of the residents.
Featured Solutions
- Viritopia Living Wall System (Exterior)
Size: 150m² - 300m²
Industry: Residential
Project Drivers
Biophilia
Social Impact
Aesthetics


