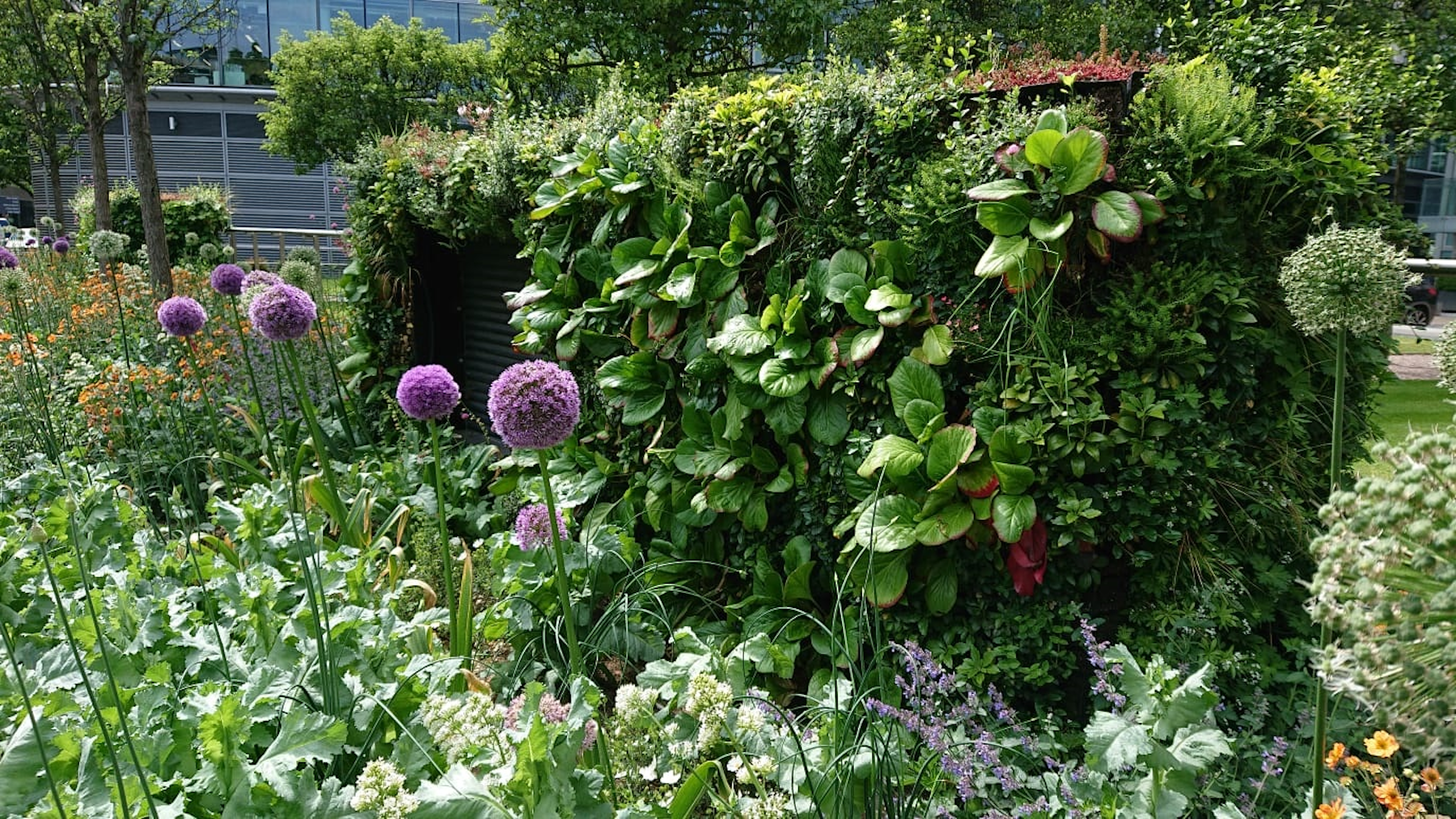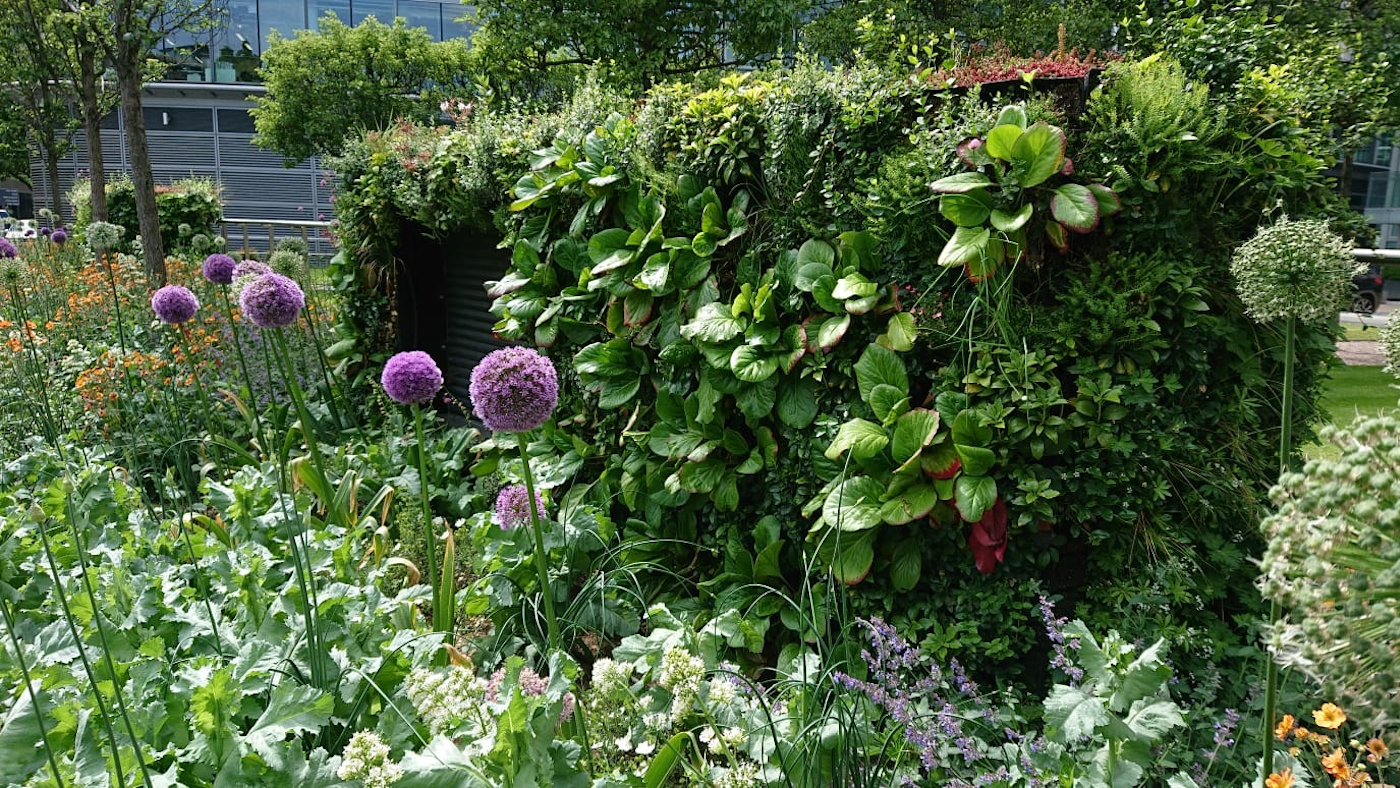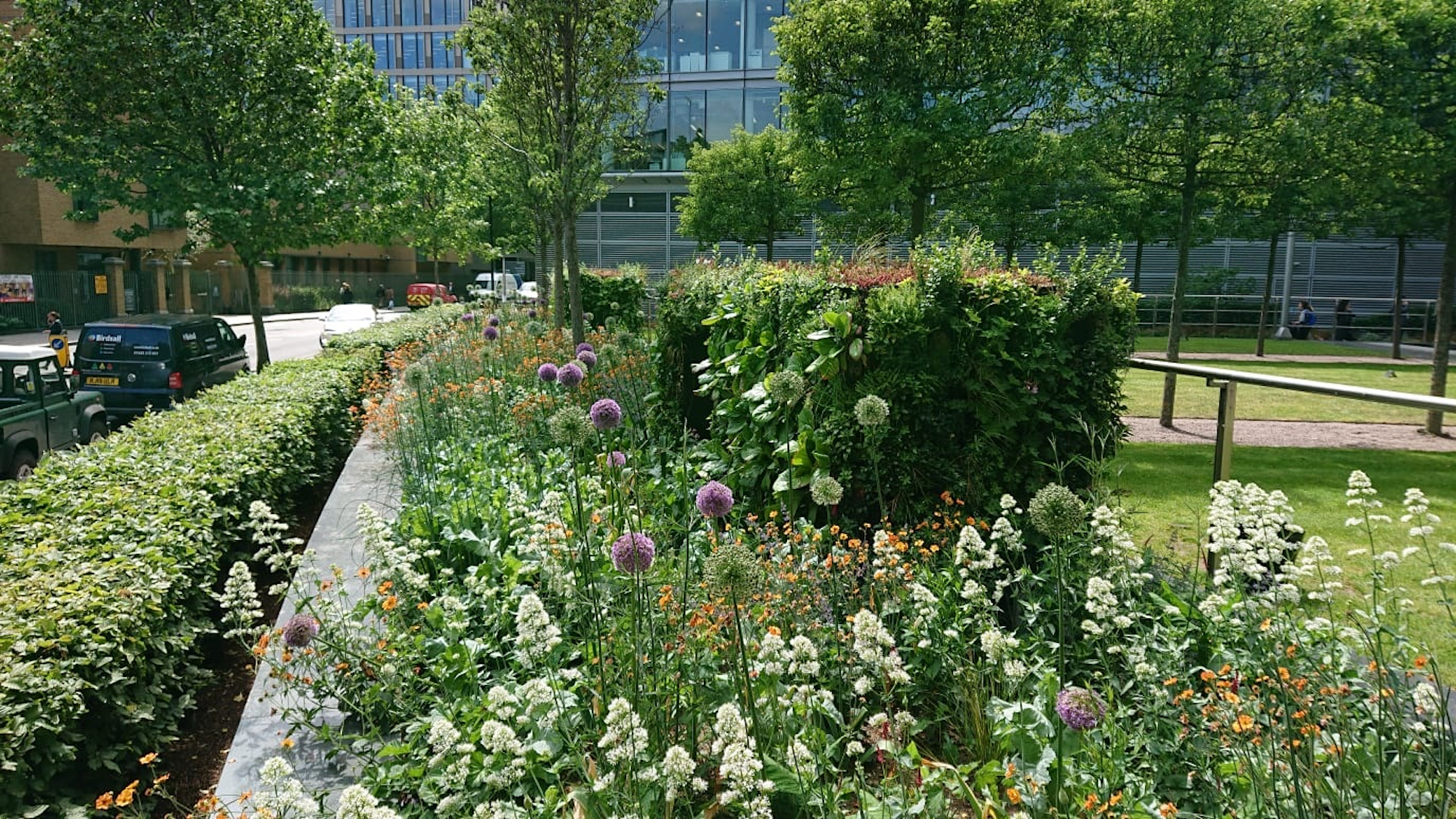Client Background
Trehearne Architects is an award-winning practice made up of architects, designers, technicians and artists. They work on commercial and residential projects, including interiors and refurbishments. Trehearne contacted Viritopia to design, supply and install a 'green external cladding system.'
Featured Solutions
- Viritopia Living Wall System (Exterior)
Size: 1m² - 25m²
Industry: Commercial
Project Drivers
Biodiversity
Aesthetics


