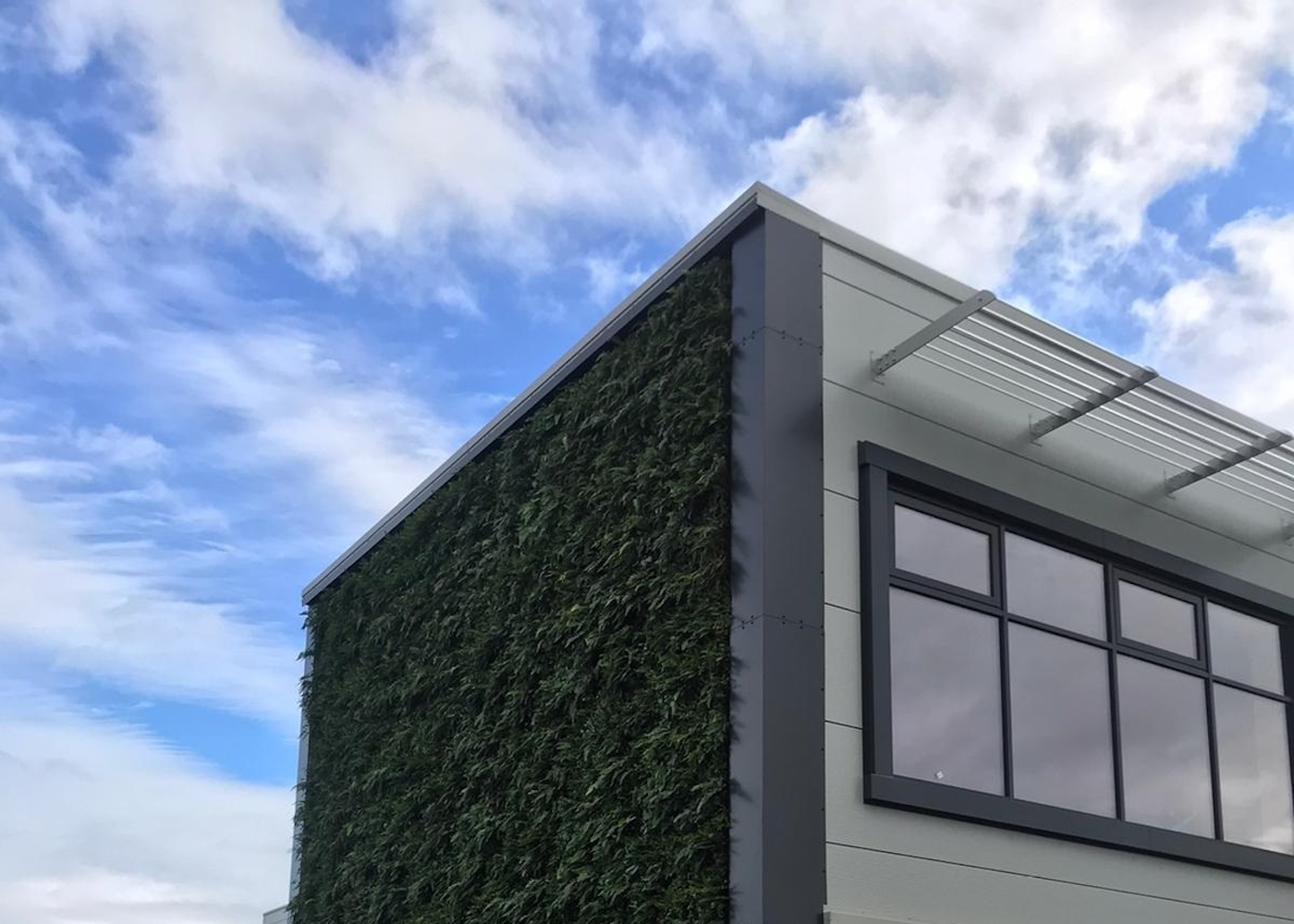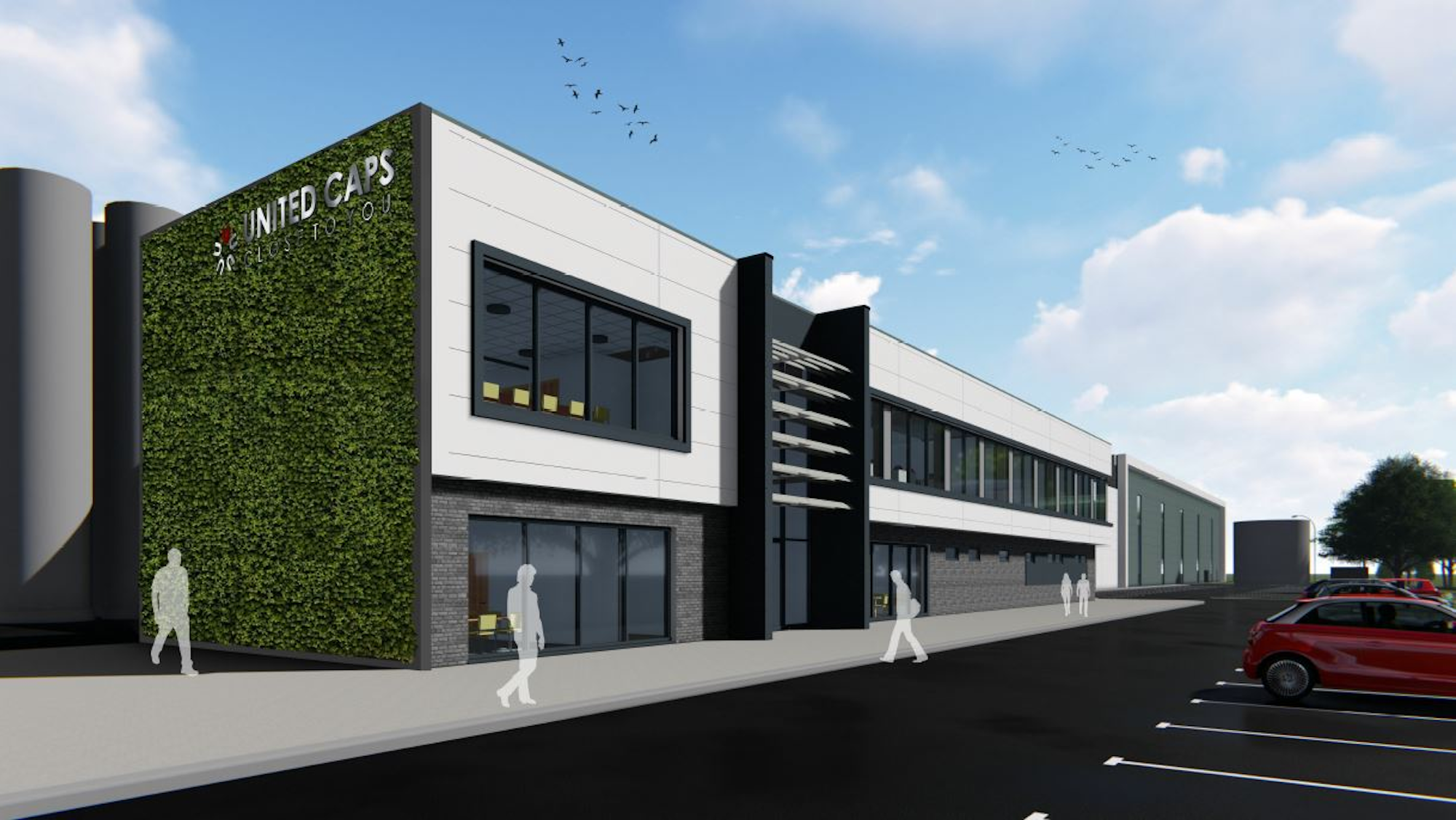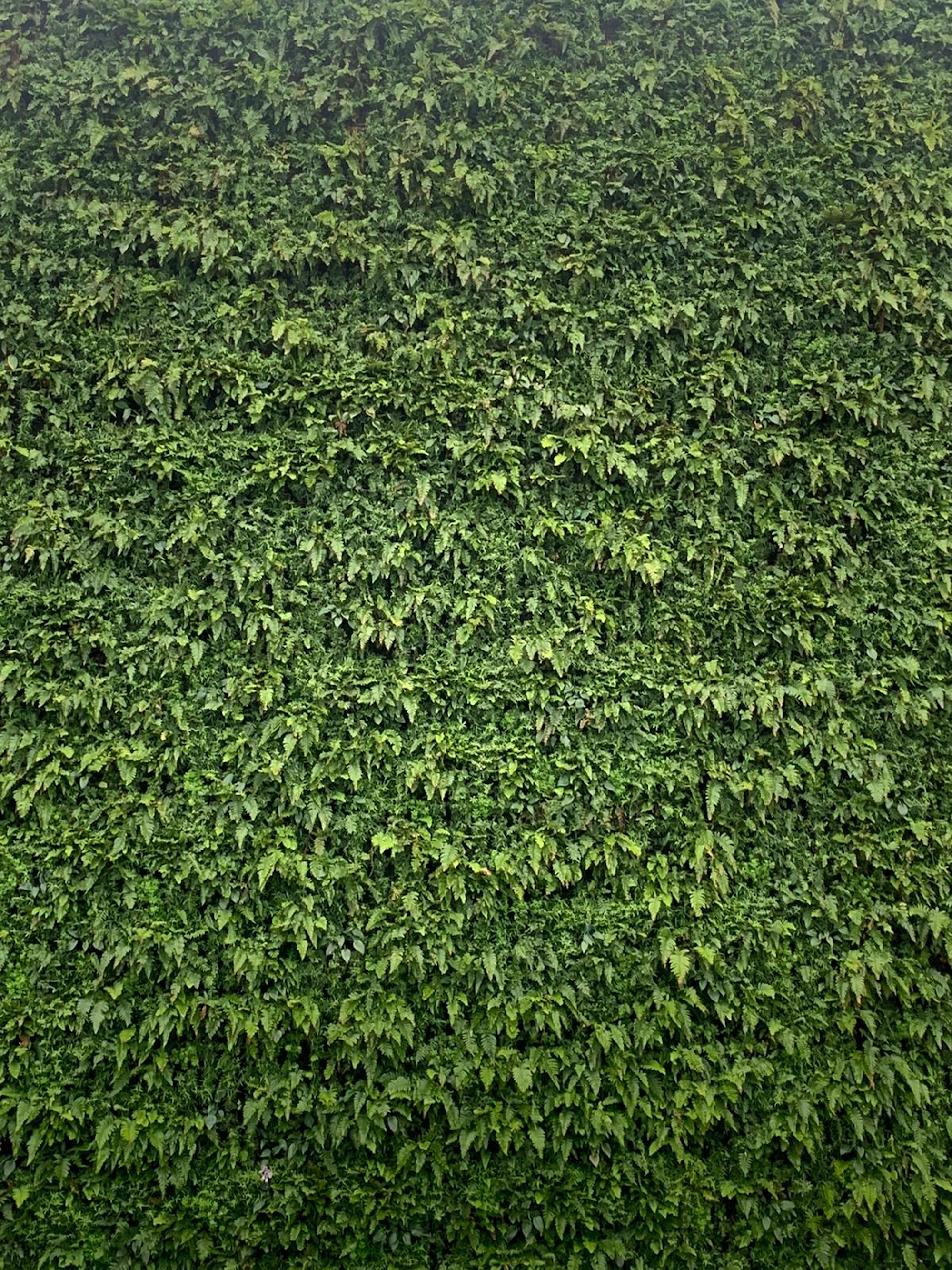Client Background
As part of United Caps ‘Close to You’ strategy, this international manufacturer of caps and closures worked with Jarvale Construction on a new manufacturing plant in Rotherham.
Featured Solutions
- Viritopia Living Wall System (Exterior)
Size: 25m² - 150m²
Industry: Commercial Building Facades & Carparks
Project Drivers
Biodiversity
Social Impact
Air Quality



