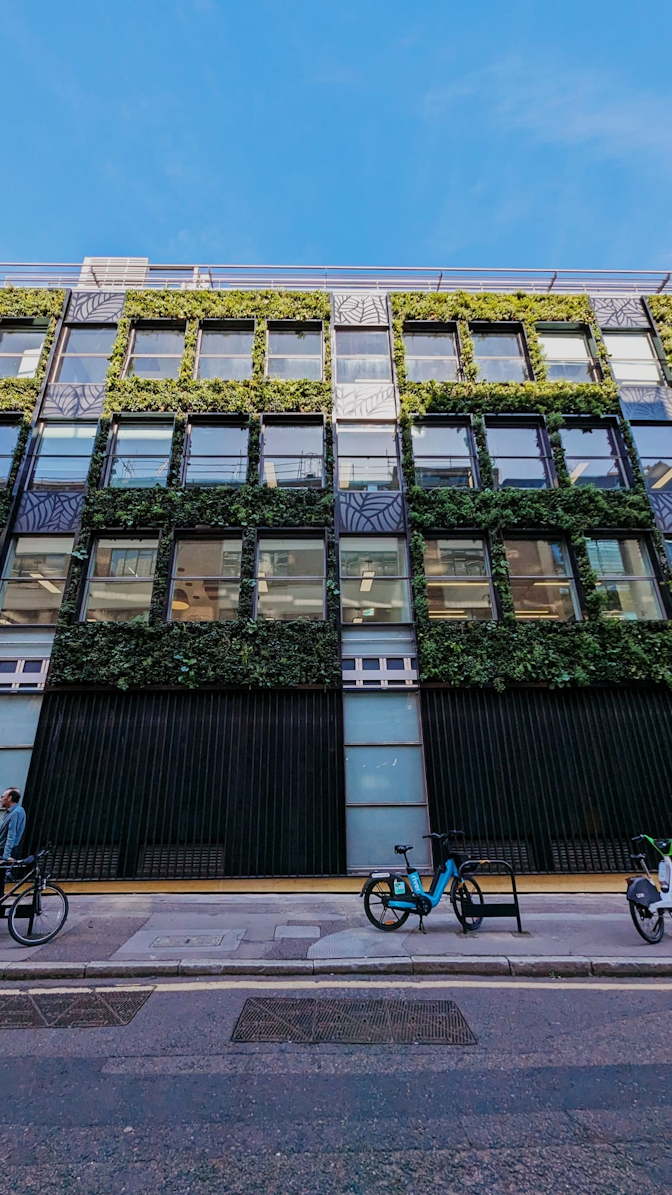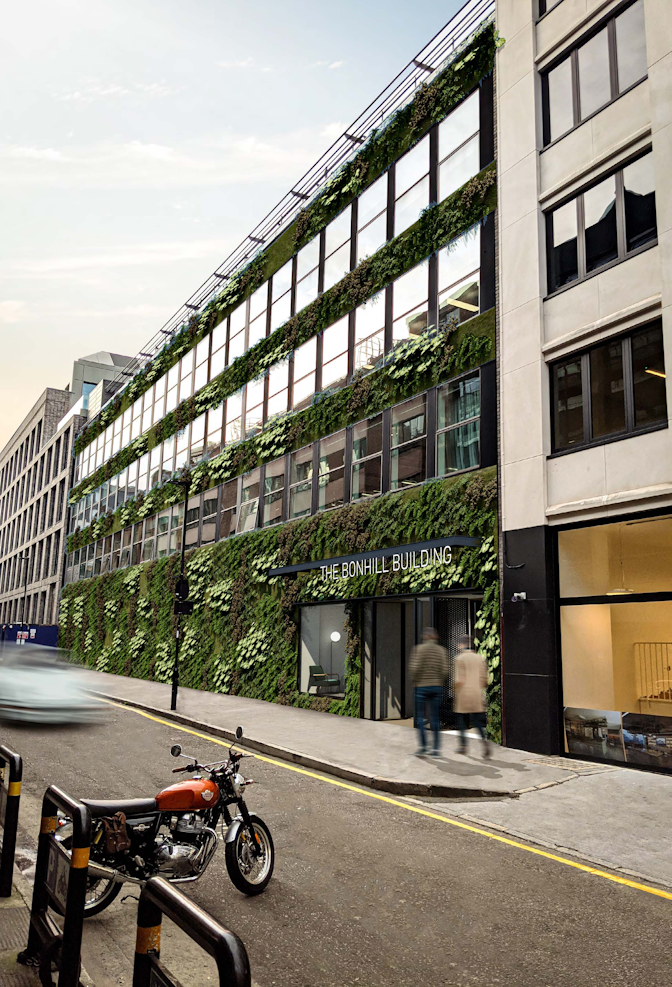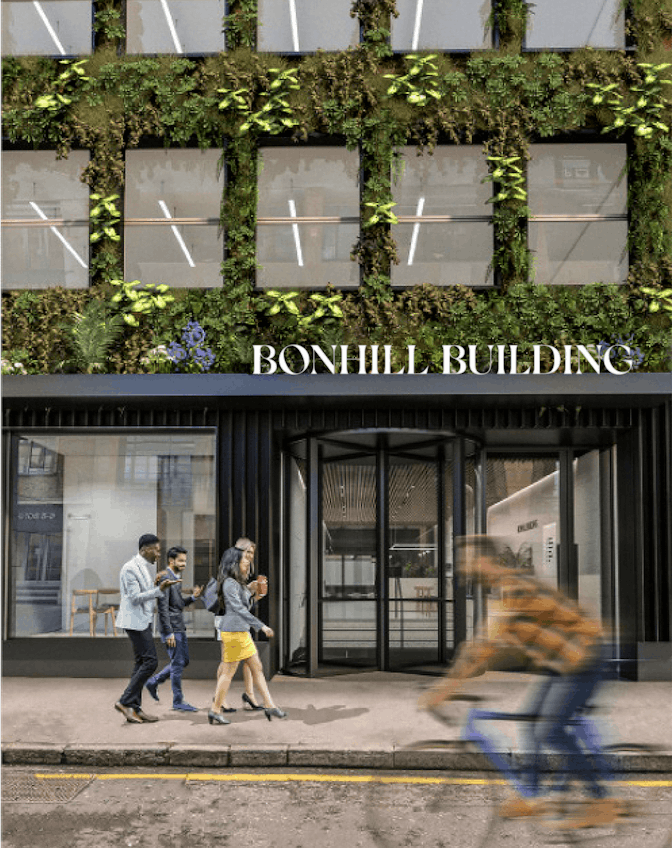Project Background
This 1960's office building had a revamp and chose Viritopia to install the living walls on the front elevation, to achieve the required target for Urban Greening Factor (UGF) and to enhance the overall aesthetics. The entire design was developed and coordinated alongside the team at Barr Gazetas.
Size:
- 150 sqm
Project Drivers
- Urban Greening Factor (UGF)
- Biodiversity
Project Drivers
Aesthetics
Biodiversity
Social Impact
_uzsiw.jpeg?w=2000&q=90&auto=format&fit=crop&crop=edges,focalpoint&fm=png)


_uzsiw.jpeg?w=672&q=90&auto=format&fit=crop&crop=edges,focalpoint&fm=png)

_uergd.jpeg?w=672&q=90&auto=format&fit=crop&crop=edges,focalpoint&fm=png)
_miqlk.jpeg?w=672&q=90&auto=format&fit=crop&crop=edges,focalpoint&fm=png)