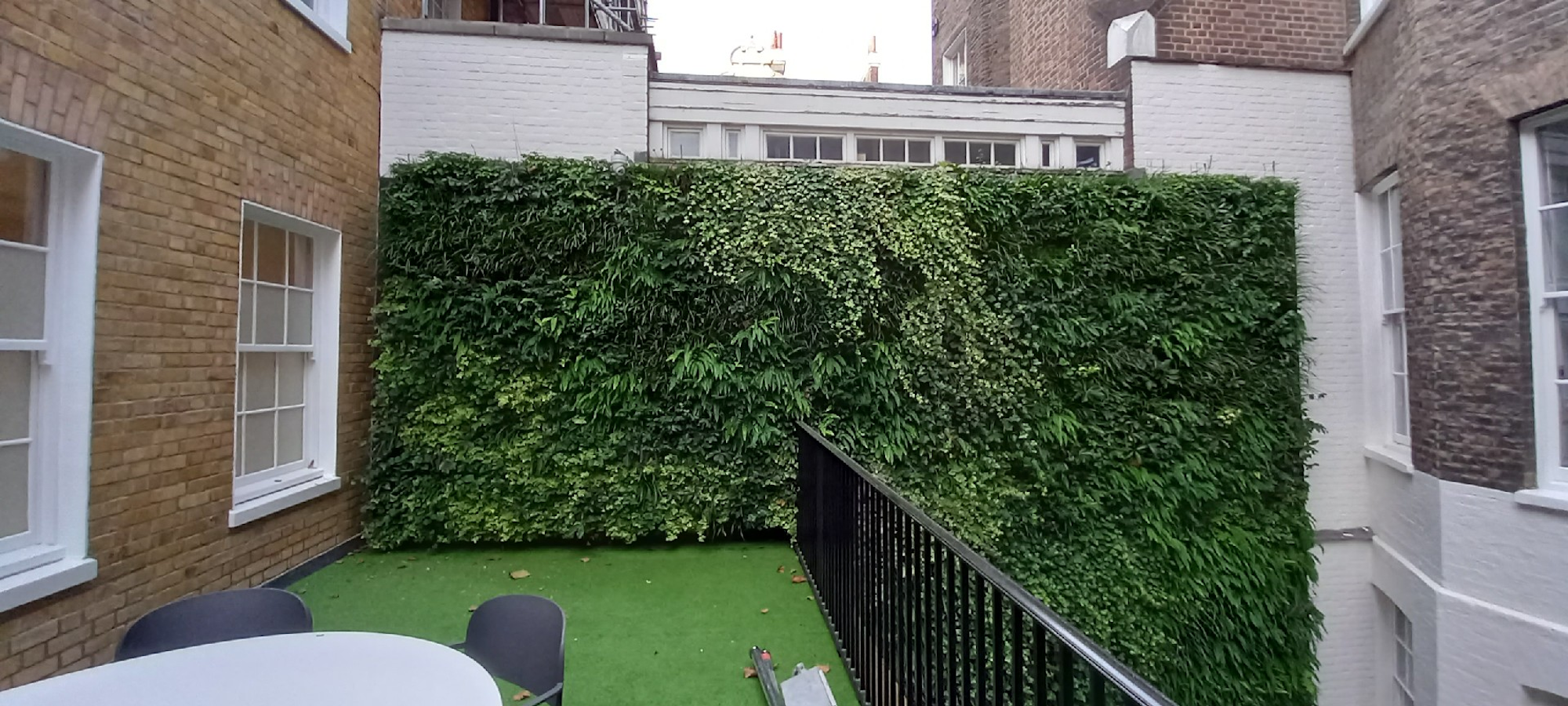Client Background
Specialising in luxury residential building projects, Lansgrove was the main contractor at this residential refurbishment.
Featured Solution
- Viritopia Living Wall System (Exterior)
Size: 49.5m²
Project Drivers
Biophilia
Aesthetics
_hrrrj.jpg?w=2000&q=90&auto=format&fit=crop&crop=edges,focalpoint&fm=png)
2021 London, United Kingdom
Specialising in luxury residential building projects, Lansgrove was the main contractor at this residential refurbishment.
Size: 49.5m²
Biophilia
Aesthetics
_wmldm.jpeg?w=1400&q=90&auto=format&fit=crop&crop=edges,focalpoint&fm=png)
We were taken on board to complete the design and build of the living wall, which stretches two storeys to join the courtyard below and the outdoor living area above.
