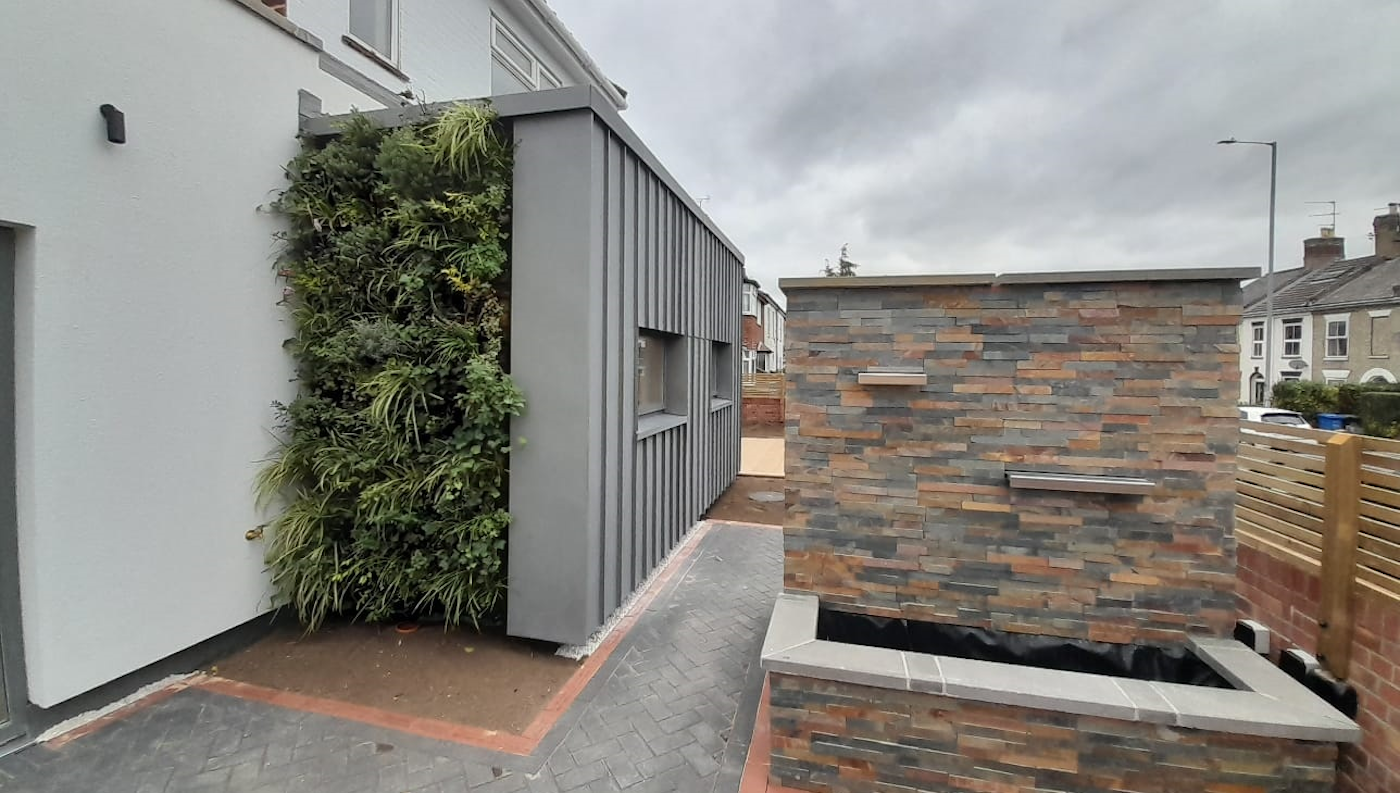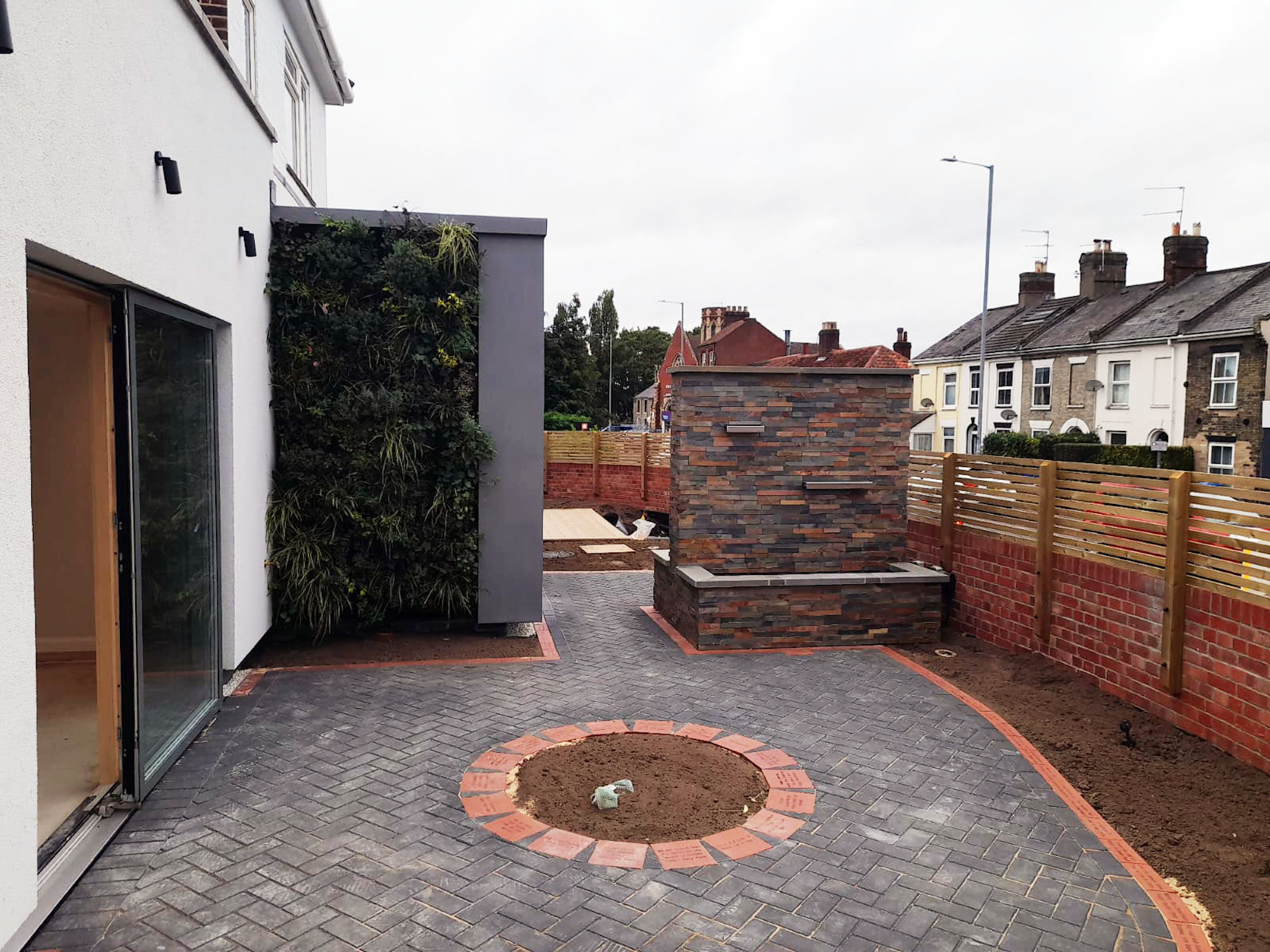Project Background
Big C Centre is a cancer charity based in Norwich, supporting anyone affected by cancer, through diagnosis, treatment, and life beyond.
Featured Solutions:
- Viritopia Living Wall System (Exterior)
Size: 12m²
Project Drivers
Biophilia
Aesthetics
_kesuz.jpeg?w=2000&q=90&auto=format&fit=crop&crop=edges,focalpoint&fm=png)

