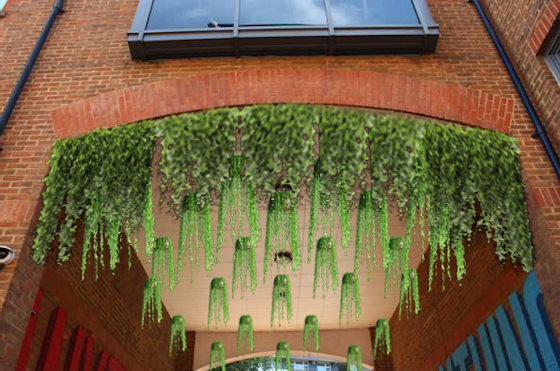Client Background
Described as an urban business campus, Angel Gate in London provides workspaces for companies and offers the best of all the Angel and Clerkenwell districts have to offer.
Following recommendation from a previous client, architects Child Graddon Lewis approached us as the experts for bringing together multiple greening systems, and as a team that could develop a full biophilic architecture package. One of the main purposes behind enhancing the area was to encourage workers to come back to the office once Covid restrictions were lifted.
Proposed Solutions:
- Ground planting
- Wire / Climbers
- Pergola with climbers
- Wildflower green roofs
- Modular living walls
- Planters
Project Drivers
Biophilia
Aesthetics
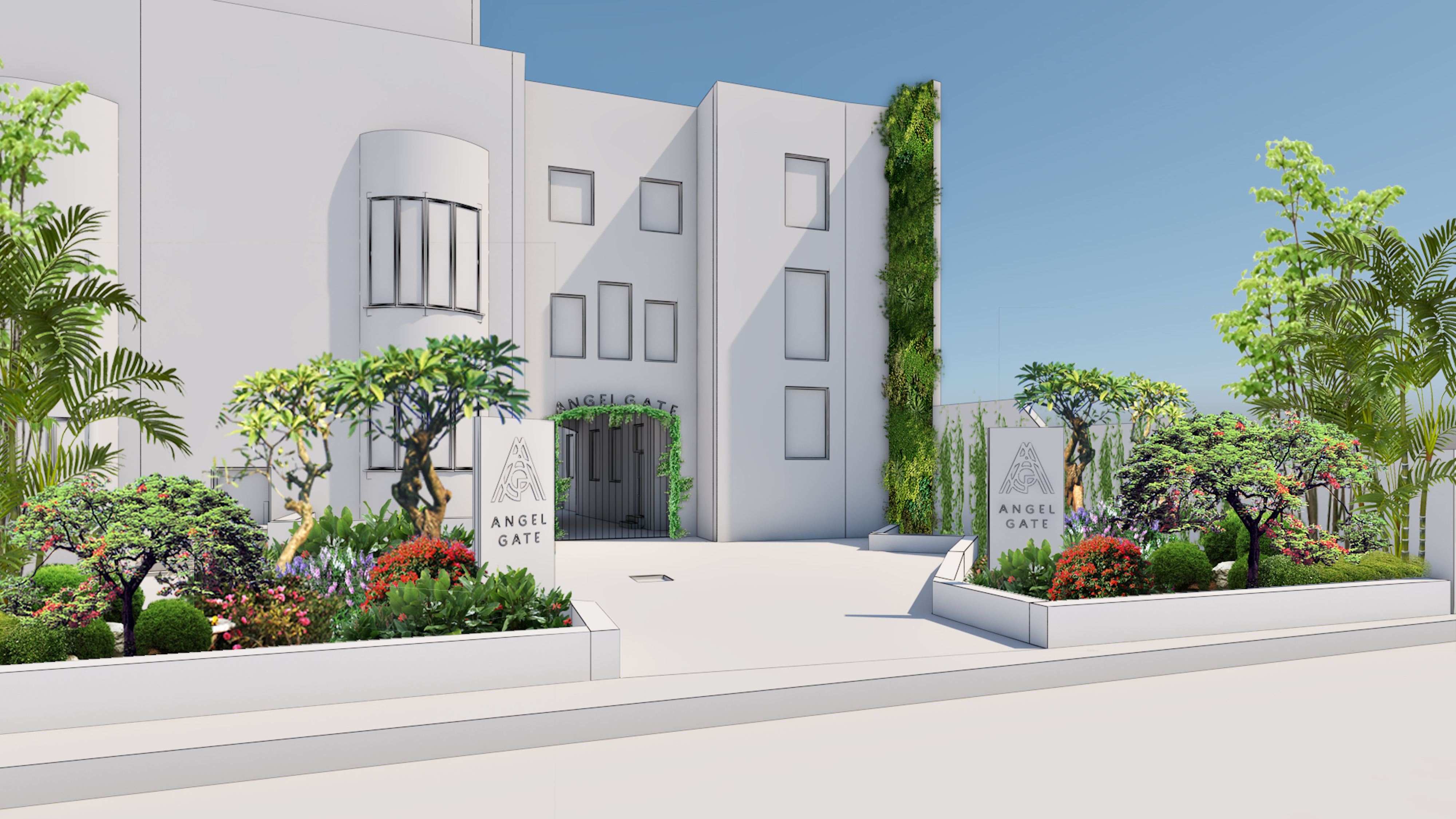
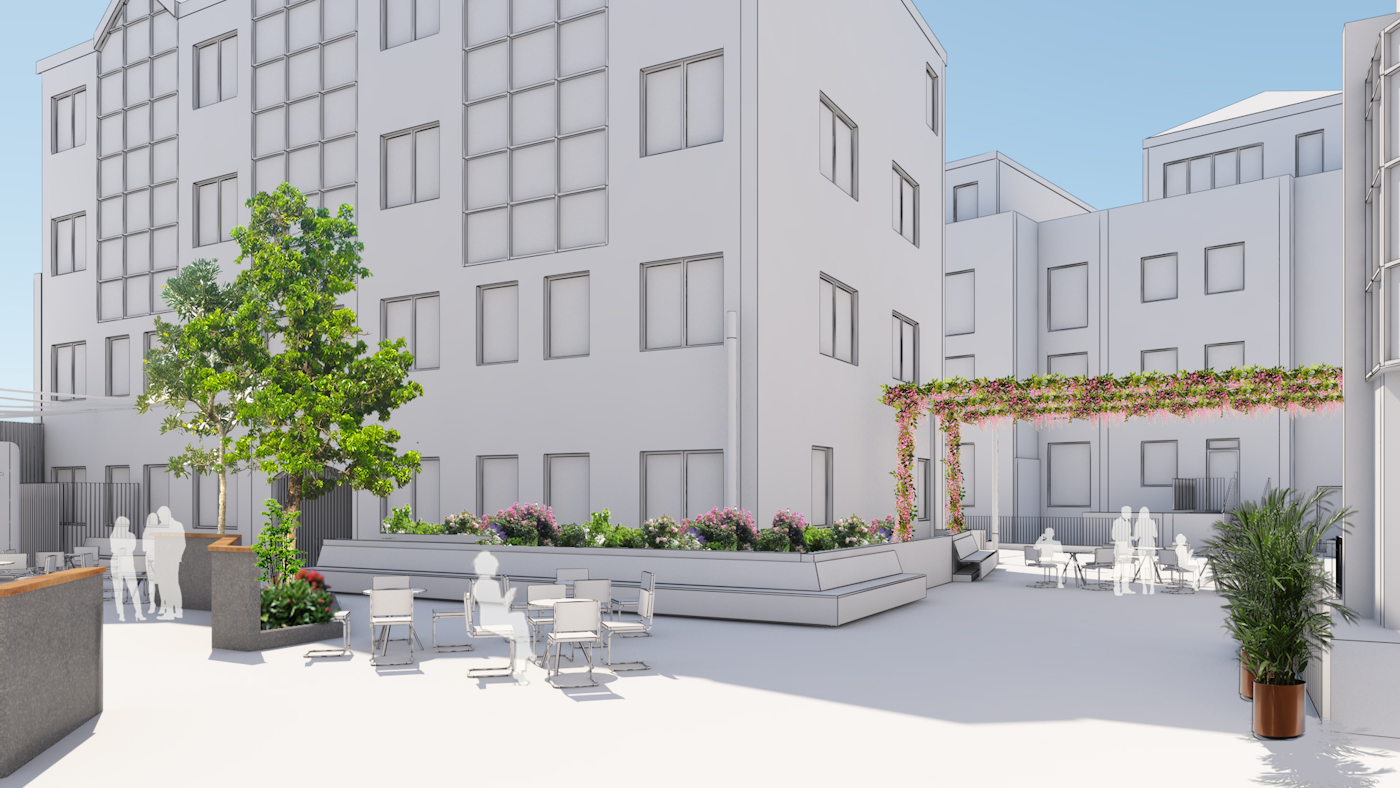

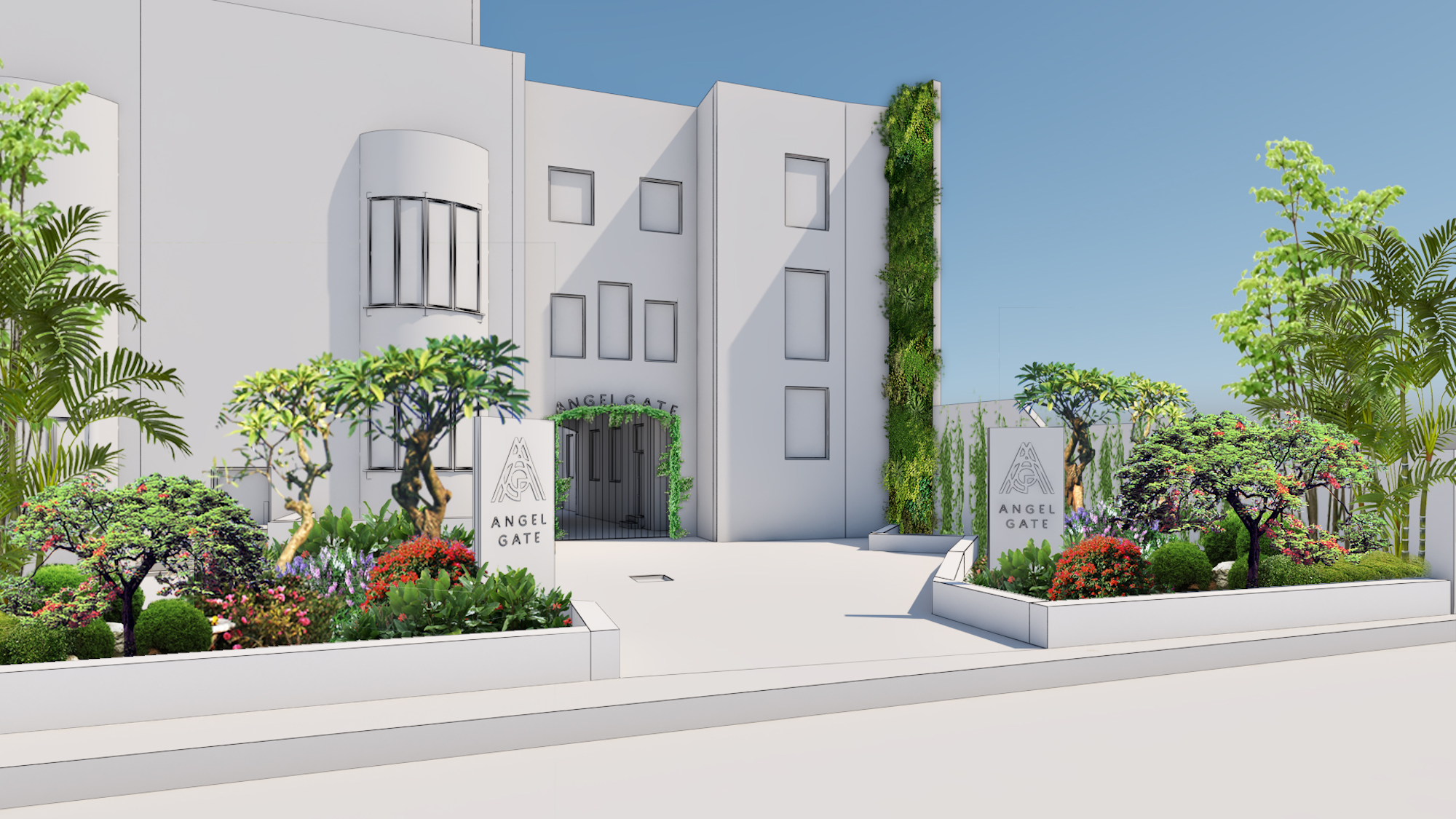

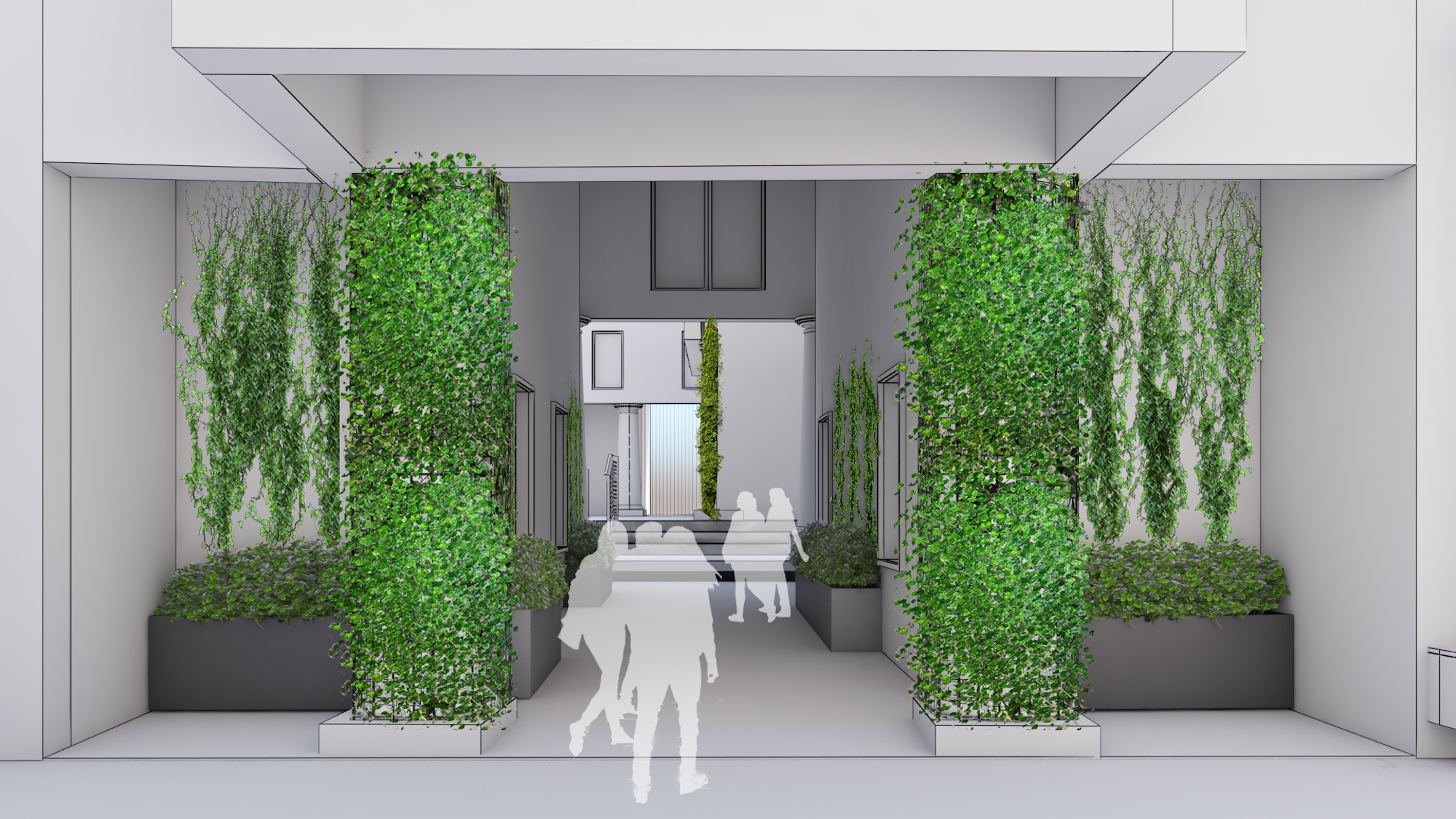
_xqkau.jpg?w=2000&q=90&auto=format&fit=crop&crop=edges,focalpoint&fm=png)

