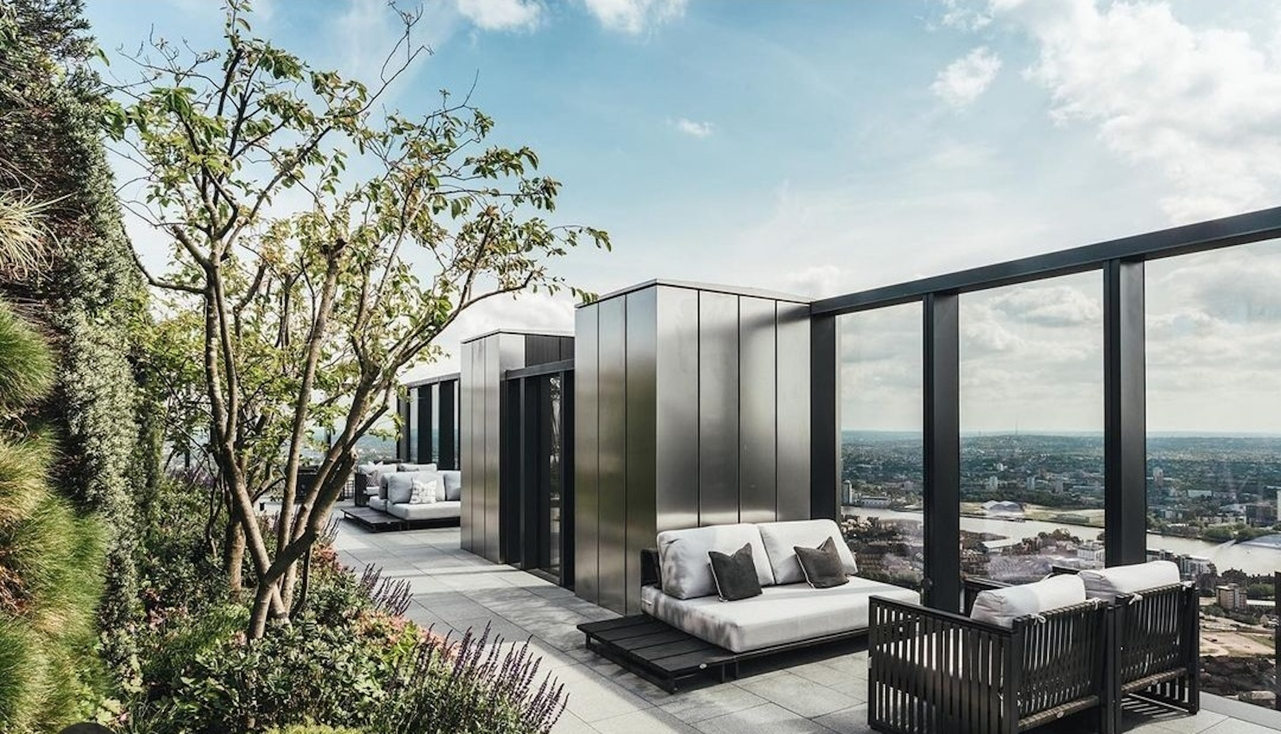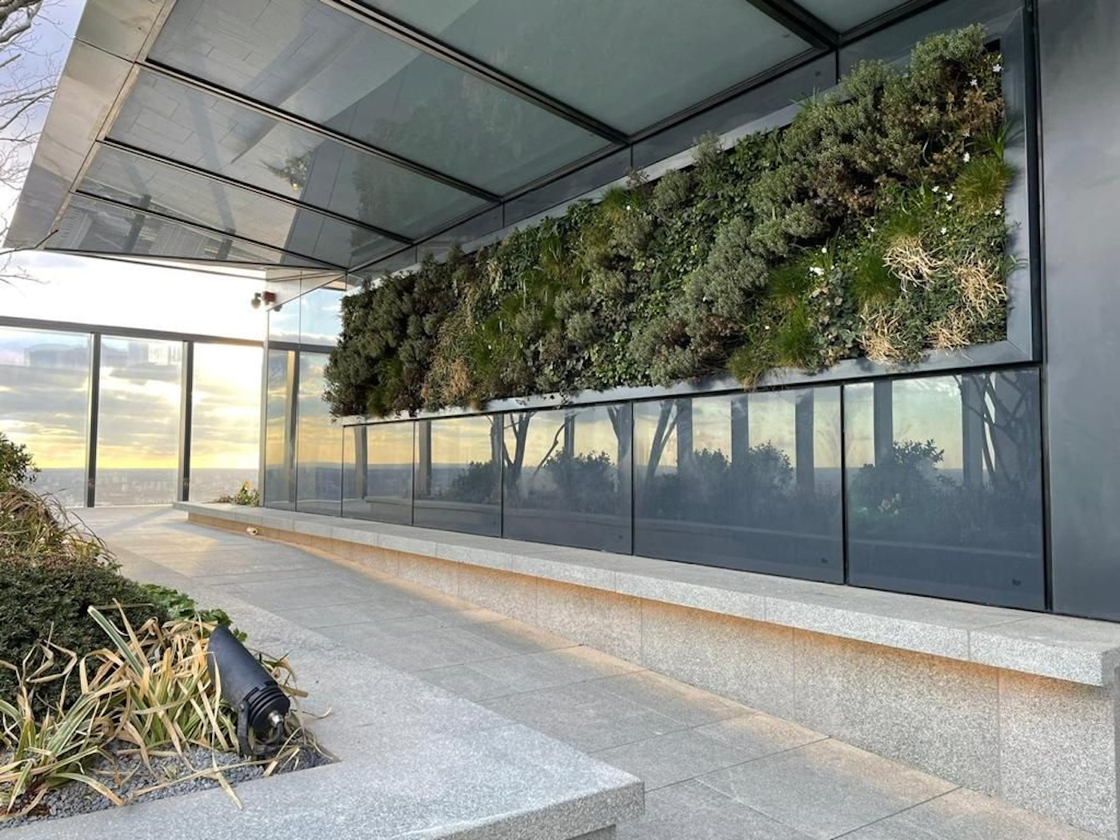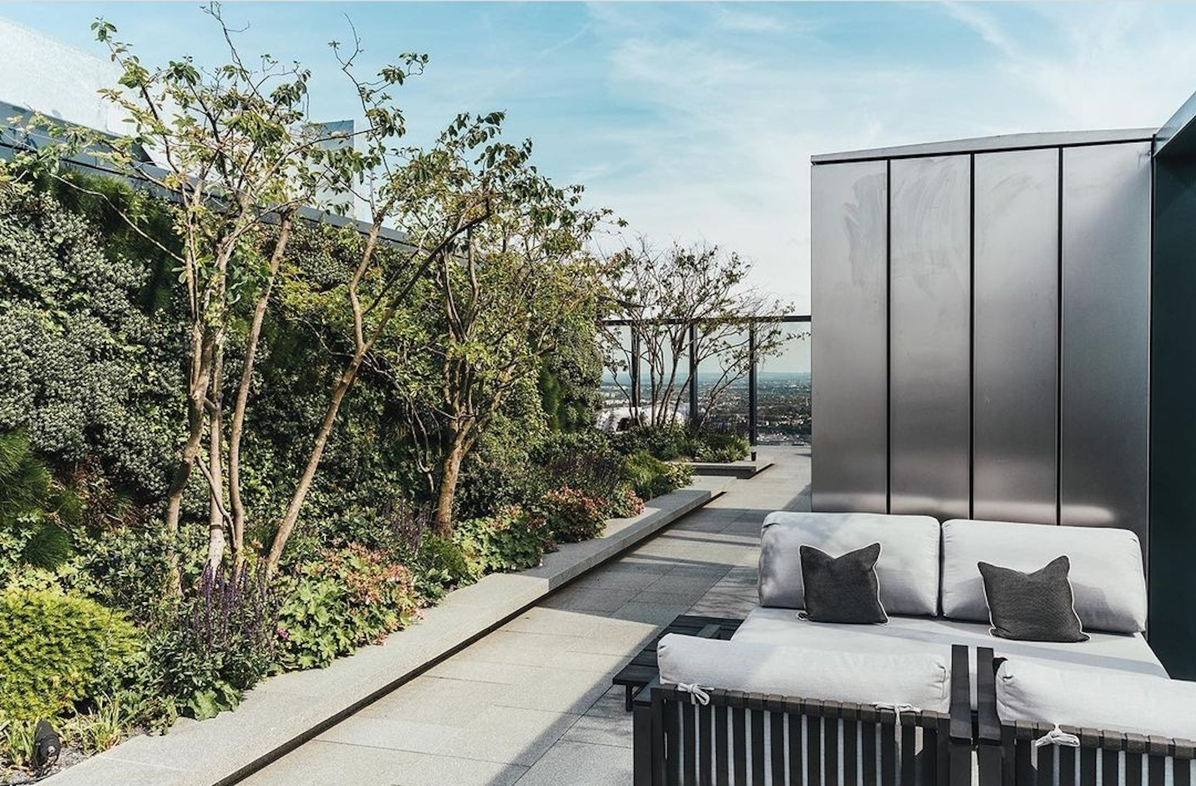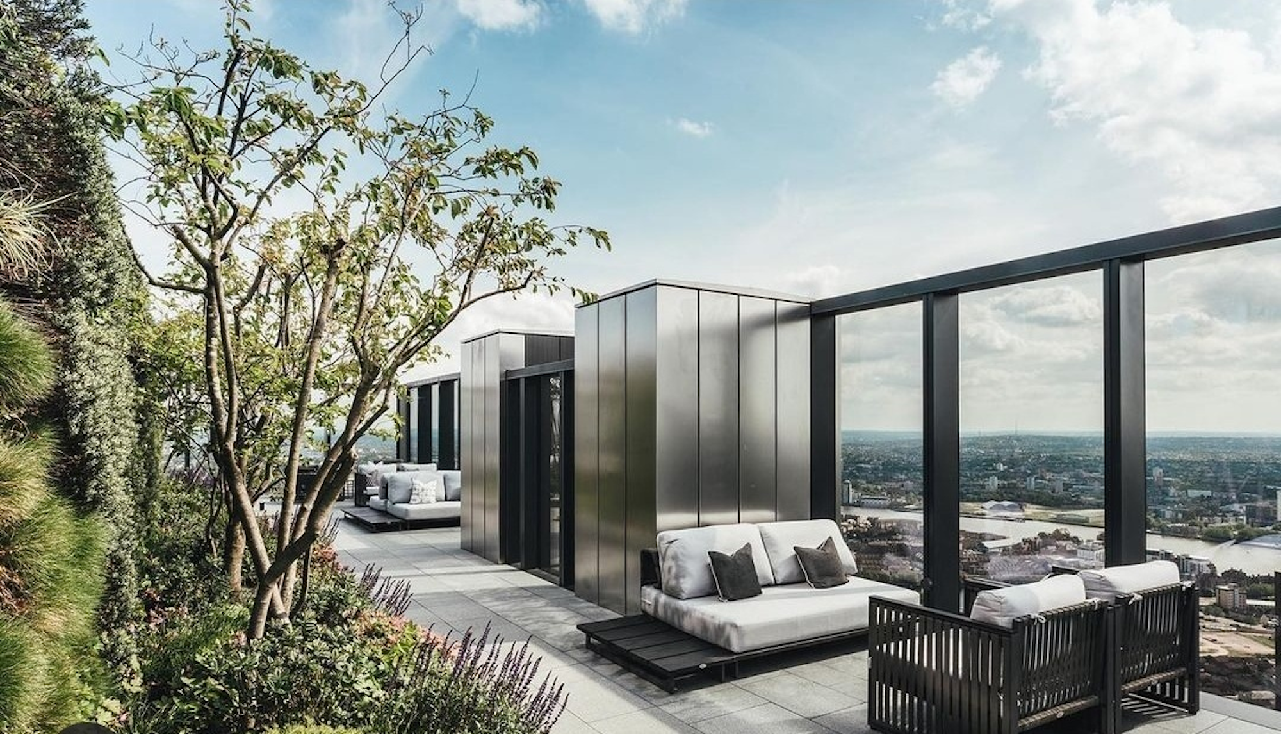Client Background
Designed by Foster + Partners and developed by Berkeley Group, South Quay Plaza now boasts one of the tallest residential buildings in Europe, with over 1,200 new homes and 2.6 acres of landscaped gardens. We were approached to help maximise the space for nature on the rooftop, and worked with NAO Landscapes to do so.
Featured Solutions
- Viritopia Living Wall System (Exterior)
Size: 26m²
Particulate matter captured: 33.8 kg per year
O2 produced: 44.2 kg per year



