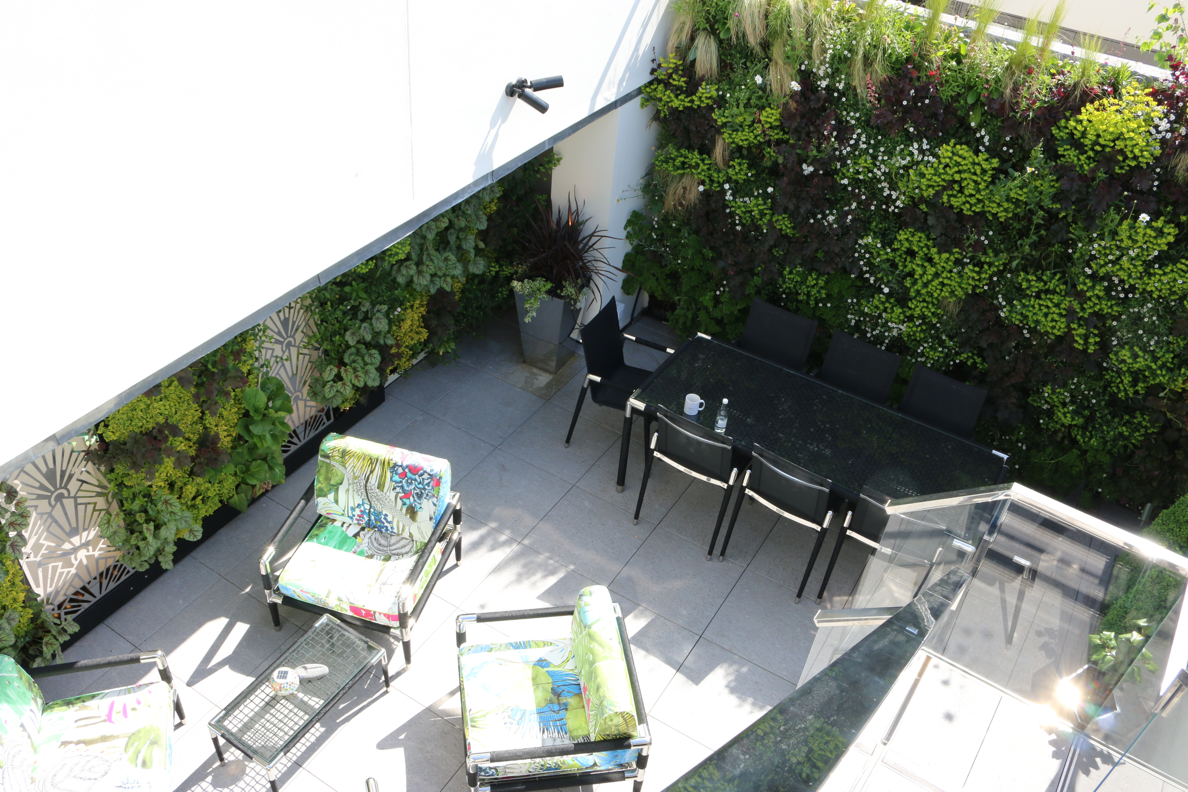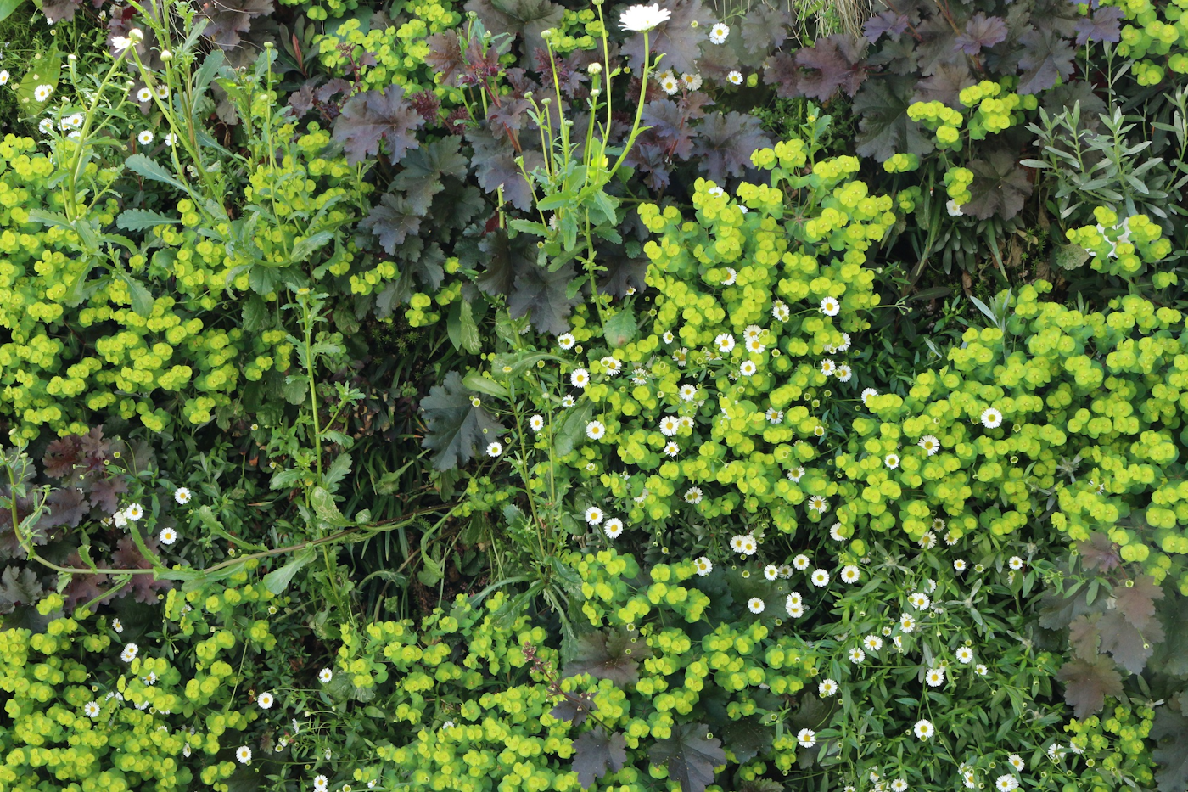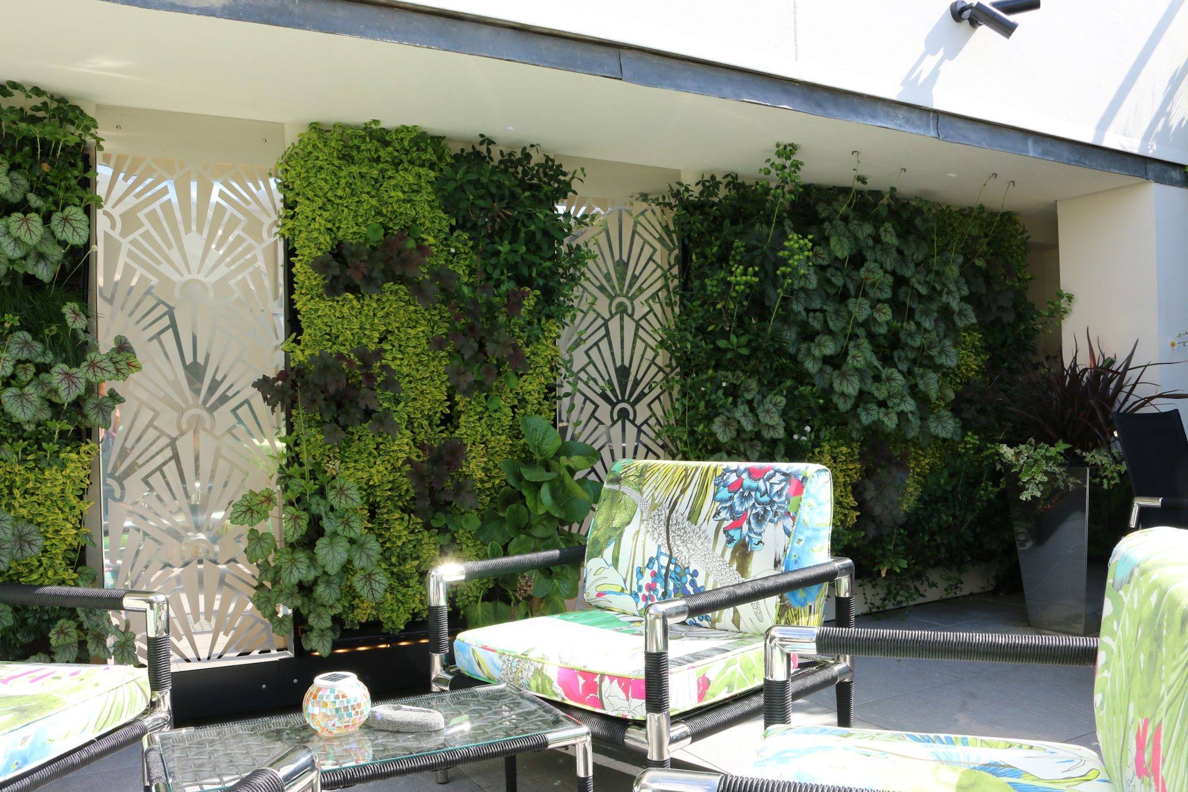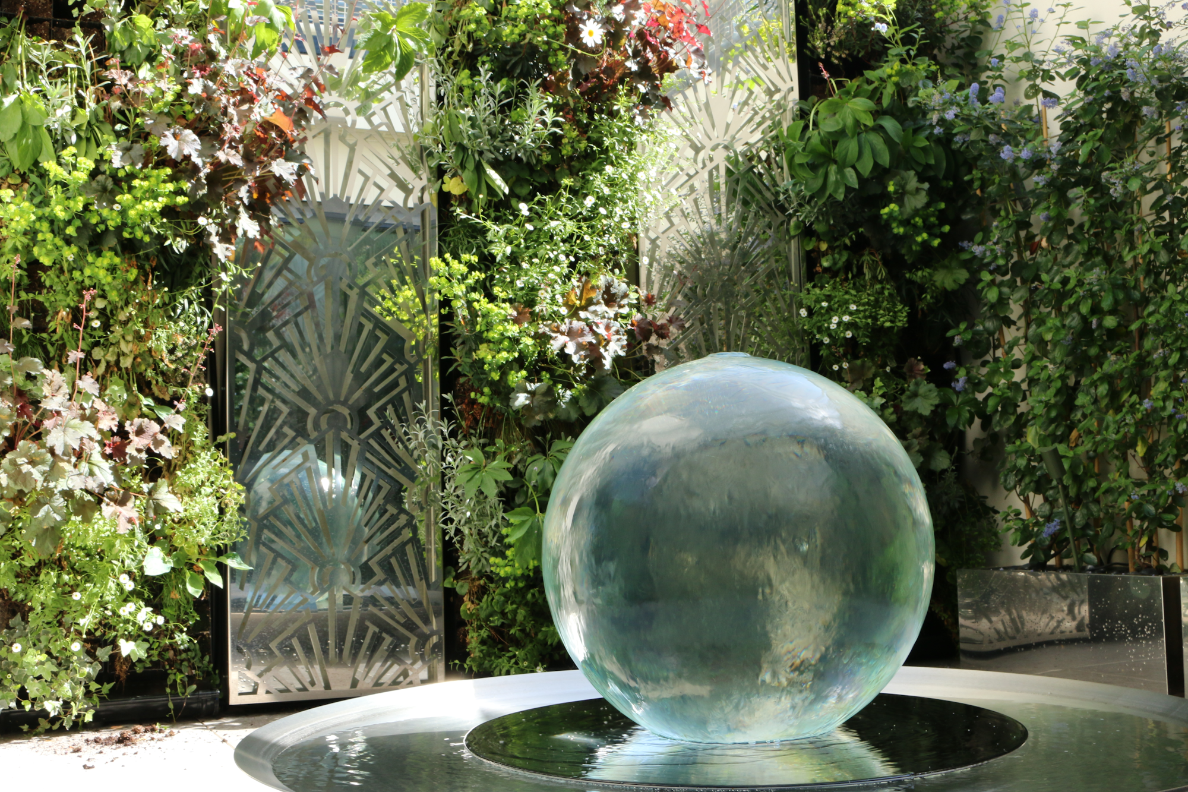Client Background
This suite in Butler's Wharf is open and spacious, with an outdoor living area, a roof garden, a smaller outside water feature, and a balcony which boasts one of the most impressive views of Tower Bridge and the Shard.
Featured Solutions
- Viritopia Living Wall System (Exterior)
Size: 1m² - 25m²
Industry: Residential
Project Drivers
Social Impact
Aesthetics



