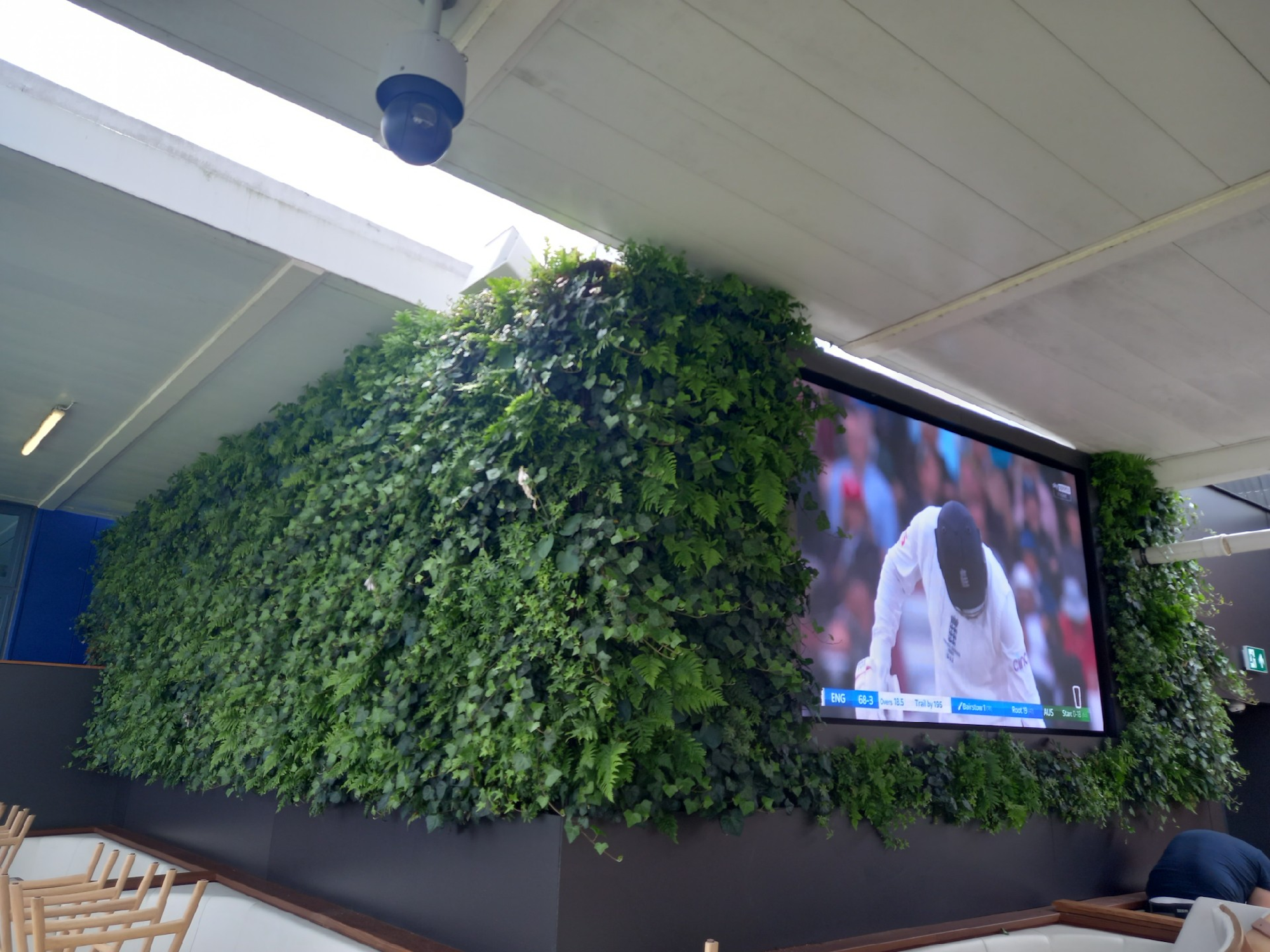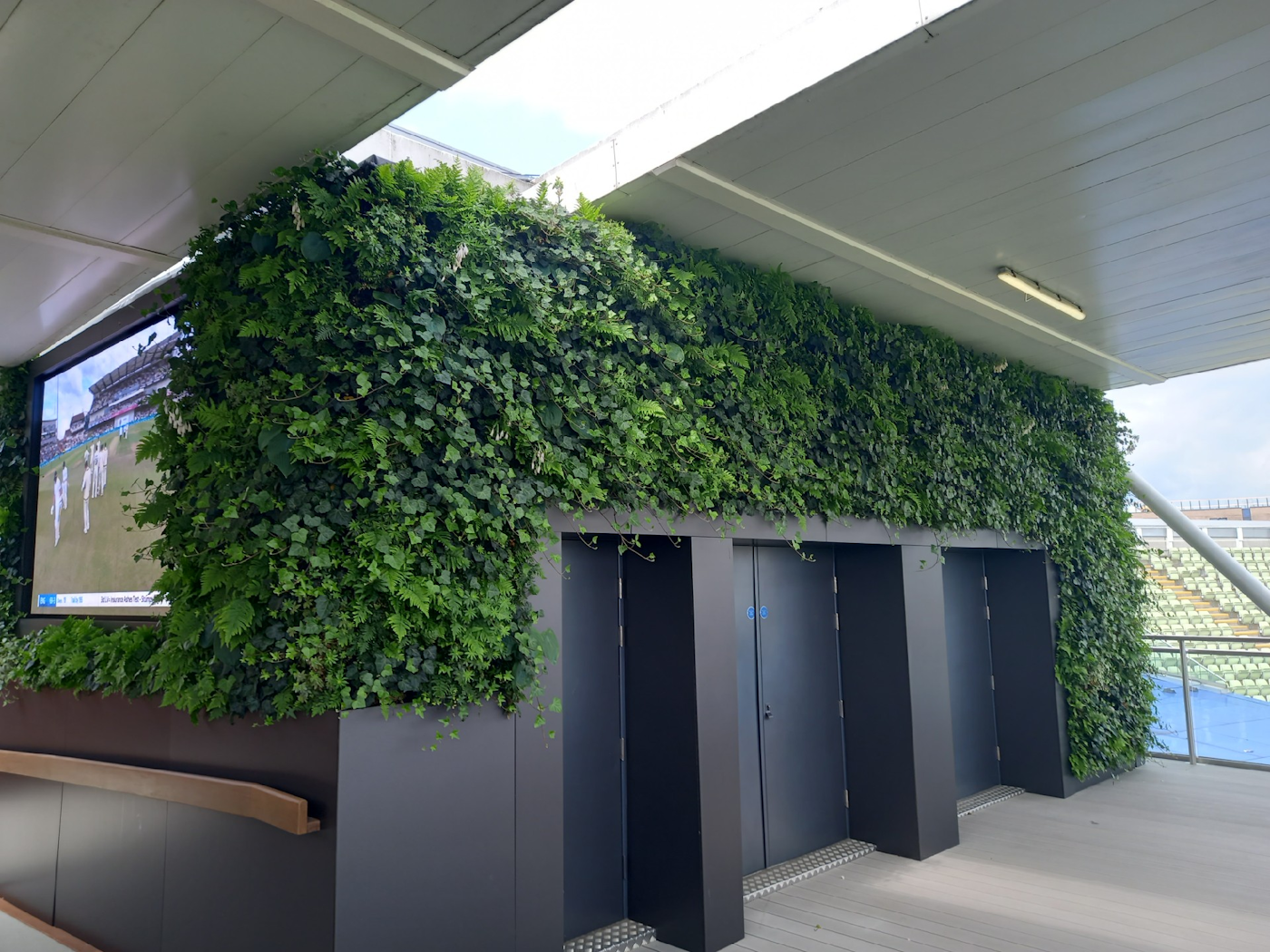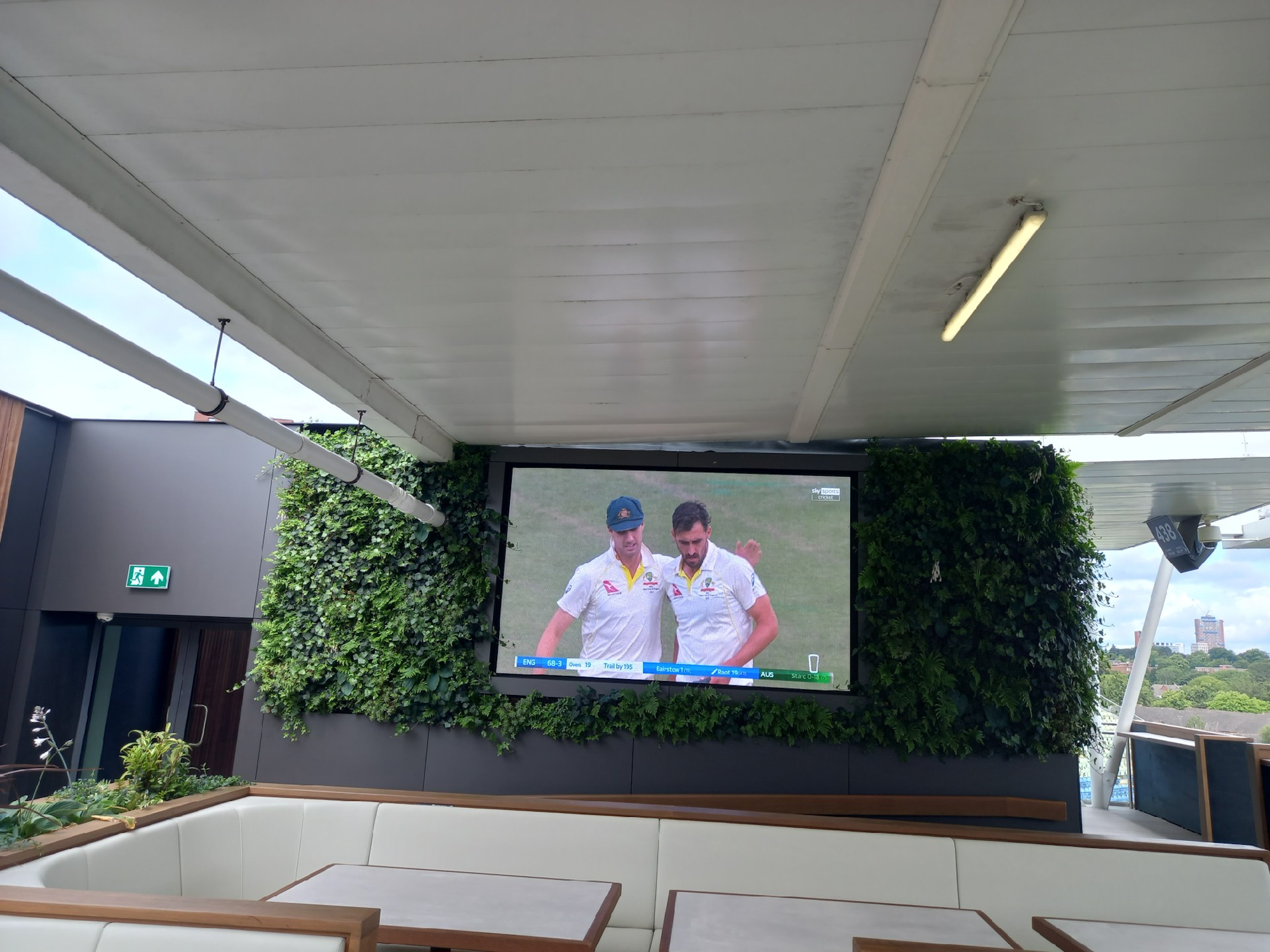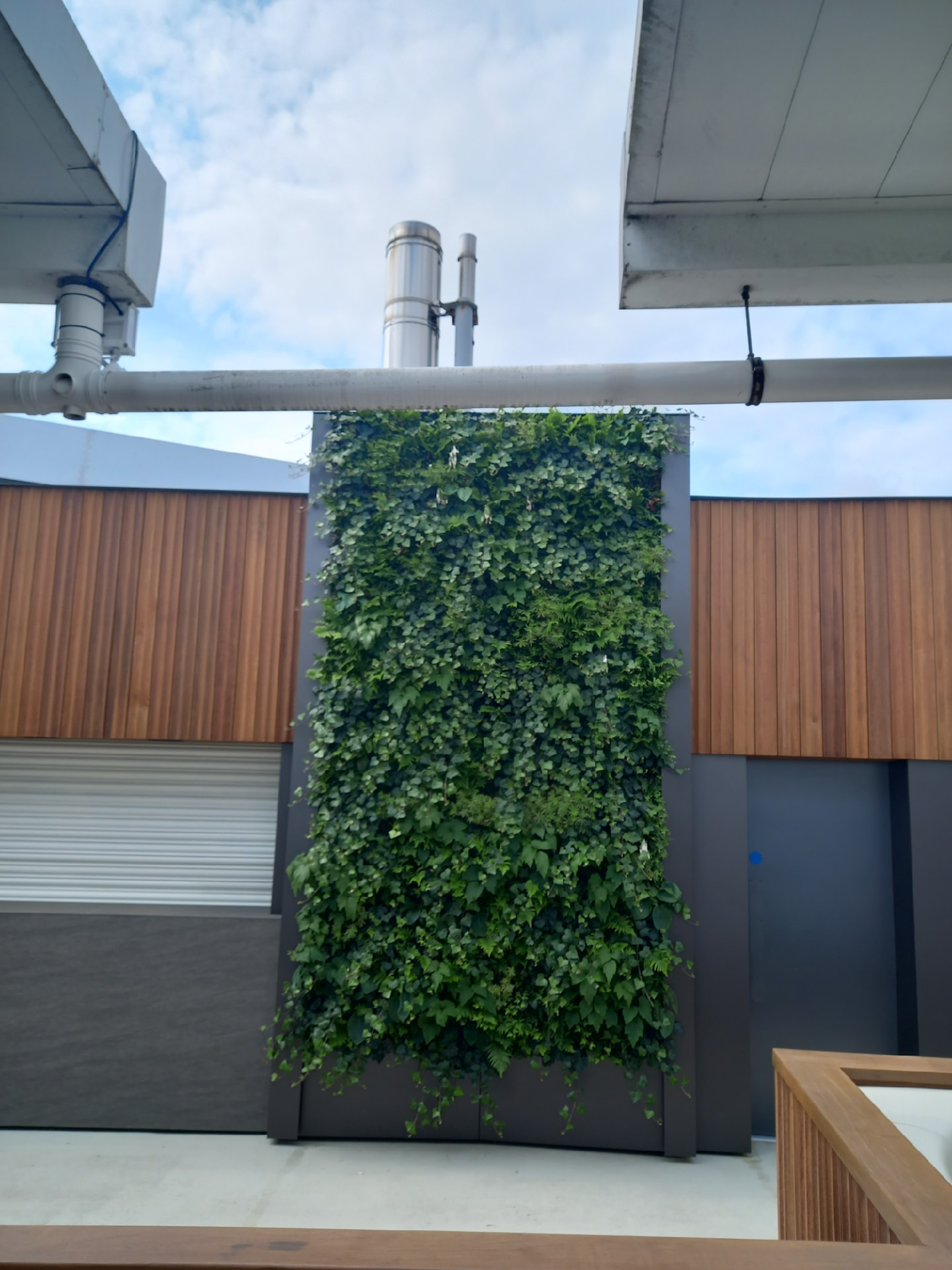Project Background
This project was completed ahead of the Men's Ashes (you may have seen the wall if you watched the games). It was designed for biophilia purposes as it gives the audience something to admire when the game doesn't go their way.
Featured Solutions
- ANS Living Wall System (Exterior)
Size: 80 sqm



