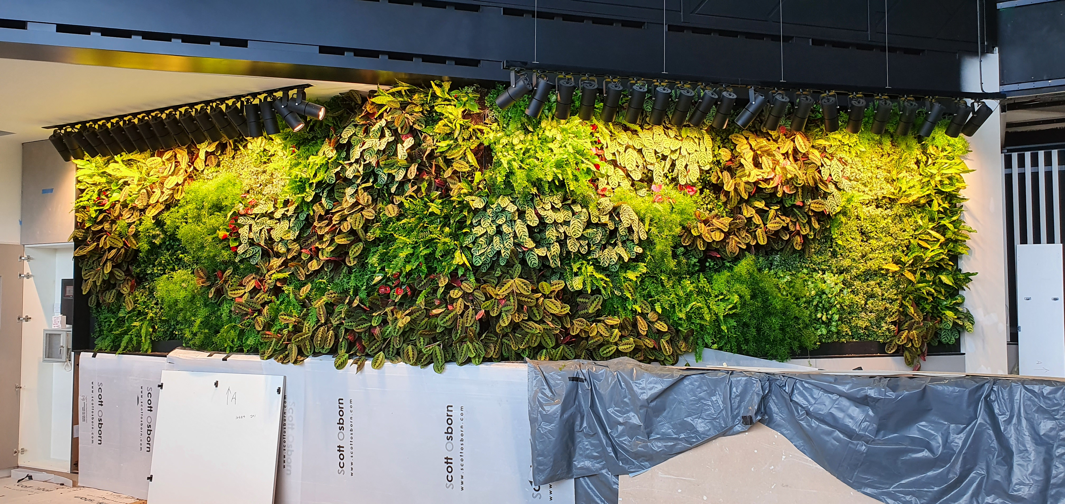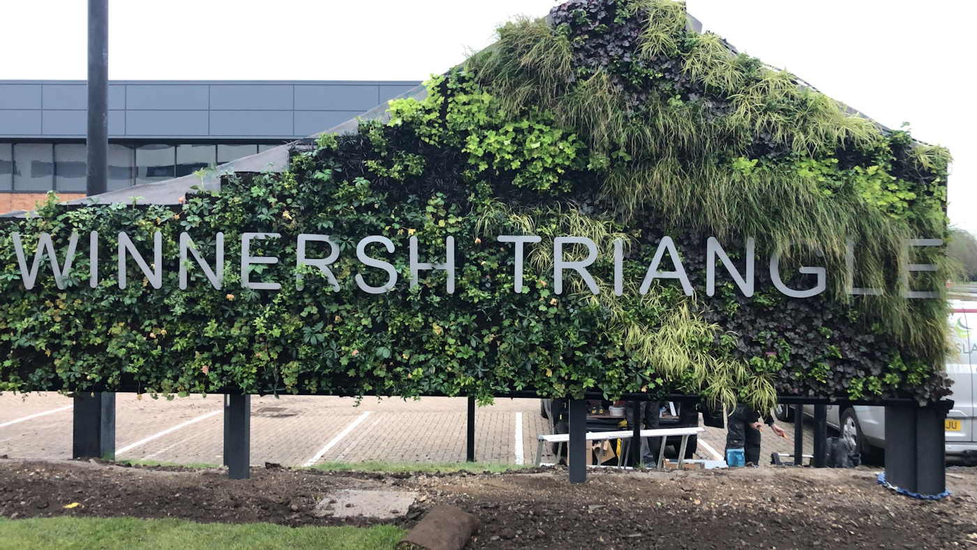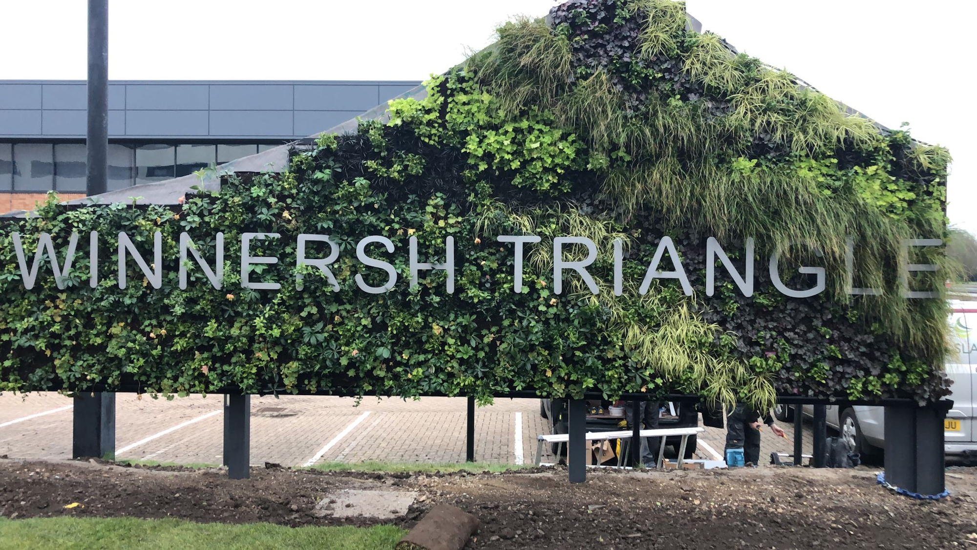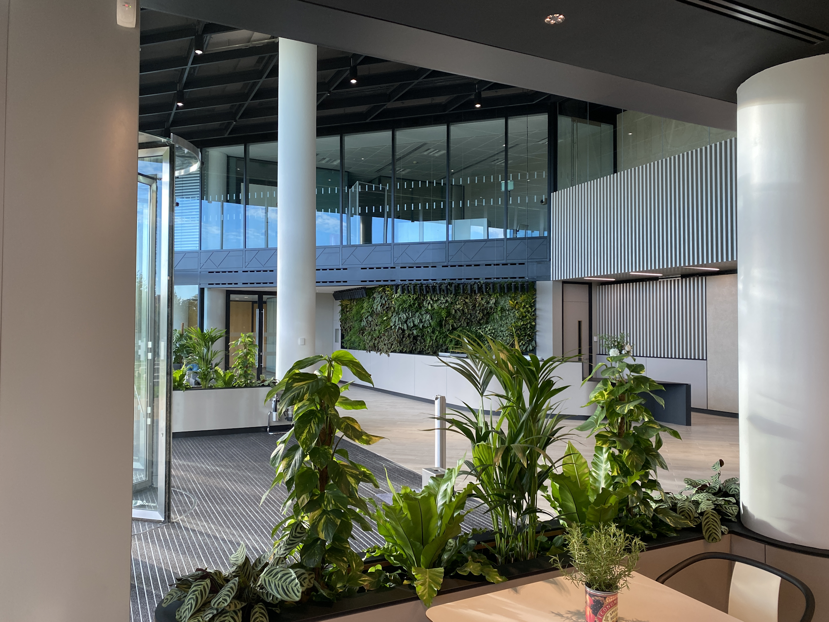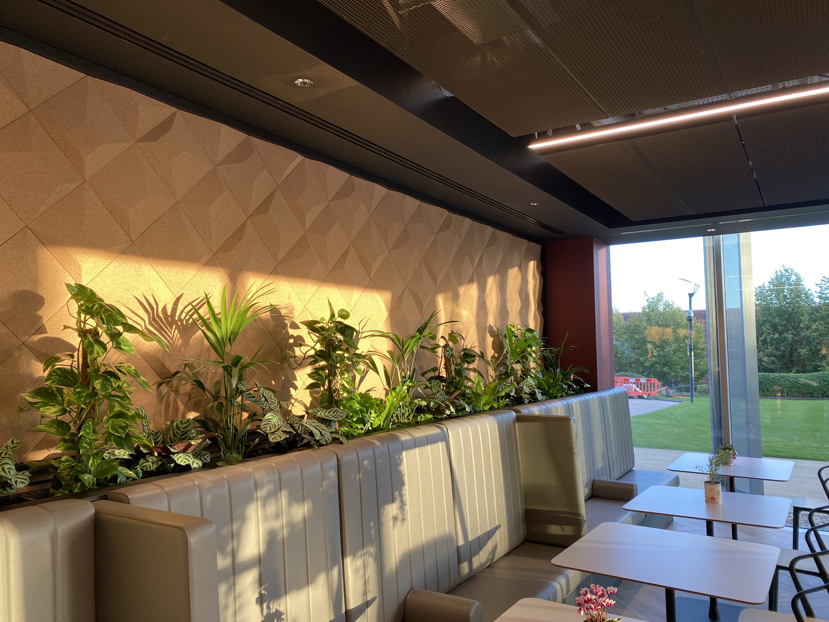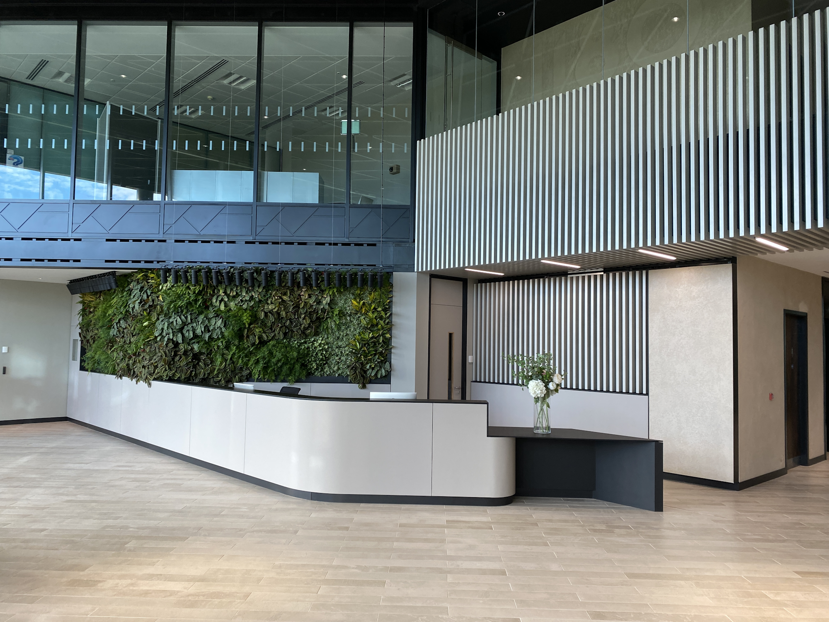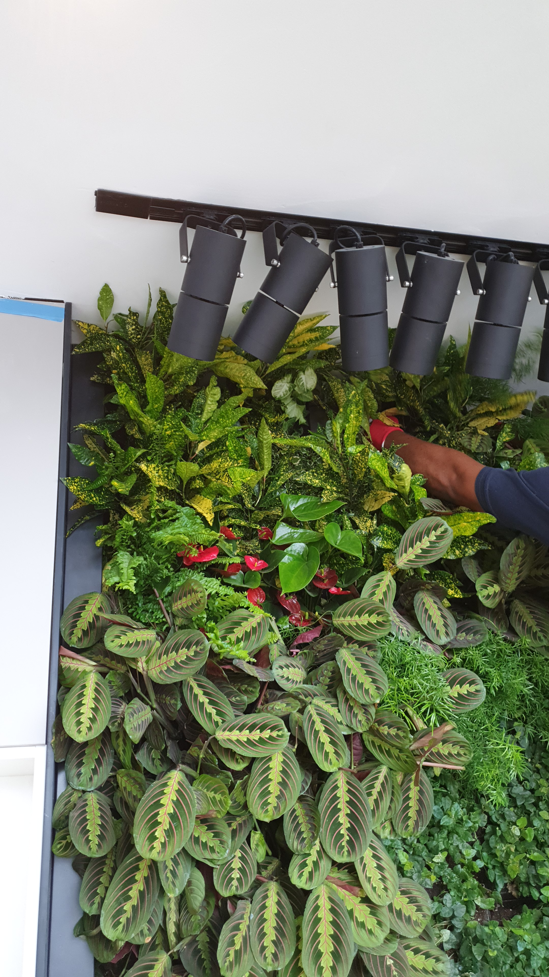Client Background
Winnersh Triangle is a business park in Reading and has recently been awarded both a Fitwel and GRESB accreditations for its wellbeing and sustainability programme across the park. Our work with the park involved both a living wall outside as an immediate welcome to the park, and one in the reception area inside along with planters.
Featured Solutions
- Viritopia Living Wall System (Exterior)
- Viritopia Living Wall System (Interior)
- Internal planters
Size: 30.5m²
Project Drivers
Biophilia
Aesthetics
