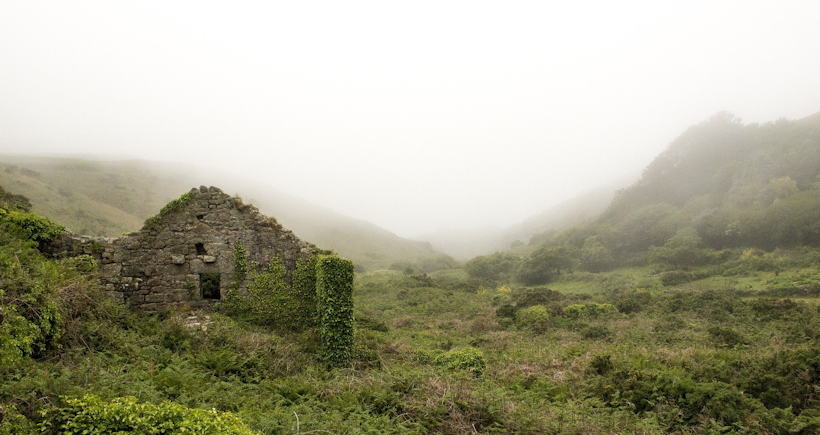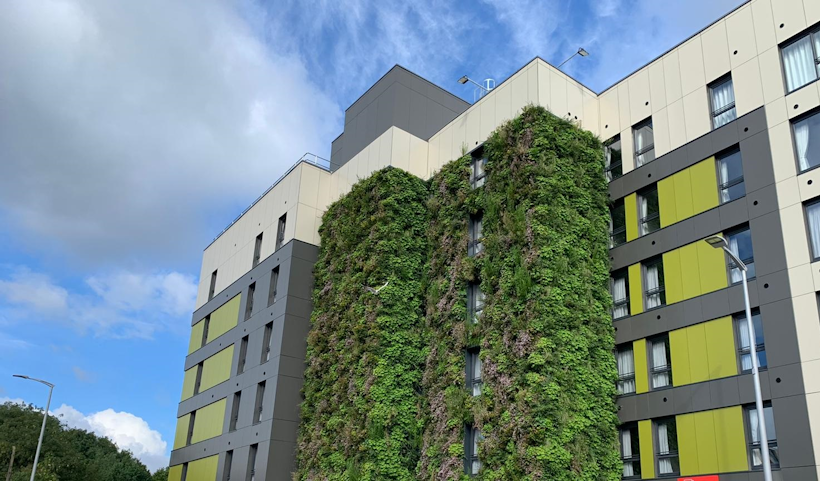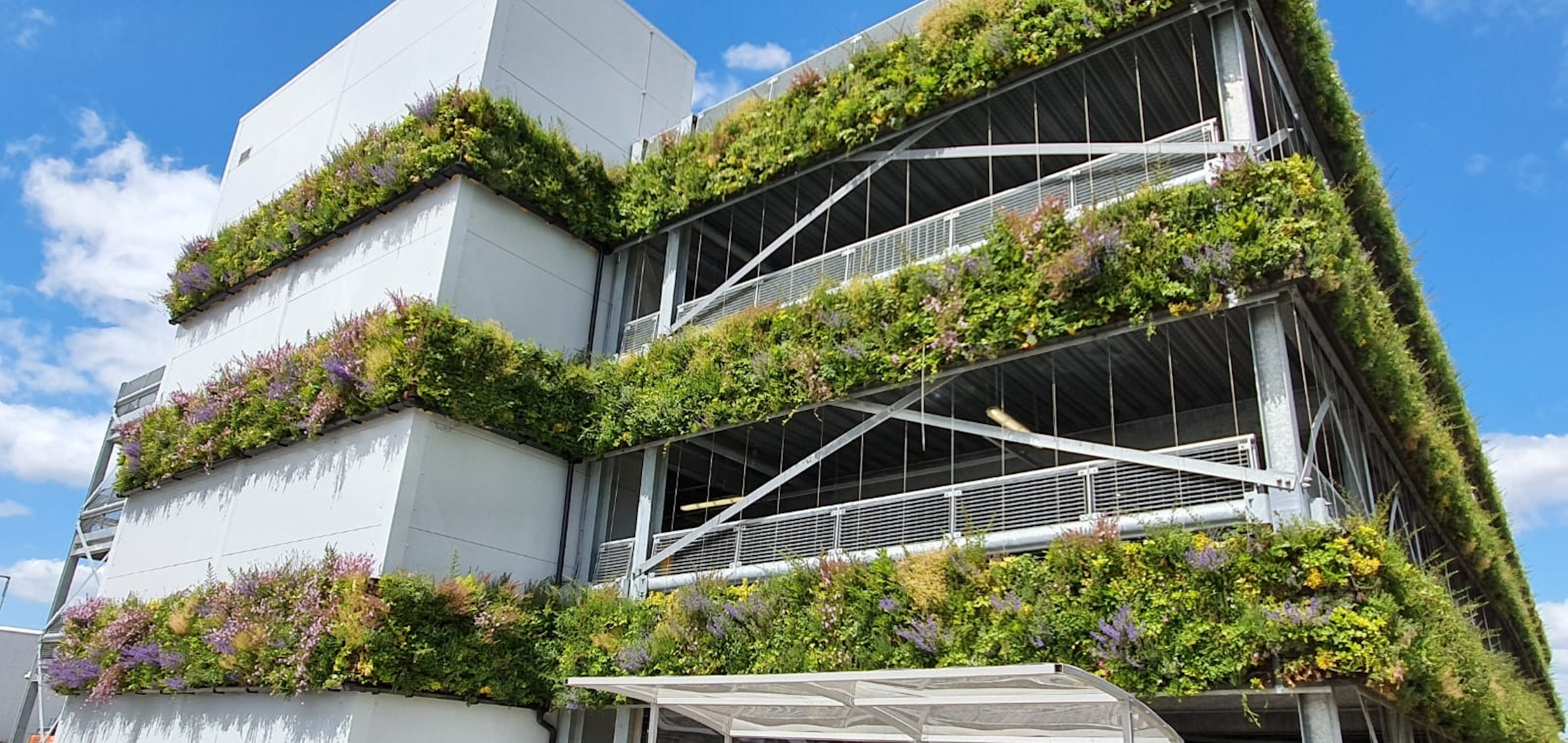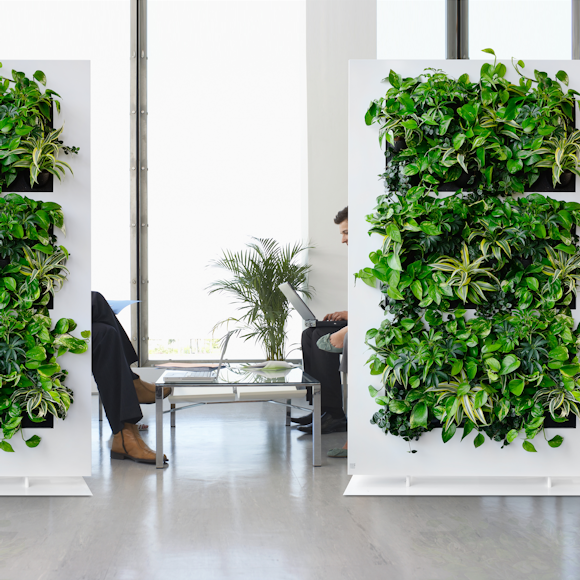Today, architecture finds itself at a crossroads. The manufacturing of materials for new construction, along with the building processes and maintenance of developments account for a large portion of the world’s greenhouse gas emissions - 39 percent of all emissions to be precise.
So, faced with this, what are architects and organisations doing to not only prevent the deterioration of our planet’s health, but improve it?
Before we explore the existing role of green architecture and how it’s shaping the future of construction, let’s take a look back to where it all began.
The beginning of green architecture
In the 70s, 80s, and 90s, the growing ‘green movement’ responded to the perception that earth’s resources were not being effectively utilised. As crucial providers to our homes, workplaces and public buildings, architects and builders began to realise their crucial role in the movement towards a healthier planet.
It was Frank Lloyd Wright, an architect with over 1,000 structures to his name, who played a key role in the architectural movements in the twentieth century. His influence on architects worldwide was not only due to his fantastic work, but his passion for working with nature. Wright firmly believed a building should rise out of a natural area, instead of destroying its surroundings.
Ian McHarg also played a key part in the beginning of green architecture. According to Wikipedia, “McHarg was one of the most influential persons in the environmental movement who brought environmental concerns into broad public awareness and ecological planning methods into the mainstream of landscape architecture, city planning and public policy.”
Supporting his beliefs, McHarg wrote a book in 1969 called “Design with Nature” which argued for green architecture in the form of ‘cluster development’. This was to encourage the world to group its living centres together and leave as much of the natural world as possible.
All of this led to the introduction of BREEAM in 1990, the world’s first environmental assessment method for new building designs. It uses a balanced scorecard approach with tradeable credits to assist the market with deciding how to achieve optimum environmental performance in each project.
Currently, BREEAM is applied in its various forms in over 50 countries.

Modern day green architecture
Today’s efforts to meet the global environmental assessments for buildings involve several different practices, strategies and techniques. It’s designers, architects, engineers and builders who implement the following to help support the current position of green architecture:
- Use of renewable and sustainable building materials – Using sustainably sourced woods and recycled construction materials is the simplest and one of the most effective ways to reduce the carbon footprint of a construction project. Put simply, the heart of green architecture relies on the use of renewable and sustainable materials.
- Energy-efficient technology – Not only can energy-efficient machinery be used to construct buildings, energy-efficient technology can be used throughout a building’s lifecycle. For instance, LED bulbs, low-flow toilets, and A+ rated appliances are all commonly used in modern design and architecture.
- Reduce transportation of materials – Another way to optimise the eco-friendliness of a project is by reducing the embodied energy of buildings. By sourcing materials that require less transportation, less fuel will be needed, which reduces the overall CO2 production.
- Living wall and green roof systems – Enabling plants to grow on buildings help to improve both air quality and biodiversity in the surrounding area. Living walls and green roofs can be installed to existing buildings as well as new developments, and are ideal for city use where space is restricted. They also provide a sense of well-being and enhance the visual aspect of a space too.

The future of green architecture
So, we’ve covered the beginning of green architecture and how it’s being used today. But what can we expect to see further down the line?
With an increase in innovation and creativity focused towards preserving the environment, we have great expectations for the future. At the very least, routines put into place now, will become second nature. However, we’re hopeful that the innovations of today will be the foundation to even further advancements in environmental safety.
In short, there’s no telling how far we’ll go in the next five, ten, or twenty years, but green architecture is certainly advancing quickly.
Viritopia’s part in green architecture
At Viritopia, we’re committed to providing greener, cleaner, and healthier spaces for future generations. Our living wall and green roof systems provide buildings with stunning visual impacts, while improving air quality and biodiversity. For more information on how we could support your project, contact our expert team today, or view our collection of recent projects.

