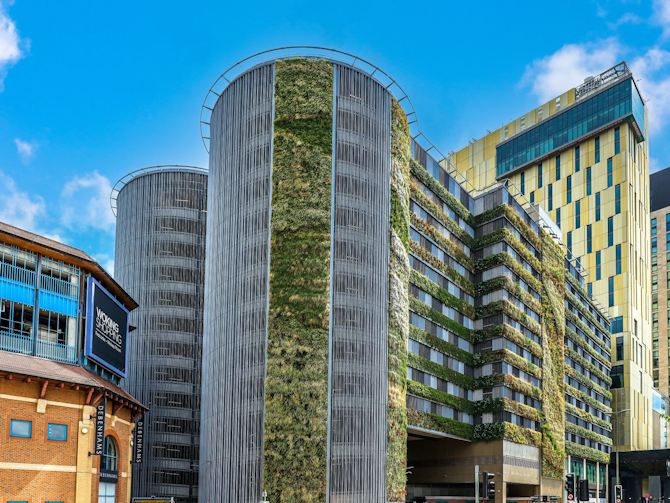
One natural living wall system creating long-term assets inside and out
One natural living wall system creating long-term assets inside and out
%20-%20Copy_idlkl.jpeg?w=1280&q=90&auto=format&fit=crop&crop=edges,focalpoint&fm=png)
Design of living walls can be tailored to bring significant biodiverse value with specific plant species, including native and pollinator planting. Natural substrate is the foundation from which we design for biodiversity.
Solve regulatory challenges and planning conditions by designing the living wall to hit environmental targets. Living walls also help to achieve building standards such as BREEAM and WELL.
Science proves that people are drawn to spaces with natural features. On several retail projects, it was noted that footfall increased as a direct result of our living wall work. Not only giving return on investment, this makes a building financially attractive.
Soil is able to capture particulate matter and gives us greater design flexibility in our living walls, allowing us to select species that hold air purification properties.
People working in an environment with plants were 12% more productive and less stressed than those who worked in a space without natural features. Workspace design has direct effects on employee performance and well-being.
Check upcoming sessions for our CPD on The Importance of Green Infrastructure and How to Design for Longevity.
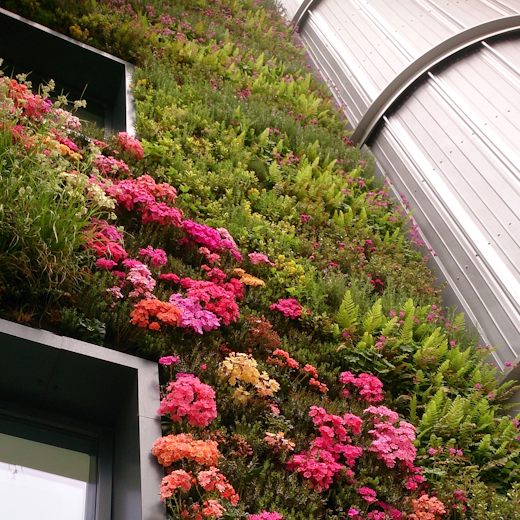
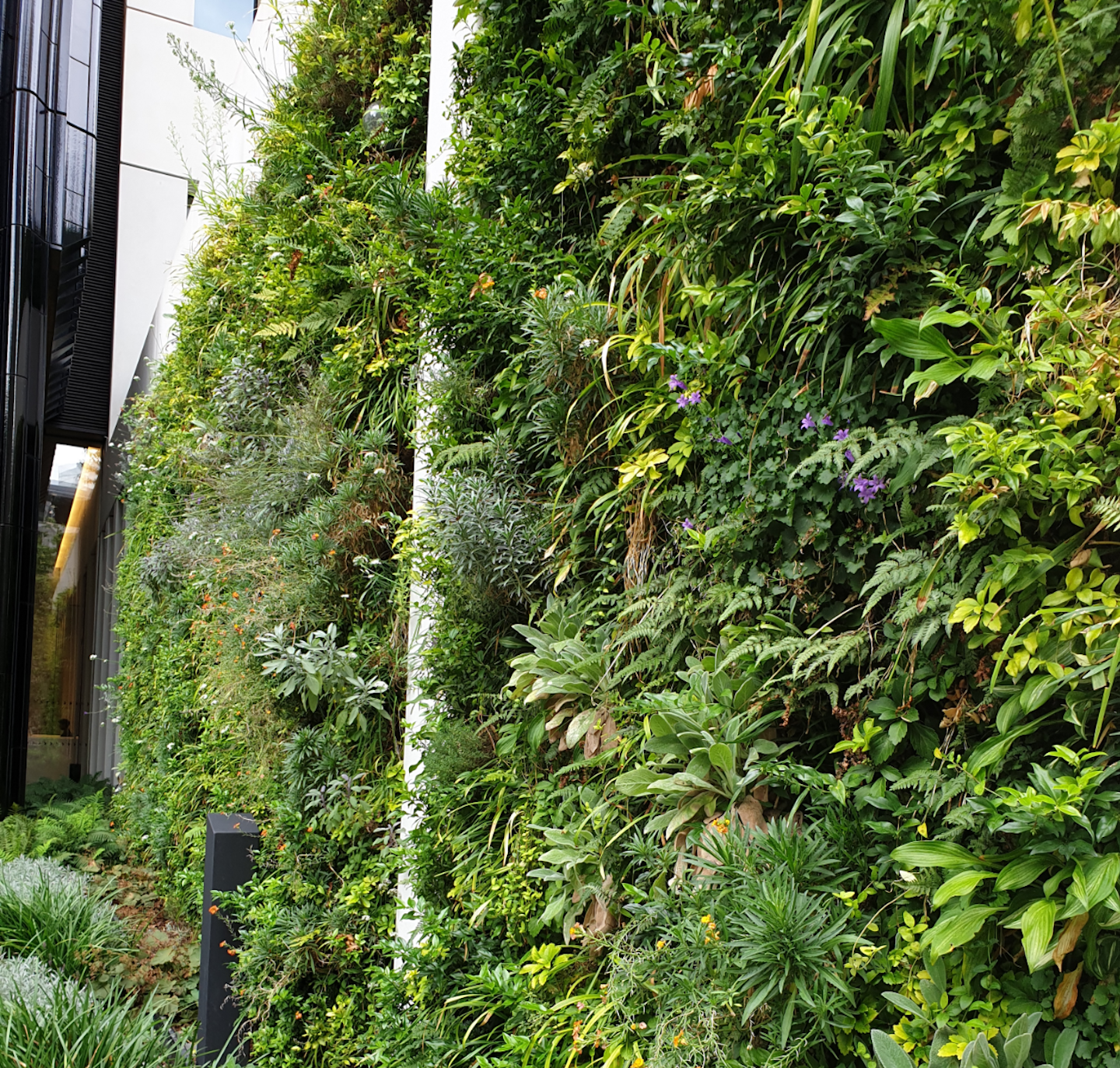
Using a natural substrate means we have greater flexibility in plant selection, meaning we can create habitats for bees, burrowing insects and encourage natural colonisation. We specifically select living wall plants that fulfil the project objectives.
We’ve achieved the highest possible fire rating for a living wall, which means our living wall system can be integrated into nearly all buildings. Take a look at our guide in the Reports section which makes the regulations around fire and greenery a lot clearer.
Soil is an eco-system in itself: catering for burrowing insects, absorbing and filtering particulate matter, allowing greater design flexibility, biodiversity and improved air quality. Our organic soil substrate also includes green waste, and we do not use any harmful chemicals to keep our living walls healthy.
Our modular living wall system gives us huge scope for creative design and ensures dense coverage with 96 plants per m2. Designed to allow root migration, this means the plants can grow healthily with a longer lifespan.
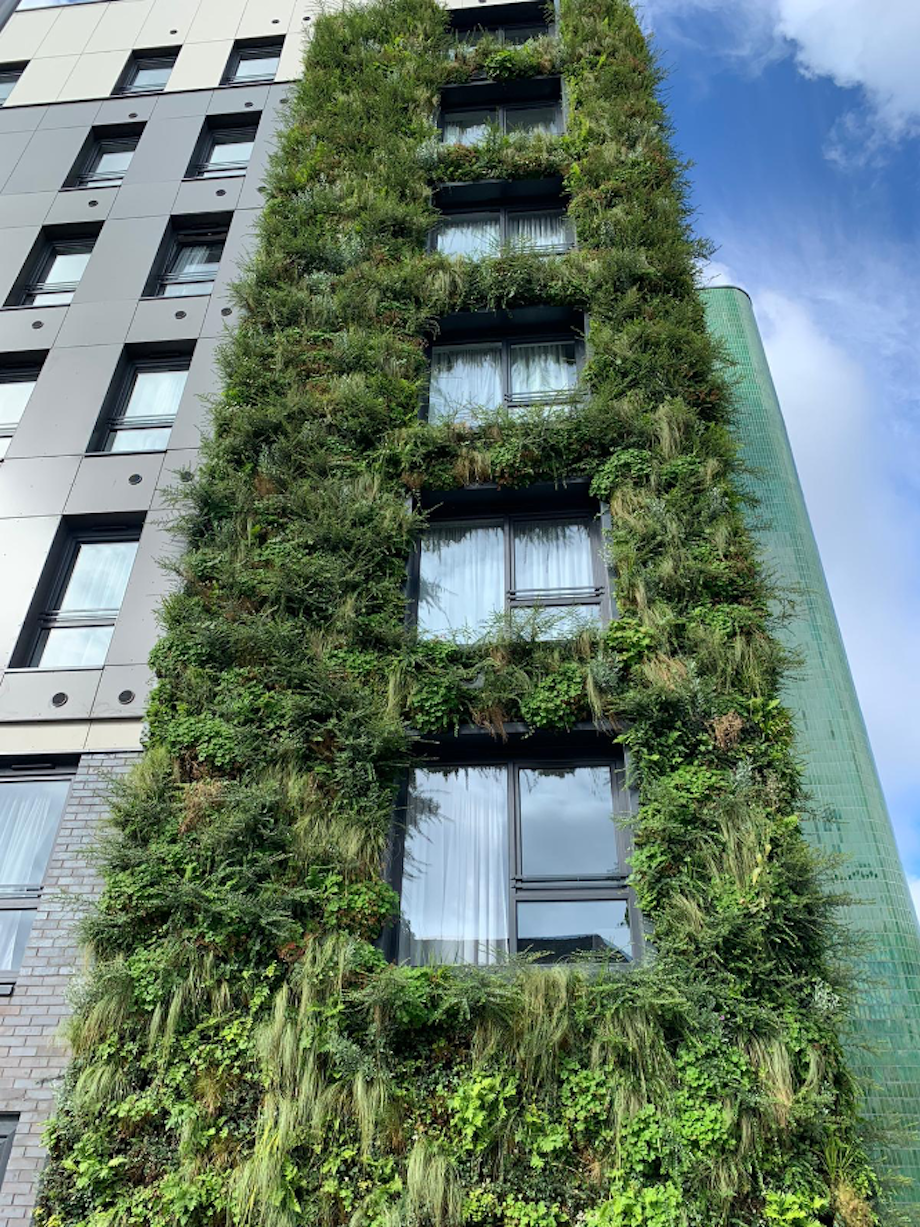
Realise buildings that actively improve urban biodiversity and air quality, and solve environmental regulatory challenges such as Biodiversity Net Gain and Urban Greening Factor. Where space is at a premium a living wall is the perfect solution to provide ecological benefits and create a long-term environmental asset.
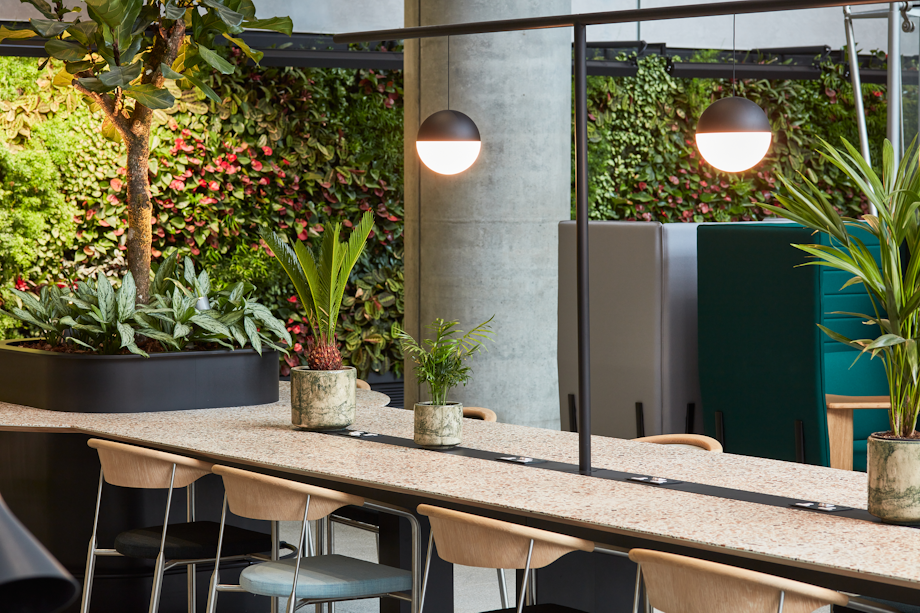
Bring the outside into your interior designs and create biophilic internal landscapes that improve the health, well-being and productivity of the people. Not only do they enhance the feel of spaces as living pieces of art, green walls also restore our innate human connection to nature.

We found Viritopia a safe pair of hands for a very high profile project where the green walls were a very significant component and failure wasn't an option.
Featured living wall case study
Modernizing their Swiss headquarters, the refurbishment of the WHO campus in Geneva involved over 100m² of living walls.
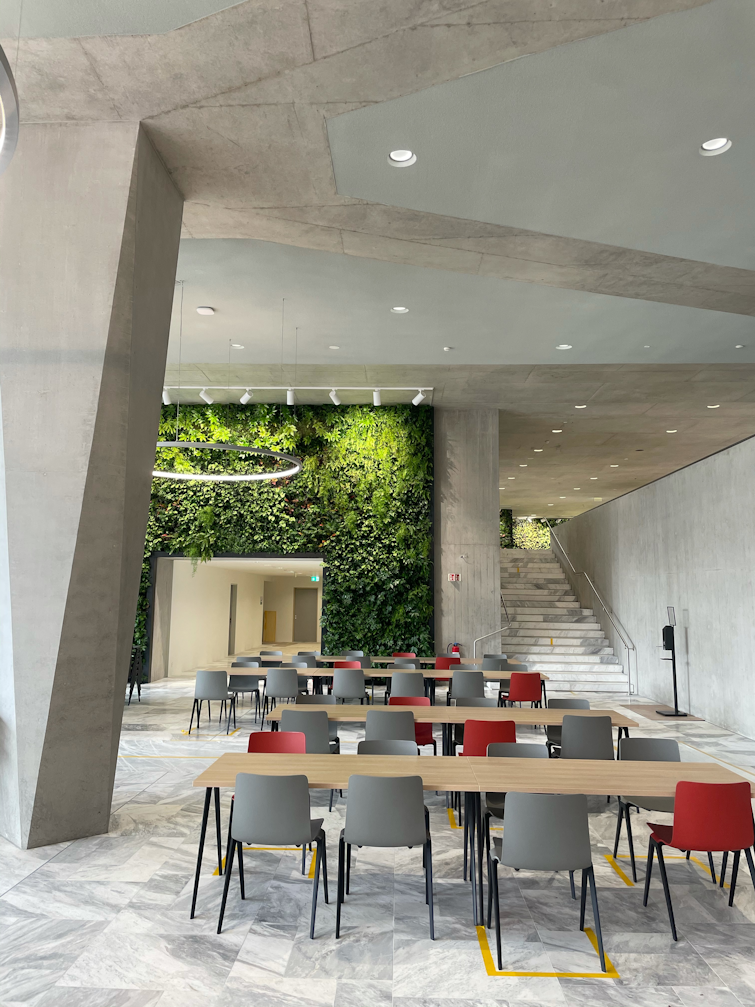
Featured case study
Creating a contemporary public plaza and commercial amenities, Woking Borough Council are working to transform this quarter of Woking town centre’s business district.

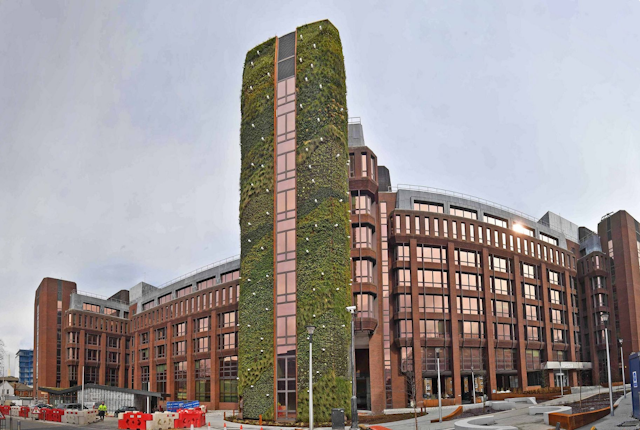
Featured case study
National Grid’s commitment to sustainability meant that they wanted something extraordinary for their new car park; now finished, it has literally come alive!
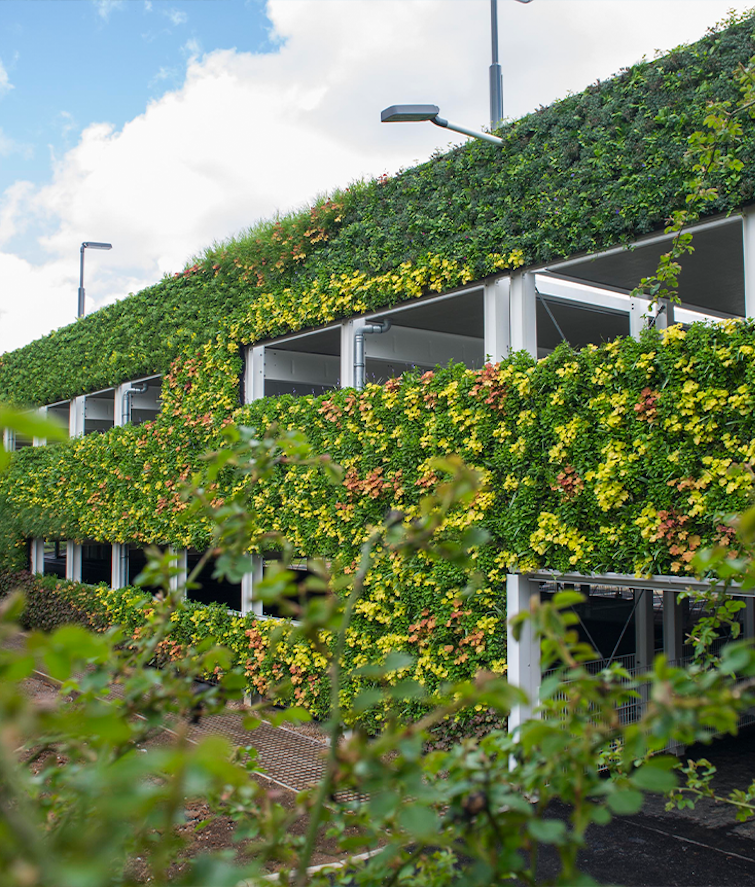
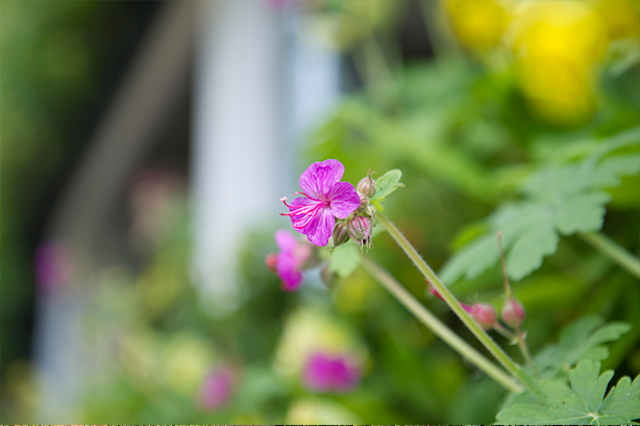
Featured case study
This scheme is London's first sustainable smart street.


Site survey with value analysis
Concepts and indicative plant palettes
Planting and establishment at the nursery
Pre-grown modules installed with drainage and irrigation
Fortnightly or monthly, with a full horticultural husbandry visit annually
As we commence our 3rd living wall with Viritopia the sensible design approach and pattern of working is becoming clear and the value added by their expertise and advice in the detailed decisions relating to species selection and each installation is vital. Viritopia have helped us maximise the effectiveness of what we are trying to do and in doing so have created beautiful outcomes.
The M&E requirements are as follows:
These are provided by the main contractor or the client. For more details on M&E requirements for a living wall, please get in touch.
Payment for maintenance of a living wall normally comes down to the property owner, but sometimes the cost is passed onto the tenant.
The access requirements for maintenance depend on the living wall and location. For any living wall over 6 metres high, extra equipment is required for the twice-yearly horticultural husbandry visits. This could be a cherry picker, scissor lift, scaffold tower, spider lift or even access by abseil.
We wouldn’t select plants for a living wall that are poisonous or allergenic to people.
If a living wall is not maintained, becomes dry and dies, then it will become a fire hazard. This is why we stress the importance of maintenance to ensure the soil has a consistent moisture content and the plants are healthy.
There are a few things that you can do to mitigate the fire risk on a living wall. This includes adapting the build-up, plant selection, irrigation and maintenance schedules. Let’s take a look at what you can do to improve the safety of a living wall in each area:
Build-up:
If you integrate an A2 non-combustible build-up from the inside to the outside of the building, clad the building with a calcium silicate board or another material, then install the living wall on top of that, that improves the fire safety.
The second point is to include fire breaks every 2 metres up the elevation, to contain and stop the spread of fire.
Plant selection:
Avoiding dry grasses and highly oily foliage in your plant palette will improve the fire safety of your finished design. Moving away from the dry oily species and towards evergreen plants that have limited leaf drop is recommended.
Irrigation:
Irrigation is essential to fire safety as a basic rule. With the Viritopia Living Wall System, we design each living wall to have an electronic solenoid at every vertical metre, so each section of planting can be carefully monitored, and irrigation adjusted. This is to ensure the moisture level is kept at around 45%. As an addition to this irrigation system (which is a standard part of every living wall project we do), you could have an independent sprinkler system that comes out of the planting and drenches the façade in the event of a fire.
Maintenance:
The most essential part to mitigating the fire risk of a living wall is ensuring maintenance. It must be a part of the property management scope that the green infrastructure is maintained and should be regarded just as seriously as any other element of the building.
This ensures that the planting and soil is kept in full health, at the right moisture levels with no dry or dead planting (which is more combustible) and the irrigation is serviced regularly.
A living wall can indeed help you to achieve biodiversity net gain (BNG). Using soil, and purposefully curating a plant palette that supports local biodiversity will aid net gain. You may find the guides we created with AECOM on using green infrastructure to help achieve BNG useful. These can be downloaded here. They cover how to design living walls (and green roofs) to achieve different BNG targets.
A living wall can be fixed back to almost any façade. With our four different green wall build-up options, we can fix back to:
Take a look at our living wall installation guide for build-up drawings.
The water from a green wall will need to be able to drain into a gutter, which is connected to a normal stormwater run-off system. It can also be connected to an eco-drain.
Living walls won’t reduce the general local air temperature, but will cool the immediate surroundings. McPherson (1994) noted how tests have shown temperature differences of up to 17°C between hard and vegetated surfaces in the same location. A study in Iran showed how a modular living wall system reduced the ambient air temperature by up to 8.7°C. This is due to the evapotranspiration of the soil and plants, where the water droplets released cool the air.
Living walls have been proven to help with carbon sequestration. In fact, a study by University of Dresden found that just 1m2 of living vegetation can remove 2.3kg of CO2 from the air every year. The combination of the soil and carefully selected plants capture and filter airborne pollutants.
The lifespan of plants in a living wall depends on the type used. Typically, we allow 3-5 years for herbaceous plants (plants with flexible, green stems with few to no woody parts), and 5-7 years for shrubs or plants with woodier stems (for example Begonias or Sarcococca Sweet box). Full plant replacement is covered in our maintenance contract.
Either us (Viritopia) or any other professional consultant on the project would be responsible for designing the living wall.
We don’t recommend that a living wall is maintained by the local community, as you cannot ensure the quality and thoroughness that a living wall requires to stay in full health.
Edible plants can be grown in a living wall, such as strawberry plants and herbs. The living walls at Parr Street, Foundation Park and 2 London Wall Place are good examples of this.
Yes, rainwater can be used to irrigate a living wall. We call this rainwater harvesting. However, it is something to be discussed as early as possible in the project, as how the rainwater is collected and fed into the irrigation system needs to be planned out and integrated into designs.
It is possible to have a free-standing living wall. Of course, we need to be able to attach the living wall onto something, so a frame would need to be built (for example, a steel frame), then we can attach the living wall to that. The works at The NEC and Liverpool One are good examples of this.
You can’t normally fix a living wall back to a listed building, but you may be able to use a purpose-built steel frame, placed so it would not touch the original facade.
Living walls (or green walls) are unlikely to get vandalised. Here’s why:
The environmental benefits of a living wall that uses natural soil are several. Let’s look at air quality and biodiversity:
The annual running costs of a living wall are the water and electricity required for the irrigation system. The electrical loading is minimal, and the water required for a sunny wall and a shady wall is as follows:
Sunny wall: 16.8 litres/m²/week
Shady wall: 7.6 litres/m²/week
The annual maintenance cost is approximately 10-12% of the original cost of the living wall.
The space required for the irrigation system of a living wall is a 4m² wall space with a depth of 1m if your system is with a tank (typically needed if your living wall is over 30m²).
Living walls are not regarded as an insulation material but it still holds value for insulation. Behind the living wall there is a layer of insulation, and then you’ve got an additional insulating layer in the living wall itself. Whilst the plants play an important part in reflecting and absorbing UV rays, the soil and depth of the soil is what makes the biggest difference in regulating temperatures.
In fact, the London Living Roofs and Wall Report, 2019, states that in hot, dry summers, green walls have been shown to reduce the temperature of the external building wall behind them by as much as 16°C.
There is much to gain from having a living wall on your property, from supporting your CSR strategy, to the building’s visual appeal and investment value. In an office setting, there are multiple benefits for your staff’s well-being.
Studies collated by Green Over Grey and Mott MacDonald show how having plants around a building can increase real estate values by up to 20%, in a retail setting, the use of vegetation and landscaping can increase customer spend by 8-12%, and how in place with access to nature there are increases of 4-5% in property price.
Other interesting studies found that clients are willing to pay 23% more for rooms utilising biophilic design principles, and employees with no view of nature take an average of 68 hours per year of sick leave more than those who have a view.
To install living walls outside of the UK, we either supervise a certified partners team or carry out the works ourselves. This does depend on the location, for example in Australia we have a certified partner who’d carry out the work under our remote supervision, whereas in France and Switzerland, we have installed several living walls ourselves.
As our living walls are natural (organic soil substrate and real plants) and are essentially vertical gardens, they do need water just as any plant or garden needs water. As living walls are vertical, the irrigation of them happens a little differently to how you’d water a pot plant or your garden. Therefore with every project we install an irrigation system, which feeds water into the soil through a dripper pipe, running along the top of every module. This ensures healthy growth of the plants.
We work with the client to schedule the best times for maintenance to minimise any disruption. For example, if the living wall is on a high street or in a shopping centre, we could carry out our visits in the early hours or at night to limit disruption during the day. A good example of this is the project at M&S Cheshire, where we have multiple living walls in the car park. All our visits are carried out between 4-7am to limit disruption to shoppers and workers.
The access requirements for maintenance depend on the living wall and location. For any living wall over 6 metres high, extra equipment is required for the twice-yearly horticultural husbandry visits. This could be a cherry picker, scissor lift, scaffold tower, spider lift or even access by abseil.
The only time the substrate in a green wall will need to be replaced is when we replace a plant. In this case we add the substrate removed with the plant back in. We allow for 5% of plants being replaced every year under maintenance (due to climate change and ageing).
To ensure your living wall plants can grow at a high level, you need to focus on selecting the right species for the location, for example catering for greater exposure to wind and sun. As always, it’s down to plant selection and design.
There is no maximum height to which a living wall can be installed, however there are limiting factors such as fire regulations and access.
We do provide a full planting design service, but we’re also happy to review any plant lists developed by others.
The maintenance programme of a living wall is different for every project. However, what is carried out throughout is consistent. Maintenance visits take place typically monthly, but can be fortnightly, depending on the client’s requirements. These include a visual inspection, adjusting the irrigation levels if necessary and ensuring the soil and plants are in full health. Horticultural husbandry visits are carried out twice a year, and are more intensive. These can include checking for pest and disease, trimming and pruning, applying biological control through the irrigation system or replacing plants where necessary.
For a full maintenance guide and schedule example, please get in touch and we’ll share.
A living wall can be installed in a saline environment. Once again it’s down to design and the maintenance schedule. Ensure the plants and soil are suited to the conditions, and the maintenance schedule is appropriate, and your living wall will be kept in optimum health. In fact, our living wall at Venue Cymru is a perfect example of that, where it’s facing the sea.
If water is calibrated correctly there shouldn’t be enough water coming out the wall to justify recycling.
Yes, rainwater can be used to irrigate a living wall. We call this rainwater harvesting. However, it is something to be discussed as early as possible in the project, as how the rainwater is collected and fed into the irrigation system needs to be planned out and integrated into designs.
A lot of lessons have been learnt since we began experimenting with living wall systems back in the 2000s. Here are some we’ve learnt along the way, so you can avoid making the same mistakes:
This blog on ‘What could go wrong with a living wall’ goes into more detail on each of these points listed above, so if you’d like to learn more, we’d recommend having a read here.
Living walls can be installed anywhere, as long as there is suitable lighting (natural or artificial), access, and within fire regulations. To find out more on fire regulations, we recommend you having a read of this blog.
The Viritopia Living Wall System has achieved a fire rating of B,s2-d0, as tested to BS EN 13501-1. This is the highest rating possible for a living wall system.
Be aware of systems that claim to have a Class A rating. These are often misleading, as only components of the system have been tested (without the plants and substrate), so not representing the reality of the finished build-up.
To find where living walls can and can’t be used, read this blog which covers all you need to know about living wall fire regulations. You could also join us for our live fire focused CPD: How and Where to Design a Living Wall to Meet Fire Regulations. Check out upcoming sessions here.
At Viritopia, we create green walls that harness the power of living plants, to improve air quality and reconnect people with nature.
This is open to interpretation as many people will consider them to be the same.
Although they can appear fairly similar from the outside, the foundation, benefits, and long-term success of both green walls and living walls can differ.
Living Walls
As the name suggests, for a living wall to be classed as a living wall, it must be alive. Living walls must contain real plants and ideally natural soil, which is where the long-term sustainability, increased biodiversity, and health and wellbeing benefits come from.
Green Walls
Although some people may see green walls and living walls as the same thing, green walls differ in that they do not necessarily have to comprise of living plants, and can be artificial.
A living wall will indeed help you to achieve a BREEAM rating. There are several things you can focus on using that will help you:
A living wall that uses natural soil uses less water than most other substrates used in green walls. Here’s an example of water usage per week in the winter:
The only part of the living wall that will use energy on-going is the irrigation system. This is entirely dependent on the design and irrigation system structure. However, the electrical loading is minimal.
There are 6 key factors that can determine whether your living wall integration will be a failure or a success. We detailed them all in this blog on What could go wrong with a living wall? 6 points to consider for your project, which you can read more about here.
For more detail under each point, please read the blog!
We often speak about adjusting the planting design for a living wall so it provides more value for biodiversity. Whilst this is important to get the most out of your installation (if improving biodiversity is your purpose), the plants are only half the story.
Soil is hugely important for biodiversity, and enables you to reach the right biodiversity net gain score. For the environmental success of any green infrastructure habitats, soil is key. It allows for:
Yes, how long a living wall lasts depends on the system used and the maintenance. Living wall systems based on natural processes (for example using a natural planting medium so plants are growing in their natural habitat and go through the same processes as they would planted traditionally), are more resilient and with maintenance, can last forever as opposed to systems based on man-made substates.
Under a maintenance contract, a living wall will stay healthy for as long as you like. Again, think of it like a garden. If it’s well-cared for, it will continue to flourish in full health year after year.
Yes, living walls can be installed around windows. As our system is modular, it makes it very simple to cut to shape. For details or considerations when integrating around windows, take a look here (we put it all on one page).
In practical terms, there is no height limit with a living wall. The height you can build to however is capped by regulations such as fire regulations. To find out more about what you can and can’t do with a living wall, this blog is useful.
The sub-frame used for our living wall system can be concrete, steel, aluminium, timber or backing board. Anything that is structurally able to take the weight of the living wall. You may find our living wall installation guide helpful.
Yes a living wall can be installed on any aspect, it is simply a case of designing for the elevation and climate. To give an example, on some south-facing elevations, like at 2 London Wall Place, we were able to use Mediterranean herbs like thyme due to the high levels of sun that area was receiving. On the other hand, on the north-facing walls on the same site, we used a completely different plant palette.
It's all down to planting design.
Yes, a living wall can be installed on a north facing façade. As with any living wall, the planting design needs to be created for the aspect of the elevation (north, south, east, or west) and general conditions (wind, shade, climate). For a north-facing green wall, we would design with shade-loving species, such as some ferns and perennial flowers. The living walls at United Caps and most of the high walk at London Wall Place are good examples of this. It’s simply a case of designing with shade-loving plant species and irrigating the soil and plants to suit.
It is essential that a living wall is maintained, and the irrigation serviced on a regular basis to ensure healthy plants and the wall establishes and thrives for the long term.
When thinking about maintenance for a living wall, consider it in the same way as a garden. If it’s neglected, it will not flourish and is not likely to survive. The same applies to living walls. They are essentially just vertical gardens.
Maintenance is imperative for the health and longevity of any living wall.
The living wall itself is a turn-key solution. We look after everything from initial concept designs, through production, installation, and maintenance. However, we do also ask for some parts to be provided by the main contractor, which is:
What about hidden extras? We are upfront in all proposals to make sure you know exactly what we’re providing and what you need to provide for us. A list of assumptions and exclusions is provided in all proposals.
Viritopia and Scotscape’s systems are non-comparable. Let’s break it down and look at the separate parts so you can differentiate more easily:

Yes you can value engineer a living wall. Be aware, it could be proposed to replace a modular soil-based living wall with wires, climbers or troughs and ivy screens. However, this is not true ‘value engineering’ as whilst you are reducing the cost you are also reducing the value considerably. For example, in regard to plant coverage and aesthetics, you’ll never get full plant cover with wires and climbers, yet with a modular soil-based system you will. For biodiversity, soil is key.
Always be aware of the value you are getting from a system before swapping or engineering it out.
With an Viritopia Living Wall, you can value engineer the system. By procuring early, we can do a contract grow for your project, meaning we propagate the plants which is more cost effective. A simpler planting design also makes a cost saving for you.
Here is a list of our accreditations:
The Viritopia Living Wall System has a fire rating of B,s2-d0. No living wall system will ever achieve better than this, as plants will always be combustible.
Here’s an overview of fire ratings of green wall systems in the market:
Viritopia Living Wall: B,s2-d0
Biotecture Hydroponic Living Wall: B,s3-d2
Scotscape: B,s2-d0
Hedera: B,s2-d0
Oasis: B,s2-d0
Important note: watch out for living wall systems that claim a Class A rating! It’s been found out that some companies are fire testing the build-up components (so for us that would be like testing the sub-frame, membrane, and the module) without the planting medium and plants. This gives a false report.
You may find these resources on fire regulations and guidance helpful:
PDF Document: Method to Limit Spread of Flame and Restrict Combustibility Guide
Online CPD (view upcoming sessions): How and Where to Design a Living Wall to Meet Fire Regulations
Blog: Living wall fire regulations explained: All you need to know
PDF report: Viritopia Living Wall Fire Strategy & Design Considerations by Hoare Lea
There are several other companies who provide living or green walls in the UK. It is important to note that the systems however are not the same or even comparable in some cases.
If you’d like to talk through the differences between the companies in more detail, please feel free to reach out to us. We’ve done extensive research and are able to offer a concise comparison to help you make your decision.
Our modular living wall system weighs in at 72kg per square metre. This is the fully saturated weight.
As you can imagine, maintenance costs vary depending on the plant design, location, access, and other factors. However, typically the cost of maintaining a living wall is approximately 10-12% per year of the original cost of the living wall. If you’d like to get a more accurate figure, please get in touch and we’d be happy to advise!
The requirements are different on every project so please enquire with your local planning officer.
With correct maintenance, a living wall will last forever. Our maintenance contract includes plant replacement where necessary (for example, a changing climate would necessitate some plant replacements over time), monthly visits and servicing of the irrigation system. We have many projects first installed over 10 years ago that are still in full health today. Take a look at our case studies for more!
Drainage is needed to cater for the minimal run-off at the bottom of the wall. As standard practice we install a 107mm x 51mm black plastic gutter. However there is no limit to your creativity in specifying different drainage channels. The living walls at XL Catlin and University of Leicester are good examples.
For interior applications, living canvas or moss art are ideal for a lower maintenance solution. For exterior applications, a lower maintenance solution would be a wire or climber system, which are left to establish naturally and need pruning annually and a health check every 3 months.
The module and irrigation system has a warrantee of 12 months from the date of installation.
As you can see in our case studies, flowering plants, pollinator planting, bulbs and perennials can all be used in living walls. 96 plants per square metre ensures dense coverage and maximum gain for local biodiversity.
A living wall can indeed flourish in extreme climates. We have successful living walls in Northern Sweden, Australia and the Middle East (in fact our largest yet is in Qatar!). Essentially, there are four key factors to get right to ensure a long-term sustainable solution in any climate:
We have a specialist consulting team who can work together to produce a feasibility study with a value analysis, technical drawings and design options. Give us a call to find out more or click here to find out more about our consulting work.
The module is warranted for 10 years, and it’s never exposed to the UV rays and there is no reason for it to ever deteriorate.
Founded on nature, meaning the plants are growing in their natural habitat, rather than man-made. The Viritopia Living Wall Module has a central compartment that is separate from the module edge. This central compartment can move in and out which allows for root migration and removes the risk of a plant becoming pot bound. This self-composting cycle creates a richer soil base and thus leads to a healthier living wall in the long-term. Soil also naturally retains moisture well, which means the wall does not need constant irrigation, and in fact we can use rainwater harvesting to make the installation more sustainable. With the plants growing in their natural growing media, heavy application of chemicals is not necessary which means no toxic run-off, and the plants are more resilient, meaning lower maintenance.
Apart from natural modular systems, the other main green wall systems out there are hydroponics, pocket planters, wire systems and climbers, and window box systems.
Here’s a quick summary on each:
Hydroponics:
Plants are grown in a geo-textile fabric, irrigated, and fed regularly to maintain the aesthetic.
Pocket planters:
Either made from woven fabric with pockets for each plant or with plastic pots with one or more plants per pot. These can look impressive with full coverage when initially planted. However, in the long term the constrained rooting space causes plants to fail frequently. This leads to higher maintenance costs with plant replacements or an unsightly failing wall.
Some pocket systems are very basic and lack automatic irrigation systems, while others do include irrigation. Overall, these systems offer a false economy with low initial costs but a long term struggle to keep the plants alive.
Wire systems and climbers:
An ideal low-cost option to add greenery. However, these take time to establish and plant selection is restricted to climbing plants only. The height the climbers or plants on a wire system can reach is limited to the depth of the soil in which they are planted (in the ground or in a trough).
The very reason for the development of our living walls is to bring biodiverse value. Natural soil affords us a greater plant variety to choose from, meaning we can be specific about choosing plants that offer the most value for biodiversity. Soil also caters for burrowing insects, creating alternative ecological habitats. Our modular build-up allows us to incorporate insect hotels, bird and bat boxes to encourage wildlife.
A hydroponic system uses geo-textile fabrics in a pocket structure. The use of man-made material means that the plants require additional support through chemicals and high maintenance to flourish and keep healthy (this is because the plants are not growing in their natural environment). As they are not growing in their natural growing media, one is restricted in plant selection and spring bulbs and other plant types that provide added biodiversity cannot be used.
On the other hand, natural soil allows us greater creativity in plant design for aesthetics and biodiversity, retains moisture well, meaning minimum water usage, and does not require intensive chemical applications, meaning no toxic run-off.
A living wall, or vertical garden, is just like any garden: it needs to be maintained.
There are four key points that ensure a long-term sustainable solution:
We look after each of these through the process from consultation and design to on-going maintenance. Our maintenance contracts give a lifetime warrantee on the planting and our experienced team can work with your schedule to ensure the wall is always kept looking it’s best whatever season.